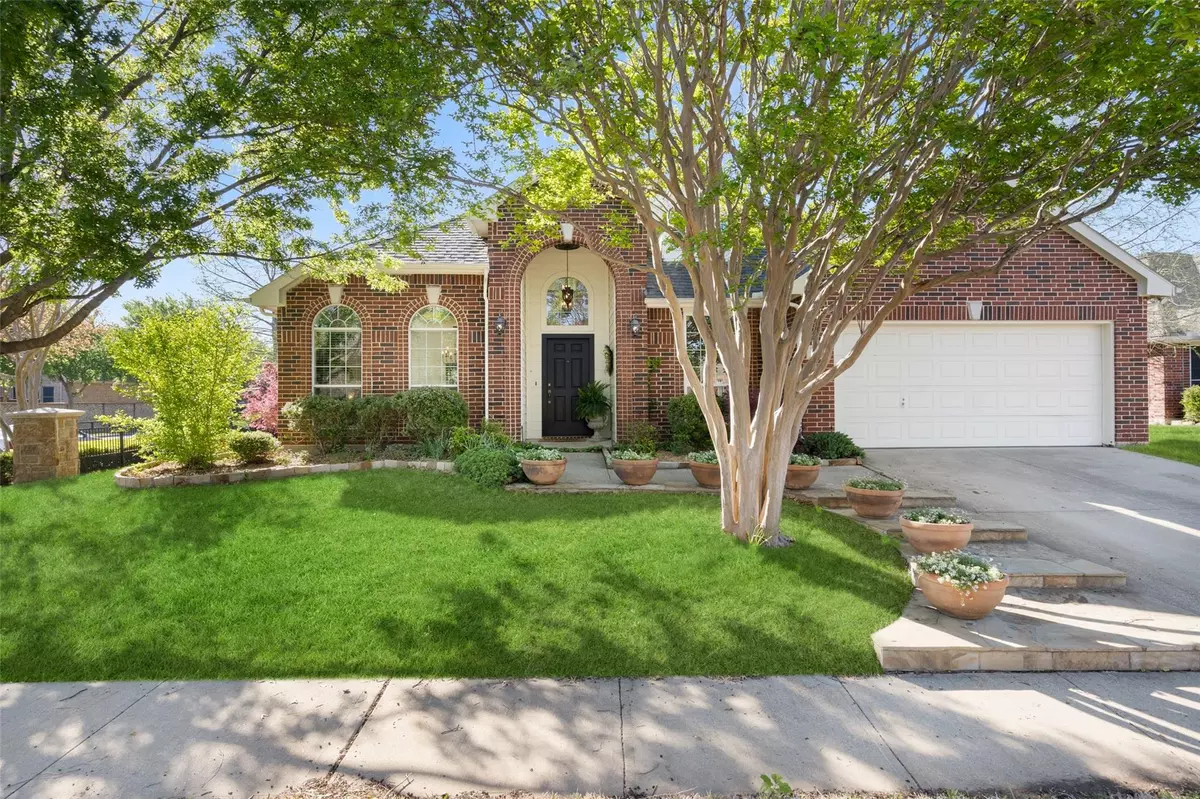$575,000
For more information regarding the value of a property, please contact us for a free consultation.
5 Beds
3 Baths
3,566 SqFt
SOLD DATE : 06/08/2023
Key Details
Property Type Single Family Home
Sub Type Single Family Residence
Listing Status Sold
Purchase Type For Sale
Square Footage 3,566 sqft
Price per Sqft $161
Subdivision Woodbridge Ph 5A
MLS Listing ID 20301286
Sold Date 06/08/23
Style Traditional
Bedrooms 5
Full Baths 3
HOA Fees $40/ann
HOA Y/N Mandatory
Year Built 2002
Annual Tax Amount $8,178
Lot Size 7,492 Sqft
Acres 0.172
Property Description
Impressive N facing corner lot in award-winning Woodbridge golf community. This stunning 5 bed, 3 bath home boasts hand-scraped hardwood floors + ceramic tile, new light fixtures + fresh paint add modern touch to well cared for single owner home. Enjoy views of beautiful year-round landscaping from your office window, or convert to a 5th bedroom w- closet. Escape to primary wing +relax in this TX sized suite! Sitting area, walk-in closet, double sinks, garden tub - perfect to unwind after a long week. 2 add'l beds on first floor w- full bath gives you lots of versatility. Guests will never leave when they discover the 2nd primary bed w- en-suite upstairs, + a book-nook & whatever room for storage, game room, etc,. Relax and soak up the beautiful backyard in climate controlled Sunroom, or take advantage of 7 pools, 4 parks, and award-winning golf course & clubhouse restaurant. Just min from DT Wylie & Firewheel Town Center. Convenient location between PGBT + Plano Pkwy.
Location
State TX
County Dallas
Community Club House, Community Pool, Fishing, Golf, Greenbelt, Jogging Path/Bike Path, Playground, Restaurant, Sidewalks
Direction From PGBT go north on Merritt. Right on Sachse Rd. Left on Country Club. Left on Crestmoor Lane. House is first house on the left. From 544-hwy 78 go south on 78. Left on Woodbridge Pkwy. Left on Creek Crossing. Right on Country Club. Right on Crestmoor Lane. House on left.
Rooms
Dining Room 2
Interior
Interior Features Decorative Lighting, Eat-in Kitchen, Granite Counters, High Speed Internet Available, Kitchen Island, Open Floorplan, Pantry, Walk-In Closet(s)
Heating Central, Fireplace(s), Wood Stove
Cooling Central Air, Wall Unit(s)
Flooring Carpet, Ceramic Tile, Hardwood
Fireplaces Number 1
Fireplaces Type Gas, Living Room, Wood Burning
Appliance Dishwasher, Gas Range, Microwave
Heat Source Central, Fireplace(s), Wood Stove
Laundry Utility Room, Full Size W/D Area
Exterior
Exterior Feature Rain Gutters, Private Yard
Garage Spaces 2.0
Fence Back Yard, Privacy, Wood
Community Features Club House, Community Pool, Fishing, Golf, Greenbelt, Jogging Path/Bike Path, Playground, Restaurant, Sidewalks
Utilities Available City Sewer, City Water, Individual Water Meter
Roof Type Composition
Garage Yes
Building
Lot Description Corner Lot, Landscaped, Sprinkler System, Subdivision
Story Two
Foundation Slab
Structure Type Brick,Siding
Schools
Elementary Schools Choice Of School
Middle Schools Choice Of School
High Schools Choice Of School
School District Garland Isd
Others
Ownership See Tax Record
Acceptable Financing Cash, Conventional, FHA, VA Loan
Listing Terms Cash, Conventional, FHA, VA Loan
Financing Conventional
Special Listing Condition Aerial Photo
Read Less Info
Want to know what your home might be worth? Contact us for a FREE valuation!

Our team is ready to help you sell your home for the highest possible price ASAP

©2024 North Texas Real Estate Information Systems.
Bought with Jennifer Roberts • Orchard Brokerage

13276 Research Blvd, Suite # 107, Austin, Texas, 78750, United States

