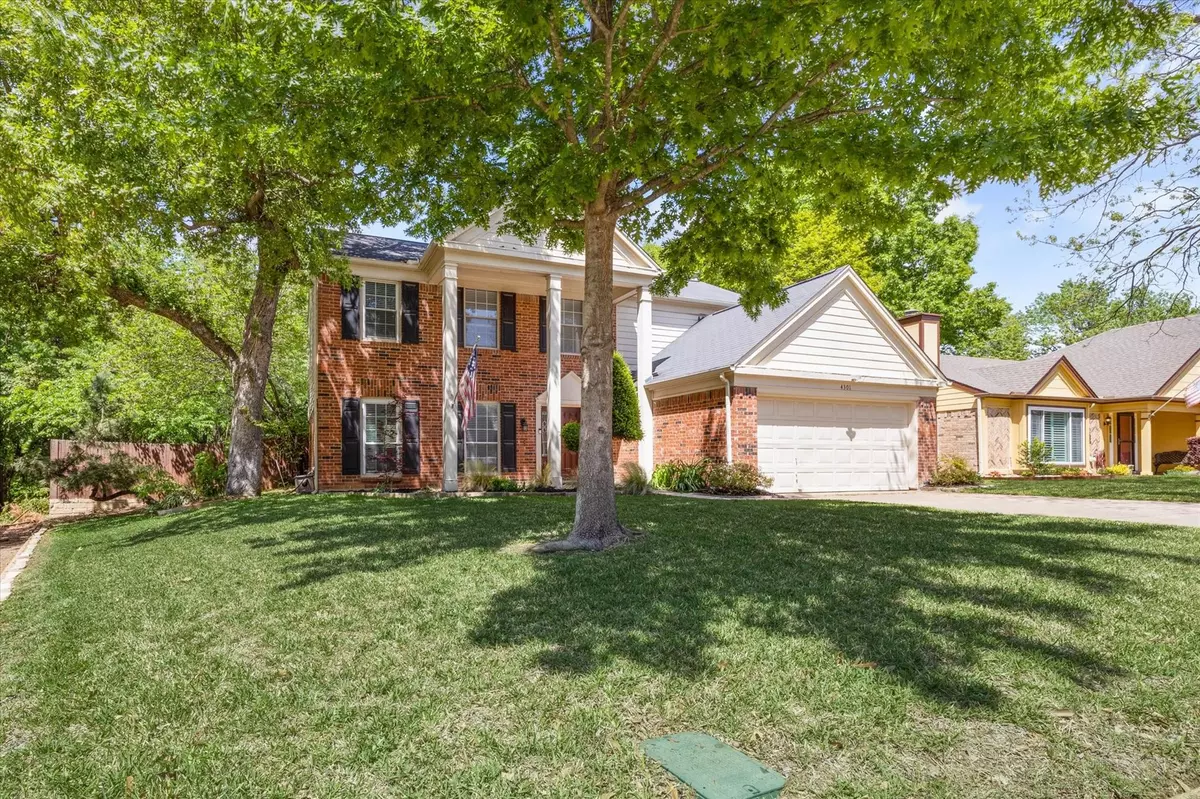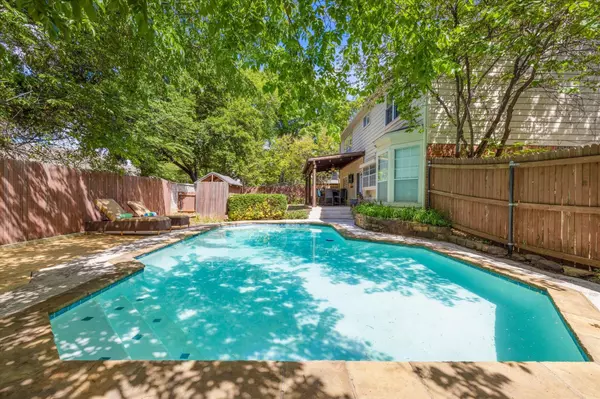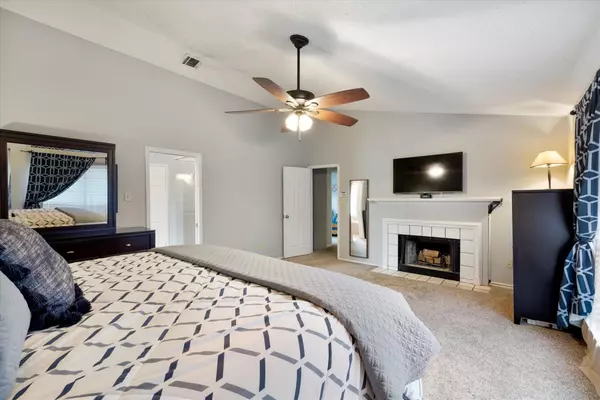$525,000
For more information regarding the value of a property, please contact us for a free consultation.
4 Beds
3 Baths
2,464 SqFt
SOLD DATE : 06/02/2023
Key Details
Property Type Single Family Home
Sub Type Single Family Residence
Listing Status Sold
Purchase Type For Sale
Square Footage 2,464 sqft
Price per Sqft $213
Subdivision Glade Crossing 2A & 2B
MLS Listing ID 20302040
Sold Date 06/02/23
Style Traditional
Bedrooms 4
Full Baths 2
Half Baths 1
HOA Y/N None
Year Built 1986
Annual Tax Amount $8,405
Lot Size 8,145 Sqft
Acres 0.187
Property Description
Don't miss your opportunity to make this Glade Crossing beauty your next home. Making a grand presentation upon drive up, this charmer boasts updates that include counters, stainless in the kitchen, wood-look tile reaching into the corners of the home, updated fireplace surround, & updates to both bathrooms which include granite, faucets, fixtures, lighting, mirrors, and much more. The upstairs primary bedroom is the quintessential place to curl up & read a book, while sitting beside its' private secondary fireplace. While the inside will make you fall in love, the backyard space will make you want to stick around & stay. From the oversized pergola and outdoor grill, to the wood deck and privacy fenced & treed yard, this backyard oasis is the perfect place to sit back, relax with friends & family, & enjoy floating your cares away in your oversized pool. With a prime location, award winning schools & sought after neighborhood, what's not to love!
Location
State TX
County Tarrant
Direction From Hall Johnson Rd - East on Hughes Rd, left on Ashington Dr, left on Berkshire Ln, right on Bradford Dr, right on Kenwood Dr, house is immediately on left, corner of Kenwood and Bradford.
Rooms
Dining Room 2
Interior
Interior Features Cable TV Available, Decorative Lighting, Double Vanity, Eat-in Kitchen, Flat Screen Wiring, Granite Counters, High Speed Internet Available, Open Floorplan, Pantry, Walk-In Closet(s)
Heating Central, Electric, Zoned
Cooling Central Air, Electric, Zoned
Flooring Carpet, Simulated Wood, Tile
Fireplaces Number 2
Fireplaces Type Brick, Decorative, Den, Master Bedroom
Appliance Dishwasher, Disposal, Electric Cooktop, Microwave, Vented Exhaust Fan
Heat Source Central, Electric, Zoned
Laundry Electric Dryer Hookup, Utility Room, Washer Hookup
Exterior
Exterior Feature Covered Patio/Porch, Rain Gutters
Garage Spaces 2.0
Fence Wood
Pool Gunite, In Ground
Utilities Available Cable Available, City Sewer, City Water, Curbs
Roof Type Composition
Garage Yes
Private Pool 1
Building
Lot Description Interior Lot, Landscaped, Lrg. Backyard Grass, Sprinkler System
Story Two
Foundation Slab
Structure Type Brick,Other
Schools
Elementary Schools Grapevine
Middle Schools Heritage
High Schools Colleyville Heritage
School District Grapevine-Colleyville Isd
Others
Ownership Owner
Acceptable Financing Cash, Conventional, FHA, Texas Vet, VA Loan
Listing Terms Cash, Conventional, FHA, Texas Vet, VA Loan
Financing Conventional
Read Less Info
Want to know what your home might be worth? Contact us for a FREE valuation!

Our team is ready to help you sell your home for the highest possible price ASAP

©2025 North Texas Real Estate Information Systems.
Bought with Leeanne Hackney • Keller Williams Realty-FM
13276 Research Blvd, Suite # 107, Austin, Texas, 78750, United States






