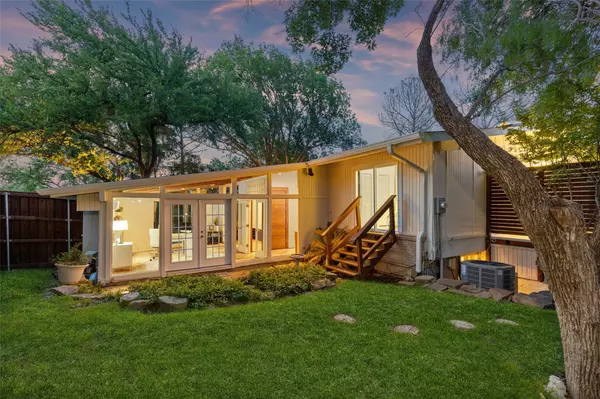$929,000
For more information regarding the value of a property, please contact us for a free consultation.
4 Beds
3 Baths
3,332 SqFt
SOLD DATE : 06/01/2023
Key Details
Property Type Single Family Home
Sub Type Single Family Residence
Listing Status Sold
Purchase Type For Sale
Square Footage 3,332 sqft
Price per Sqft $278
Subdivision University Hills 02
MLS Listing ID 20313143
Sold Date 06/01/23
Style Contemporary/Modern,Mid-Century Modern,Split Level
Bedrooms 4
Full Baths 3
HOA Fees $43/ann
HOA Y/N Mandatory
Year Built 1970
Lot Size 0.780 Acres
Acres 0.78
Lot Dimensions 162 x 142
Property Description
Welcome to an epic Mid Century Modern reminiscent of the old Hollywood estates in Palm Springs. Perched on an elevated corner lot enjoying panoramic views from all angles through walls of glass framing beautiful sunsets & lush surroundings. Designed to entertain, the home seamlessly incorporates indoor outdoor spaces w-large sliding doors leading to an expansive wraparound deck & massive patio overlooking the serene pool and .785 acre lot. Interior is equally impressive featuring vaulted ceilings w-exposed wood beams & an open floorplan centered around a stunning double-sided fireplace. Updated kitchen features mahogany cabinets, quartz counters & Wolf gas cooktop. Expansive primary suite has tranquil views, updated spa-like bath & custom closet. Plenty of parking with a 3-car garage w-storage & 2 driveways. Located in desirable University Hills surrounded by walking trails, lakes, green belts, golf courses & mature trees, while being convenient to both downtown Dallas & DFW airport.
Location
State TX
County Dallas
Direction South on Rochelle from Hwy 114, Right on Northgate, Home is immediately on the Left.
Rooms
Dining Room 1
Interior
Interior Features Cathedral Ceiling(s), Decorative Lighting, Eat-in Kitchen, Kitchen Island, Walk-In Closet(s)
Heating Central, Zoned
Cooling Central Air
Flooring Ceramic Tile, Wood
Fireplaces Number 1
Fireplaces Type Freestanding, See Through Fireplace, Wood Burning
Appliance Dishwasher, Gas Cooktop, Vented Exhaust Fan
Heat Source Central, Zoned
Laundry Full Size W/D Area
Exterior
Exterior Feature Balcony
Garage Spaces 3.0
Fence Wood
Pool Gunite, Heated, In Ground
Utilities Available City Sewer, City Water
Roof Type Composition
Garage Yes
Private Pool 1
Building
Lot Description Corner Lot, Few Trees, Lrg. Backyard Grass, Sprinkler System
Story Two
Foundation Combination, Pillar/Post/Pier, Slab
Structure Type Brick
Schools
Elementary Schools Farine
Middle Schools Travis
High Schools Macarthur
School District Irving Isd
Others
Ownership See Agent
Acceptable Financing Cash, Conventional
Listing Terms Cash, Conventional
Financing Conventional
Read Less Info
Want to know what your home might be worth? Contact us for a FREE valuation!

Our team is ready to help you sell your home for the highest possible price ASAP

©2025 North Texas Real Estate Information Systems.
Bought with Bridgette Harrington • Rogers Healy and Associates
13276 Research Blvd, Suite # 107, Austin, Texas, 78750, United States






