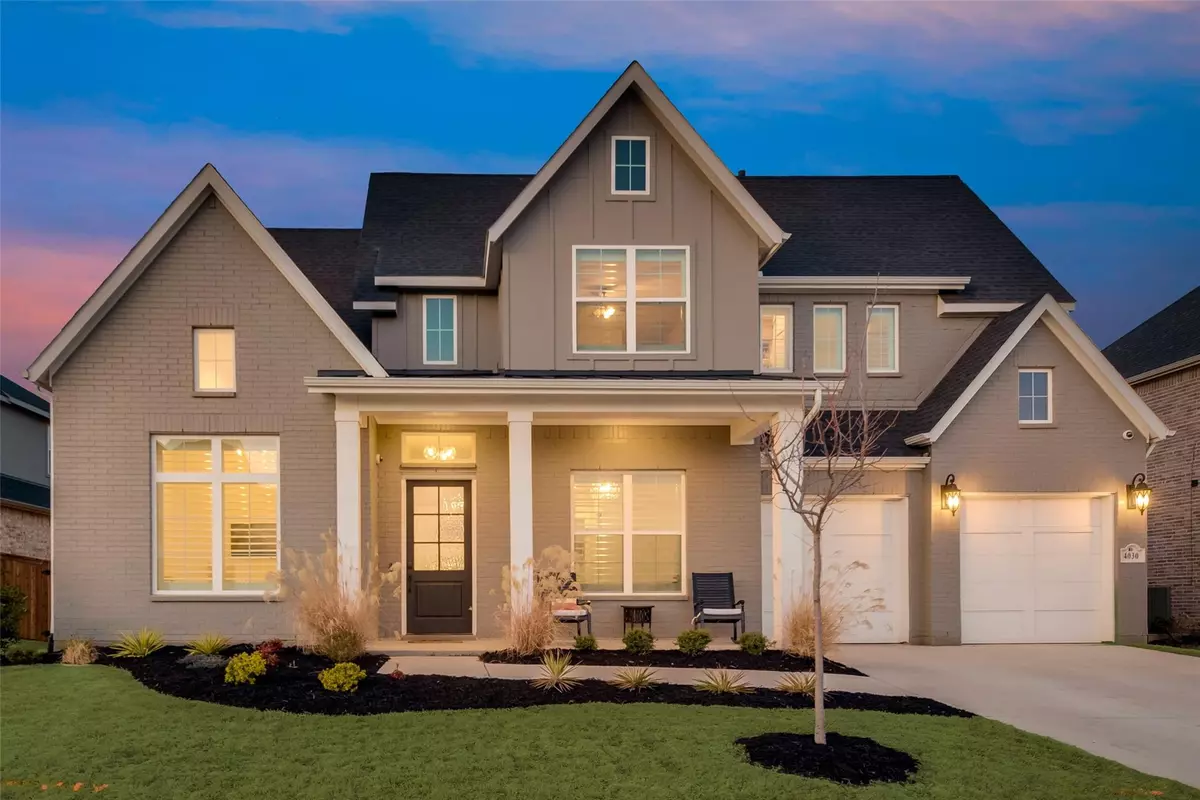$1,390,000
For more information regarding the value of a property, please contact us for a free consultation.
5 Beds
6 Baths
4,304 SqFt
SOLD DATE : 05/25/2023
Key Details
Property Type Single Family Home
Sub Type Single Family Residence
Listing Status Sold
Purchase Type For Sale
Square Footage 4,304 sqft
Price per Sqft $322
Subdivision Windsong Ranch Ph 5A
MLS Listing ID 20243065
Sold Date 05/25/23
Bedrooms 5
Full Baths 5
Half Baths 1
HOA Fees $147/qua
HOA Y/N Mandatory
Year Built 2021
Annual Tax Amount $17,570
Lot Size 9,583 Sqft
Acres 0.22
Property Description
A stunning custom Southgate home positioned next to the nature trails with a gorgeous clear view of the lagoon. This highly desirable Montgomery floor plan was built 13 months ago in the award winning Windsong Ranch neighborhood. Upon entrance you are greeted with 20 foot high ceilings in the foyer as you walk into an open and airy living experience. A chefs dream kitchen with a 6 burner range top with an additional griddle perfect for entertaining. Meticulous attention to detail with over $100,000 in upgrades including beams throughout the first and second floors. The painted brick exterior gives the home a one of a kind feel with the accented metal roof. The newly built Bryant Elementary is only several streets away and within walking distance. Located 1 mile from the PGA headquarters and 10 miles from the Star. 1 mile from the newly open Cook Children's medical center. Amenities include the 5 acre lagoon, beach area. Gym. The commons area has a pool and splash park, sports courts.
Location
State TX
County Denton
Direction Heading north on dallas parkway, take exit for 380 (University drive) turn left (west) for several miles, turn right (north) on windsong parkway. turn right on splitrock drive and stay on splitrock drive until you arrive at 4030 splitrock drive, prosper texas 75078.
Rooms
Dining Room 2
Interior
Interior Features Built-in Features, Built-in Wine Cooler, Cathedral Ceiling(s), Chandelier, Decorative Lighting, Double Vanity, Eat-in Kitchen, Flat Screen Wiring, Granite Counters, Kitchen Island, Natural Woodwork, Open Floorplan, Pantry, Smart Home System, Sound System Wiring, Vaulted Ceiling(s), Walk-In Closet(s), Wired for Data
Heating Central, Fireplace(s)
Cooling Ceiling Fan(s), Central Air, Humidity Control
Flooring Hardwood, Luxury Vinyl Plank
Fireplaces Number 1
Fireplaces Type Electric
Appliance Built-in Gas Range, Dishwasher, Disposal, Dryer, Gas Cooktop, Microwave, Double Oven, Refrigerator, Tankless Water Heater, Washer, Water Softener
Heat Source Central, Fireplace(s)
Exterior
Garage Spaces 3.0
Utilities Available City Sewer, City Water
Roof Type Composition,Metal
Parking Type 2-Car Double Doors, Tandem
Garage Yes
Building
Story Two
Foundation Slab
Structure Type Brick,Siding
Schools
Elementary Schools Mrs. Jerry Bryant
Middle Schools William Rushing
High Schools Prosper
School District Prosper Isd
Others
Ownership Nick Nordgren
Financing Conventional
Read Less Info
Want to know what your home might be worth? Contact us for a FREE valuation!

Our team is ready to help you sell your home for the highest possible price ASAP

©2024 North Texas Real Estate Information Systems.
Bought with Allen Floyd • TDRealty

13276 Research Blvd, Suite # 107, Austin, Texas, 78750, United States

