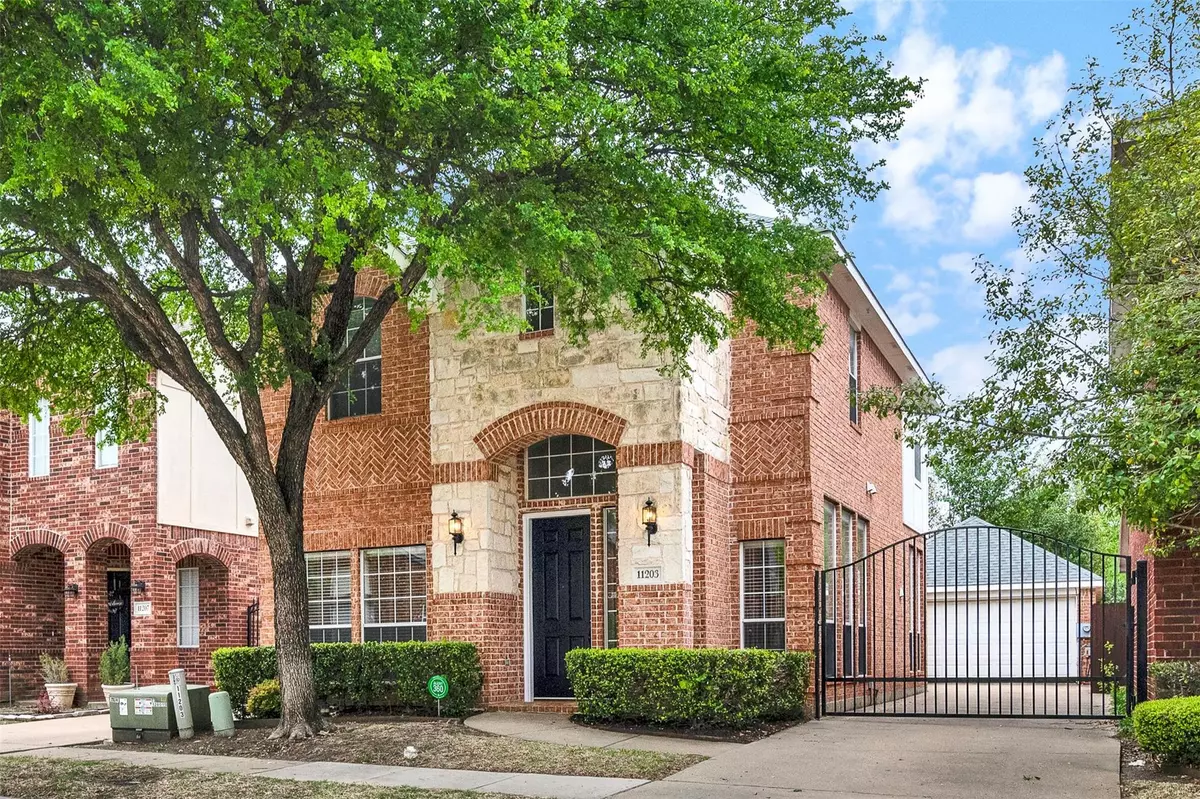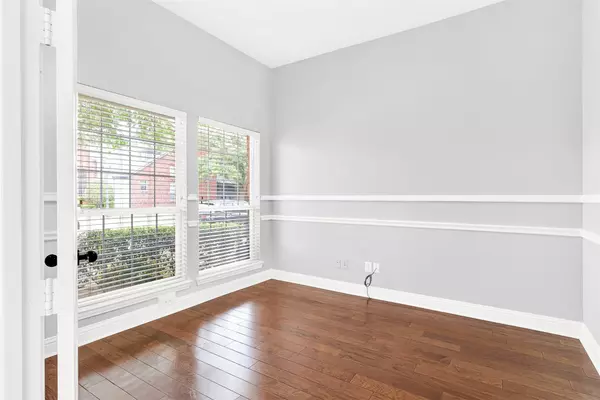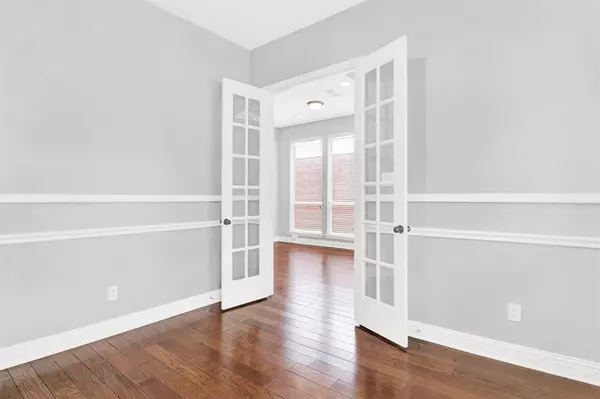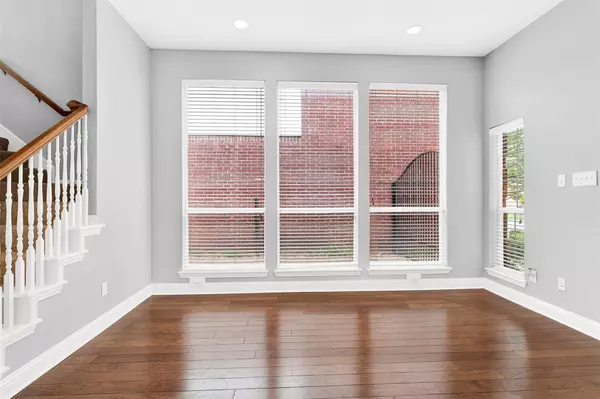$459,900
For more information regarding the value of a property, please contact us for a free consultation.
3 Beds
3 Baths
2,214 SqFt
SOLD DATE : 06/05/2023
Key Details
Property Type Single Family Home
Sub Type Single Family Residence
Listing Status Sold
Purchase Type For Sale
Square Footage 2,214 sqft
Price per Sqft $207
Subdivision Villages Of Hillcrest
MLS Listing ID 20298391
Sold Date 06/05/23
Bedrooms 3
Full Baths 2
Half Baths 1
HOA Fees $140/mo
HOA Y/N Mandatory
Year Built 2000
Annual Tax Amount $6,346
Lot Size 3,484 Sqft
Acres 0.08
Property Description
Neighborhood is at capacity for leasing. No investors. Freshly painted home offers an open floor plan with 3 living areas, office with glass French doors, formal dining room and detached 2 car garage. Renovated kitchen includes colonial white granite counters with marble backsplash, and recent appliances (Samsung 5 burner range with air frying capability, 26 Cu. ft. LG refrigerator with ice maker, Samsung microwave, Maytag dishwasher, 5.0 cu ft. LG washer and 7.3 cu. ft. LG dryer). Beautiful hardwood floors on the main level with a vented gas fireplace in the family room. Upstairs has plush carpet. Large primary suite has a jetted tub, shower, and walk-in closet. The HOA maintains the landscape, so no yard work is necessary, and the fenced backyard offers an all brick patio ideal for outdoor entertainment. The lot backs up to a common area providing privacy. Both brick and stone compliment the front of the home by the wrought iron driveway gate.
Location
State TX
County Collin
Direction Main St south on Hillcrest, left of Elizabeth, right on Robert St, at the end on Gregory St
Rooms
Dining Room 2
Interior
Interior Features Cable TV Available, Decorative Lighting, Double Vanity, Granite Counters, High Speed Internet Available, Vaulted Ceiling(s), Walk-In Closet(s)
Heating Central, Natural Gas, Zoned
Cooling Ceiling Fan(s), Central Air, Electric, Zoned
Flooring Carpet, Ceramic Tile, Wood
Appliance Dishwasher, Disposal, Electric Cooktop, Electric Oven, Gas Water Heater, Microwave, Refrigerator
Heat Source Central, Natural Gas, Zoned
Laundry Electric Dryer Hookup, Utility Room, Full Size W/D Area, Washer Hookup
Exterior
Exterior Feature Garden(s), Rain Gutters
Garage Spaces 2.0
Fence Back Yard, Fenced, Gate, Metal, Wood
Pool In Ground
Utilities Available Cable Available, City Sewer, City Water, Concrete, Curbs, Individual Gas Meter, Individual Water Meter, Sidewalk
Roof Type Composition
Garage Yes
Building
Lot Description Adjacent to Greenbelt, Few Trees, Interior Lot, Landscaped, Sprinkler System, Subdivision
Story Two
Foundation Slab
Structure Type Brick,Rock/Stone
Schools
Elementary Schools Gunstream
Middle Schools Wester
High Schools Centennial
School District Frisco Isd
Others
Ownership see agent
Acceptable Financing Cash, Conventional
Listing Terms Cash, Conventional
Financing Other
Read Less Info
Want to know what your home might be worth? Contact us for a FREE valuation!

Our team is ready to help you sell your home for the highest possible price ASAP

©2024 North Texas Real Estate Information Systems.
Bought with Mihyoung Kim • Berkshire HathawayHS PenFed TX
13276 Research Blvd, Suite # 107, Austin, Texas, 78750, United States






