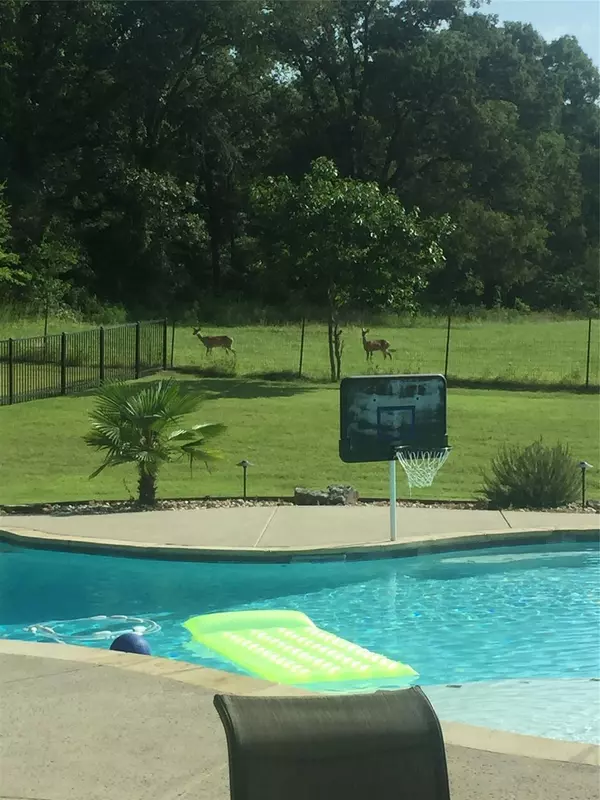$695,000
For more information regarding the value of a property, please contact us for a free consultation.
3 Beds
3 Baths
3,205 SqFt
SOLD DATE : 06/01/2023
Key Details
Property Type Single Family Home
Sub Type Single Family Residence
Listing Status Sold
Purchase Type For Sale
Square Footage 3,205 sqft
Price per Sqft $216
Subdivision Kiepersol
MLS Listing ID 20292356
Sold Date 06/01/23
Style Traditional
Bedrooms 3
Full Baths 3
HOA Fees $50/ann
HOA Y/N Mandatory
Year Built 2008
Lot Size 1.250 Acres
Acres 1.25
Property Description
LUXURY LIVING!! This stunning custom home on 1.25 acres is waiting for you! Located in Bullard I.S.D. and only minutes from The Brook Hill School.
Don't miss out on all the unique features - including a salt water pool with a retractable screened-in porch and a bonus game room. The kitchen boast of granite countertops, double convection ovens and a gas cookstop. Storage abundant with a walk-in pantry, storage room in the laundry room and adjustable shelving through out the home. Office space provides for a great work from home area. The master suite overlooks the pool area. New 30 year roof and gutter system installed March 2023. All of this and more in the Kiepersol subdivision. HOA only $600 annually!! Love to entertain guests - fine dining, a winery along with a bed and breakfast is within minutes of your home inside the subdivision!
Location
State TX
County Smith
Community Gated
Direction From Tyler or Loop 49, take 69S past Brookshires, take exti to FM 344, turn left and go approx. 2 miles. Kiepersol Estates is on the left at the top of the hill. Turn in and go straight on Syrah Drive. House is approximately 1 miles form the entrance on the right. Sign in yard. DO NOT USE GPS
Rooms
Dining Room 1
Interior
Interior Features Double Vanity, High Speed Internet Available, Kitchen Island, Open Floorplan, Pantry, Walk-In Closet(s)
Heating Central, Natural Gas
Cooling Ceiling Fan(s), Central Air, Electric, Zoned
Flooring Carpet, Tile
Fireplaces Number 1
Fireplaces Type Gas Logs, Living Room
Appliance Dishwasher, Disposal, Gas Cooktop, Microwave, Convection Oven, Double Oven, Tankless Water Heater
Heat Source Central, Natural Gas
Laundry Electric Dryer Hookup, Laundry Chute, Full Size W/D Area, Washer Hookup
Exterior
Exterior Feature Covered Patio/Porch, Rain Gutters, Lighting, Private Yard
Garage Spaces 2.0
Fence Back Yard, Fenced, Gate, Wrought Iron
Pool Fenced, Gunite, In Ground, Outdoor Pool, Pool Sweep, Private, Salt Water, Sport, Water Feature
Community Features Gated
Utilities Available Aerobic Septic, Co-op Electric, Co-op Water, Concrete, Electricity Connected, Individual Gas Meter, Individual Water Meter, Phone Available, Septic
Roof Type Composition
Garage Yes
Private Pool 1
Building
Lot Description Acreage, Cleared, Landscaped, Level, Sprinkler System
Story One
Foundation Brick/Mortar, Stone
Structure Type Brick,Stone Veneer
Schools
Elementary Schools Bullard
Middle Schools Bullard
High Schools Bullard
School District Bullard Isd
Others
Restrictions Deed
Ownership Dan Farris
Acceptable Financing Cash, Conventional, FHA, VA Loan
Listing Terms Cash, Conventional, FHA, VA Loan
Financing Conventional
Special Listing Condition Survey Available
Read Less Info
Want to know what your home might be worth? Contact us for a FREE valuation!

Our team is ready to help you sell your home for the highest possible price ASAP

©2024 North Texas Real Estate Information Systems.
Bought with Non-Mls Member • NON MLS

13276 Research Blvd, Suite # 107, Austin, Texas, 78750, United States




