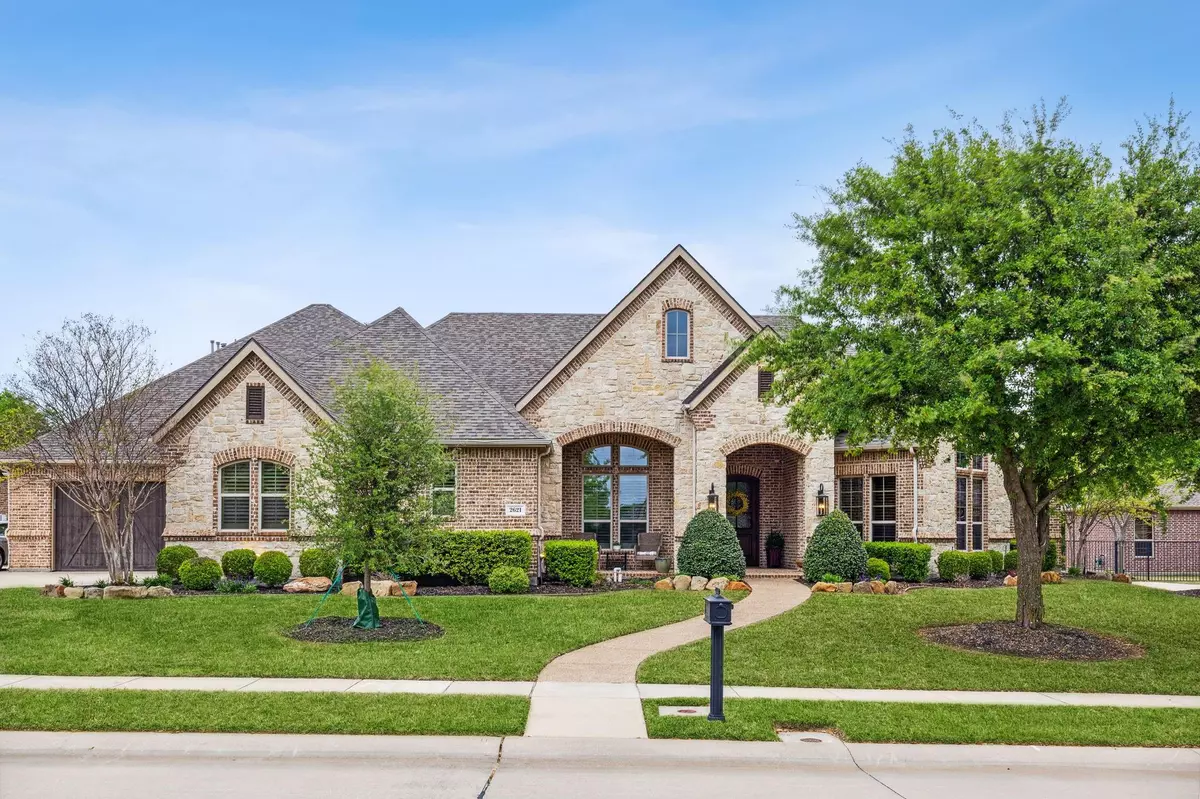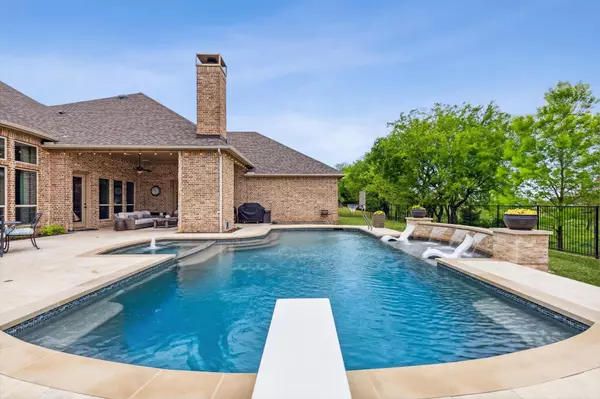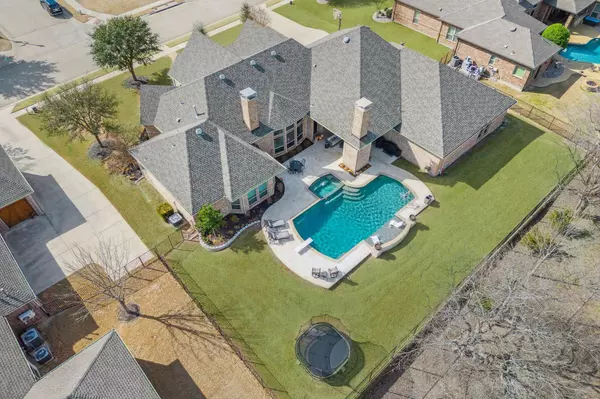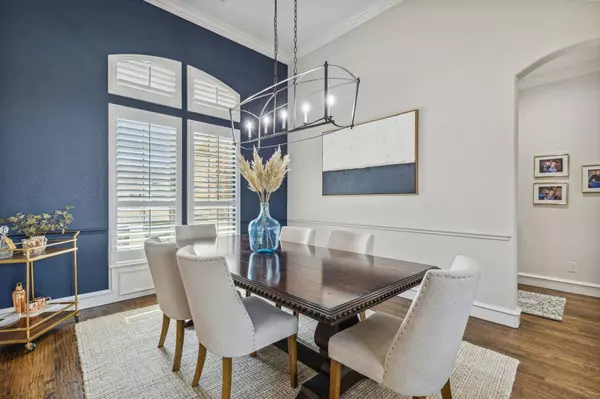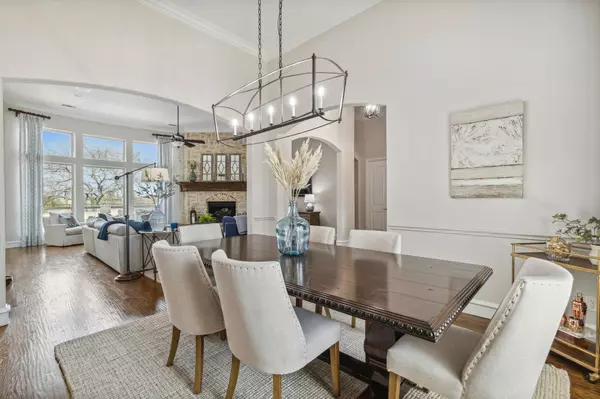$1,550,000
For more information regarding the value of a property, please contact us for a free consultation.
4 Beds
5 Baths
4,704 SqFt
SOLD DATE : 05/31/2023
Key Details
Property Type Single Family Home
Sub Type Single Family Residence
Listing Status Sold
Purchase Type For Sale
Square Footage 4,704 sqft
Price per Sqft $329
Subdivision Gentle Creek Estates Ph Seven
MLS Listing ID 20262661
Sold Date 05/31/23
Style Traditional
Bedrooms 4
Full Baths 4
Half Baths 1
HOA Fees $195/mo
HOA Y/N Mandatory
Year Built 2013
Annual Tax Amount $20,539
Lot Size 0.477 Acres
Acres 0.477
Property Sub-Type Single Family Residence
Property Description
ONE STORY stunning Paul Taylor Custom home in gated Gentle Creek Estates on a half-acre lot with diving pool (built 2020), spa & outdoor living with fireplace, and future HS zoned to Walnut Grove. Features 4 bed, 4.5 bath, remodeled kitchen, spacious family room, private study, 2 dining areas, game and media room. Family room is light & bright with stone fireplace & opens up to kitchen & dining. Kitchen is a dream featuring vaulted beam ceilings, white cabinets with new hardware & lighting fixtures, designer backsplash with under counter lighting, pull out drawers in cabinets, huge island, gas cooktop, double ovens, butlers pantry & walk-in pantry. Primary suite has bay window with seating area, walk-in shower, separate tub, double vanities & oversized walk-in closet. Game room has access to pool & patio, built-in wet bar & opens to media room perfect for movie nights! EXTRAS-hardwood floors, plantation shutters, new paint, whole house sound, oversized 3.5 car garage with epoxy floor.
Location
State TX
County Collin
Community Community Pool, Gated, Greenbelt, Jogging Path/Bike Path, Park, Playground, Sidewalks, Other
Direction From Coit, go east on Fair Oaks Lane
Rooms
Dining Room 2
Interior
Interior Features Cable TV Available, Decorative Lighting, Double Vanity, Eat-in Kitchen, Kitchen Island, Loft, Open Floorplan, Pantry, Sound System Wiring, Vaulted Ceiling(s), Walk-In Closet(s)
Heating Central, Fireplace(s), Natural Gas, Zoned
Cooling Ceiling Fan(s), Central Air, Electric, Zoned
Flooring Carpet, Ceramic Tile, Wood
Fireplaces Number 1
Fireplaces Type Gas, Gas Logs, Gas Starter, Living Room, Stone
Appliance Dishwasher, Disposal, Electric Oven, Gas Cooktop, Microwave, Double Oven, Plumbed For Gas in Kitchen
Heat Source Central, Fireplace(s), Natural Gas, Zoned
Laundry Electric Dryer Hookup, Utility Room, Full Size W/D Area, Washer Hookup
Exterior
Exterior Feature Covered Patio/Porch, Rain Gutters, Lighting, Outdoor Living Center, Other
Garage Spaces 3.0
Fence Wrought Iron
Pool Gunite, Heated, In Ground, Waterfall
Community Features Community Pool, Gated, Greenbelt, Jogging Path/Bike Path, Park, Playground, Sidewalks, Other
Utilities Available City Sewer, City Water
Roof Type Composition
Garage Yes
Private Pool 1
Building
Lot Description Few Trees, Landscaped, Lrg. Backyard Grass, Park View, Sprinkler System, Subdivision, Water/Lake View
Story One
Foundation Slab
Structure Type Brick,Rock/Stone
Schools
Elementary Schools Cynthia A Cockrell
Middle Schools Lorene Rogers
High Schools Prosper
School District Prosper Isd
Others
Ownership See CCAD
Acceptable Financing Contact Agent
Listing Terms Contact Agent
Financing Conventional
Read Less Info
Want to know what your home might be worth? Contact us for a FREE valuation!

Our team is ready to help you sell your home for the highest possible price ASAP

©2025 North Texas Real Estate Information Systems.
Bought with Wendy Ward • Keller Williams Realty Allen
13276 Research Blvd, Suite # 107, Austin, Texas, 78750, United States

