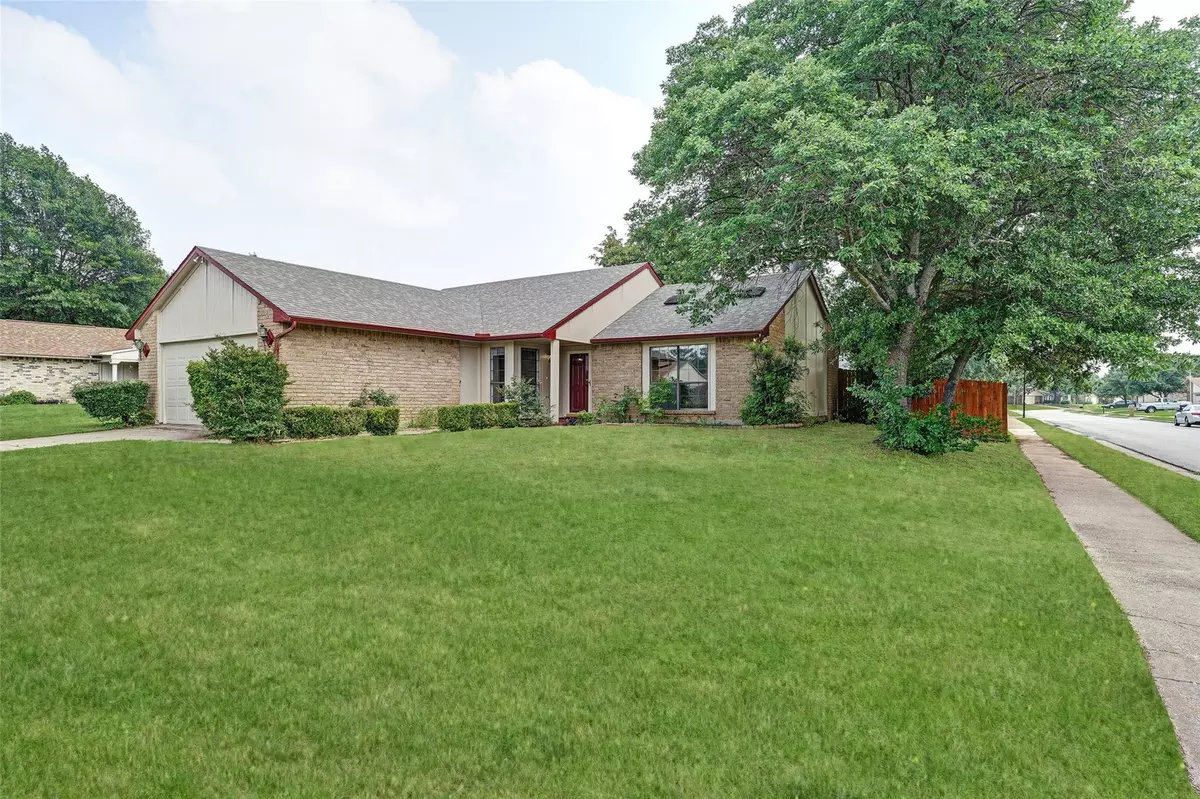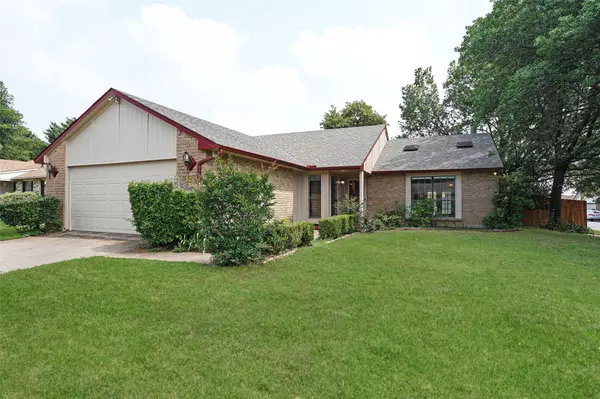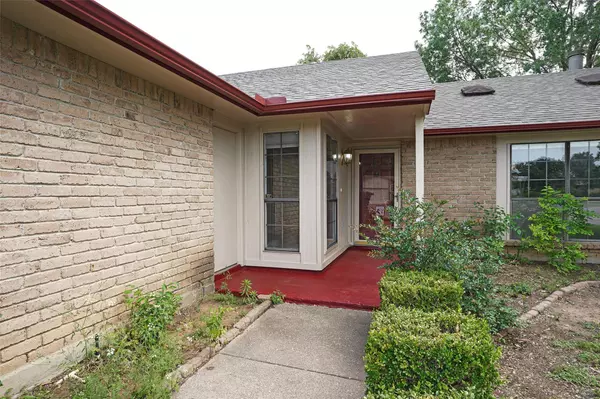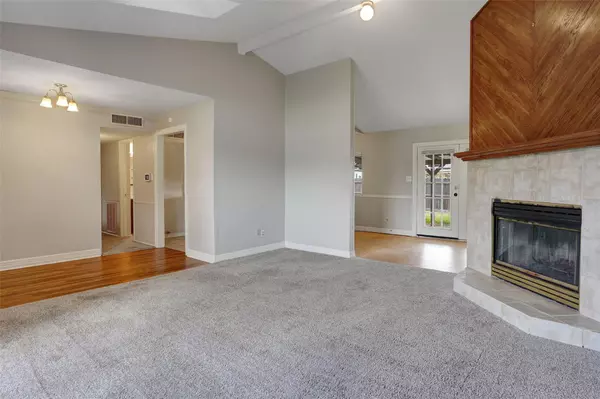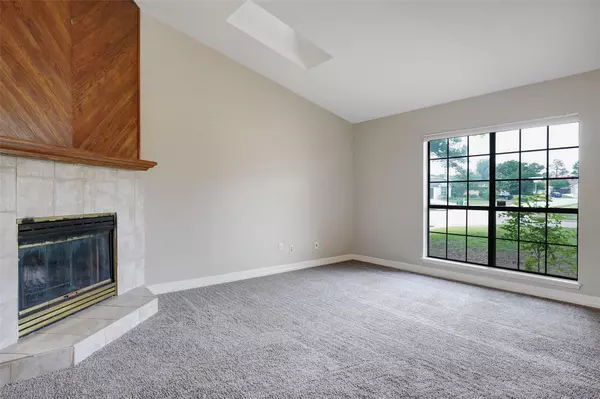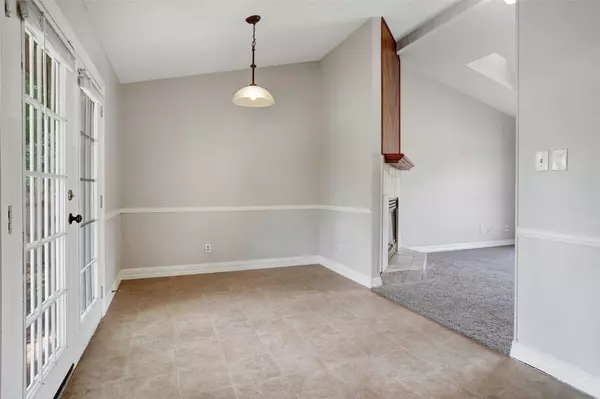$350,000
For more information regarding the value of a property, please contact us for a free consultation.
3 Beds
2 Baths
1,512 SqFt
SOLD DATE : 05/26/2023
Key Details
Property Type Single Family Home
Sub Type Single Family Residence
Listing Status Sold
Purchase Type For Sale
Square Footage 1,512 sqft
Price per Sqft $231
Subdivision Whisperwood Addition
MLS Listing ID 20322428
Sold Date 05/26/23
Style Traditional
Bedrooms 3
Full Baths 2
HOA Y/N None
Year Built 1981
Annual Tax Amount $5,083
Lot Size 8,537 Sqft
Acres 0.196
Property Description
Fantastic opportunity for homeownership in a lovely, well-maintained neighborhood! Nestled on a nearly 0.2-acre corner lot, this sunlit 3 bed 2 full bath home is ready to shine for the spring market. Vaulted ceilings and a wood-burning fireplace elevate the main living area. French doors in the dining room open to the covered patio and large back yard enclosed by a 6' wood perimeter fence. Full-sized utility area off the kitchen. Located in *A-rated* Hurst-Euless-Bedford ISD--just 1 mile from Trinity High School. Offers wonderfully convenient access to highways and D-FW airport but is nicely insulated from traffic and noise on a quiet block. Join this peaceful, established community and enjoy the the best of Bedford!
Location
State TX
County Tarrant
Community Curbs, Sidewalks
Direction From Bedford Road, turn north onto Aspenwood Drive and immediately turn left (west) onto Cherry Blossom Lane; House is on right (east) side of street at corner of Cherry Blossom and Hackberry Lane.
Rooms
Dining Room 1
Interior
Interior Features Vaulted Ceiling(s), Walk-In Closet(s)
Heating Central, Electric, Fireplace(s)
Cooling Ceiling Fan(s), Central Air, Electric
Flooring Carpet, Laminate, Tile
Fireplaces Number 1
Fireplaces Type Living Room, Wood Burning
Appliance Dishwasher, Disposal, Electric Range, Electric Water Heater, Microwave
Heat Source Central, Electric, Fireplace(s)
Laundry Electric Dryer Hookup, In Kitchen, Utility Room, Full Size W/D Area, Washer Hookup
Exterior
Exterior Feature Covered Patio/Porch, Rain Gutters, Lighting
Garage Spaces 2.0
Fence Back Yard, Fenced, Perimeter, Wood
Community Features Curbs, Sidewalks
Utilities Available City Sewer, City Water, Curbs, Electricity Connected, Individual Gas Meter, Individual Water Meter, Sidewalk
Roof Type Shingle
Garage Yes
Building
Lot Description Corner Lot, Few Trees, Lrg. Backyard Grass, Sprinkler System
Story One
Structure Type Brick,Siding
Schools
Elementary Schools Midwaypark
High Schools Trinity
School District Hurst-Euless-Bedford Isd
Others
Restrictions No Known Restriction(s)
Ownership see county records
Acceptable Financing Cash, Conventional, FHA, VA Loan
Listing Terms Cash, Conventional, FHA, VA Loan
Financing Cash
Read Less Info
Want to know what your home might be worth? Contact us for a FREE valuation!

Our team is ready to help you sell your home for the highest possible price ASAP

©2025 North Texas Real Estate Information Systems.
Bought with Jordan Alvarado • Josh DeShong Real Estate, LLC
13276 Research Blvd, Suite # 107, Austin, Texas, 78750, United States

