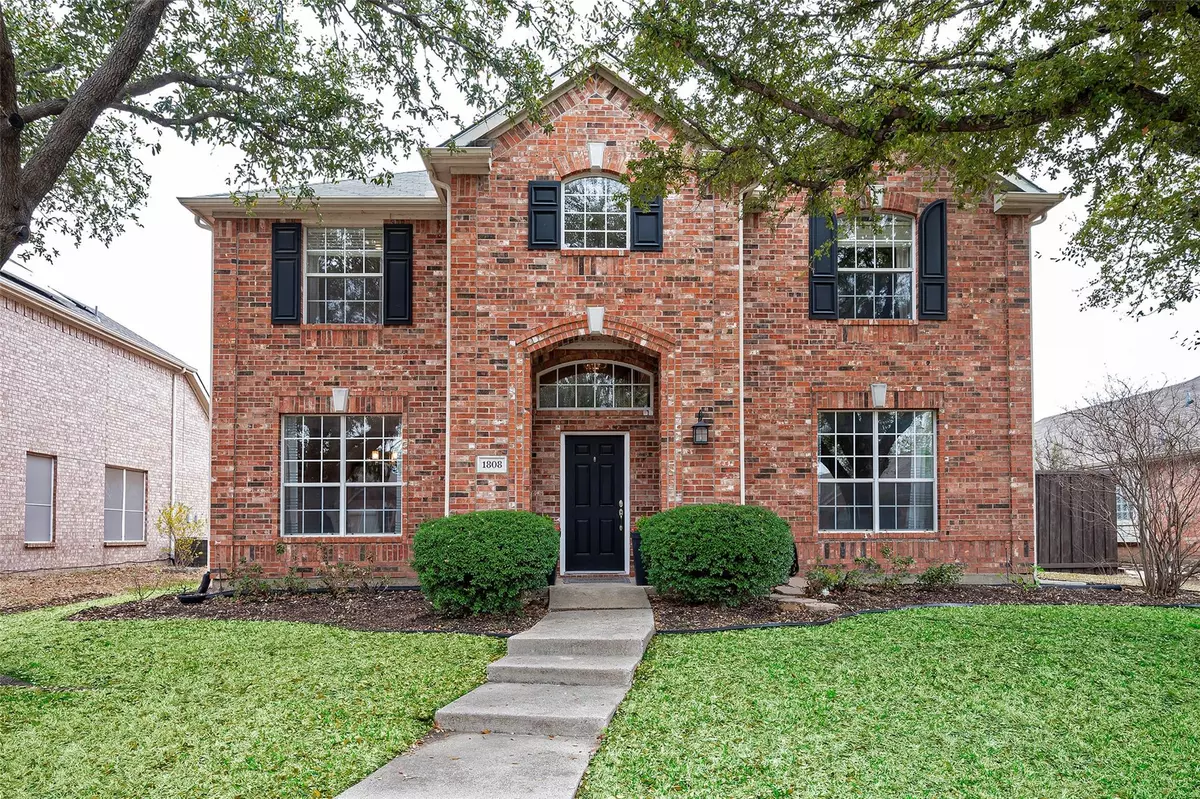$569,900
For more information regarding the value of a property, please contact us for a free consultation.
4 Beds
3 Baths
2,660 SqFt
SOLD DATE : 06/01/2023
Key Details
Property Type Single Family Home
Sub Type Single Family Residence
Listing Status Sold
Purchase Type For Sale
Square Footage 2,660 sqft
Price per Sqft $214
Subdivision Oakwood Spgs Add Ph 1
MLS Listing ID 20270309
Sold Date 06/01/23
Style Traditional
Bedrooms 4
Full Baths 3
HOA Fees $13
HOA Y/N Mandatory
Year Built 1997
Annual Tax Amount $7,879
Lot Size 7,230 Sqft
Acres 0.166
Property Description
So much to love in this well maintained home with matured trees, on cul-de-sac in a quiet neighborhood. Large windows with 9-10 ft ceilings, meticulous care & stylish makeovers, every room feels fresh and modern. Open-concept living-kitchen-breakfast overlook the stunning backyard with patio & manicured landscaping! Big updates in the main living include custom built-in cabinetry, a beautifully remodeled fireplace, art ledges, and board & batten. Kitchen offers a over-sized island, granite countertops, a big pantry & newer GE appliances. A private office with double French doors, formal dining and guest suite complete the downstairs. Upstairs the primary suite boasts dramatic board & batten and peaked ceilings in the bedroom, a large walk-in-closet and a fully-remodeled bathroom featuring gorgeous tile, new lighting and custom framed mirrors. Walking distance to the park with many amenities & private neighborhood pool. Recent updates to HVAC, water heater & home automation. A MUST SEE!
Location
State TX
County Denton
Community Community Pool, Park, Tennis Court(S), Other
Direction From Highway 121 exit Marchant Blvd. Left onto Marchant. Right on Hebron. Right on Hamilton Dr. Left on Johnson Dr. Left on Boyd Ct.
Rooms
Dining Room 2
Interior
Interior Features Cable TV Available, Decorative Lighting, Eat-in Kitchen, Granite Counters, High Speed Internet Available, Kitchen Island, Pantry, Vaulted Ceiling(s), Walk-In Closet(s), Other
Heating Central, Natural Gas
Cooling Central Air
Flooring Carpet, Ceramic Tile, Laminate, Vinyl
Fireplaces Number 1
Fireplaces Type Gas Logs
Appliance Dishwasher, Disposal, Gas Range, Gas Water Heater, Microwave, Refrigerator
Heat Source Central, Natural Gas
Laundry Electric Dryer Hookup, Laundry Chute, Full Size W/D Area, Washer Hookup
Exterior
Garage Spaces 2.0
Fence Wood
Community Features Community Pool, Park, Tennis Court(s), Other
Utilities Available City Sewer, City Water, Individual Gas Meter, Individual Water Meter
Roof Type Composition
Garage Yes
Building
Lot Description Cul-De-Sac, Interior Lot
Story Two
Foundation Slab
Structure Type Brick,Other
Schools
Elementary Schools Coyote Ridge
Middle Schools Killian
High Schools Hebron
School District Lewisville Isd
Others
Ownership See Tax
Financing Cash
Special Listing Condition Survey Available
Read Less Info
Want to know what your home might be worth? Contact us for a FREE valuation!

Our team is ready to help you sell your home for the highest possible price ASAP

©2024 North Texas Real Estate Information Systems.
Bought with Denise Bauer • Keller Williams Realty DPR

13276 Research Blvd, Suite # 107, Austin, Texas, 78750, United States






