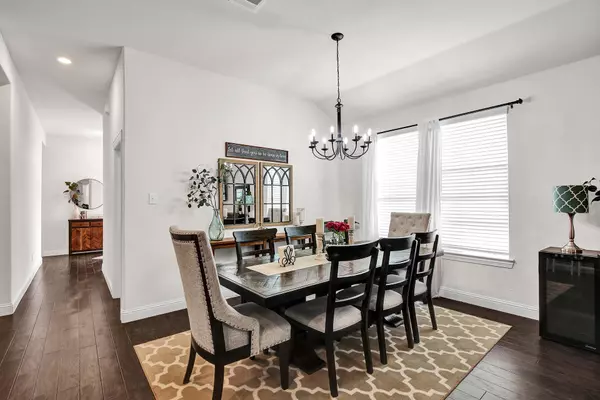$430,000
For more information regarding the value of a property, please contact us for a free consultation.
5 Beds
2 Baths
2,163 SqFt
SOLD DATE : 06/01/2023
Key Details
Property Type Single Family Home
Sub Type Single Family Residence
Listing Status Sold
Purchase Type For Sale
Square Footage 2,163 sqft
Price per Sqft $198
Subdivision Villages Of Melissa Ph 4
MLS Listing ID 20271457
Sold Date 06/01/23
Style Ranch
Bedrooms 5
Full Baths 2
HOA Fees $22
HOA Y/N Mandatory
Year Built 2019
Annual Tax Amount $6,683
Lot Size 5,706 Sqft
Acres 0.131
Property Description
Welcome to your dream home in Melissa. This is a stunning and spacious 5 bedroom, 2 bathroom home with a 2-car garage. As soon as you step inside, you'll be greeted by a wide-open living area, perfect for entertaining guests. With an open concept design, this home flows seamlessly from room to room, creating a welcoming and comfortable atmosphere. Home faces South West.
With 5 bedrooms, there's plenty of space for everyone to have their own privacy and personal space. The master suite is especially impressive, with a large closet and a luxurious bathroom featuring dual sinks, a soaking tub, and a separate shower. You'll love the thoughtful touches throughout, like the cozy fireplace and beautiful engineer hardwood floors in the common areas and bedrooms plus ample storage space throughout the home. With its convenient location in Melissa, you'll have easy access to all the shopping, dining, and entertainment that nearby Mckinney has to offer.
Location
State TX
County Collin
Community Community Pool, Curbs, Park, Playground, Pool, Sidewalks
Direction 75 North Exit Melissa RD Right on Melissa Rd Left on Fannin, left on Cardinal left on Collin Left on Mills , Right on Mason left curve on Freestone home on right. Home faces South West.
Rooms
Dining Room 1
Interior
Interior Features Cable TV Available, Double Vanity, High Speed Internet Available, Kitchen Island
Heating Central, Fireplace(s), Natural Gas
Cooling Ceiling Fan(s), Central Air, Electric
Flooring Ceramic Tile, Tile, Wood
Fireplaces Number 1
Fireplaces Type Family Room, Gas Logs, Gas Starter, Glass Doors, Insert
Appliance Dishwasher, Disposal, Electric Oven, Gas Cooktop, Gas Water Heater, Microwave, Convection Oven, Plumbed For Gas in Kitchen
Heat Source Central, Fireplace(s), Natural Gas
Laundry Electric Dryer Hookup, Utility Room, Full Size W/D Area, Washer Hookup
Exterior
Exterior Feature Covered Patio/Porch, Rain Gutters, Private Yard
Garage Spaces 2.0
Fence Wood
Community Features Community Pool, Curbs, Park, Playground, Pool, Sidewalks
Utilities Available Cable Available, City Sewer, City Water, Community Mailbox, Concrete, Curbs
Roof Type Composition
Garage Yes
Building
Lot Description Interior Lot
Story One
Foundation Slab
Structure Type Brick,Fiber Cement,Rock/Stone
Schools
Elementary Schools Harry Mckillop
Middle Schools Melissa
High Schools Melissa
School District Melissa Isd
Others
Restrictions Building,Deed,Development
Acceptable Financing Cash, FHA, VA Loan
Listing Terms Cash, FHA, VA Loan
Financing Conventional
Read Less Info
Want to know what your home might be worth? Contact us for a FREE valuation!

Our team is ready to help you sell your home for the highest possible price ASAP

©2024 North Texas Real Estate Information Systems.
Bought with Bhavini Parekh • WILLIAM DAVIS REALTY FRISCO

13276 Research Blvd, Suite # 107, Austin, Texas, 78750, United States






