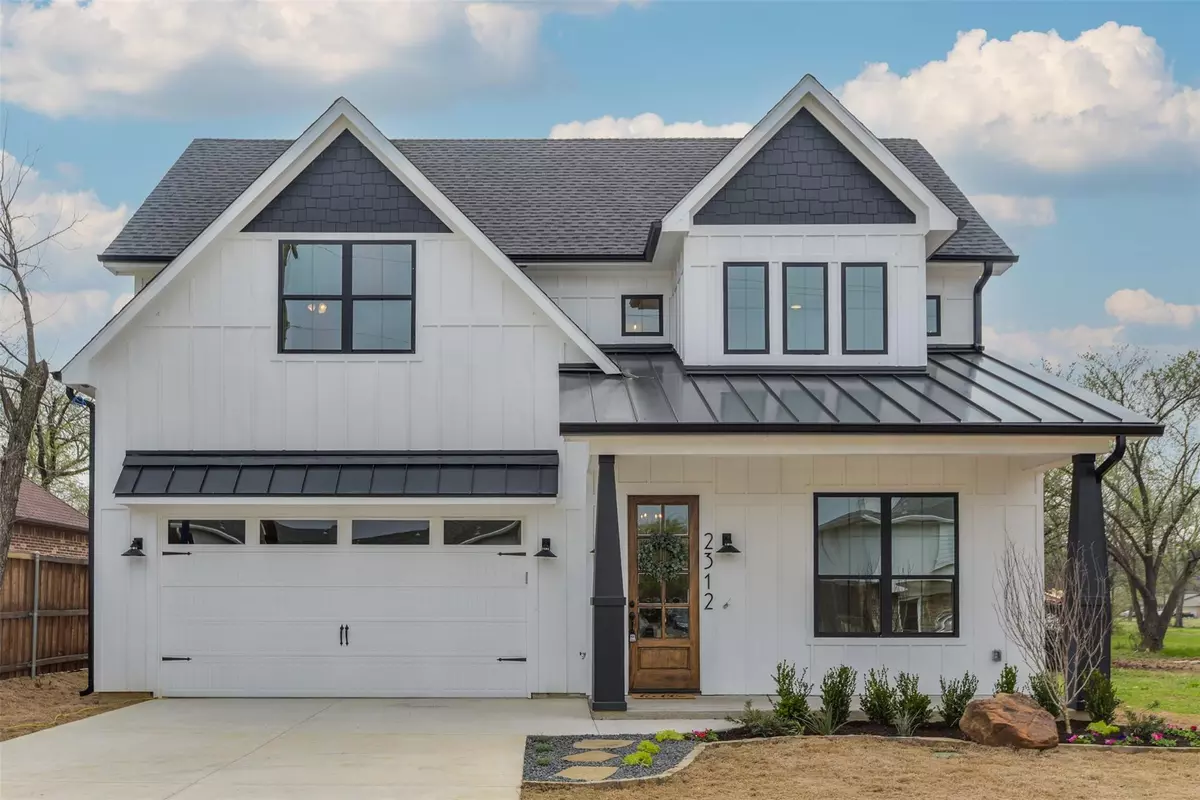$545,000
For more information regarding the value of a property, please contact us for a free consultation.
4 Beds
3 Baths
2,841 SqFt
SOLD DATE : 06/01/2023
Key Details
Property Type Single Family Home
Sub Type Single Family Residence
Listing Status Sold
Purchase Type For Sale
Square Footage 2,841 sqft
Price per Sqft $191
Subdivision Knapp & Delk Add
MLS Listing ID 20285951
Sold Date 06/01/23
Style Traditional
Bedrooms 4
Full Baths 3
HOA Y/N None
Year Built 2023
Annual Tax Amount $1,248
Lot Size 10,193 Sqft
Acres 0.234
Property Description
New construction charmer! This home boasts 10 foot ceilings, 8 foot doors and engineered hardwood downstairs with carpet upstairs. The downstairs master bedroom offers recessed lighting, natural lighting, and French doors that open to the patio. The master bathroom showcases dual sinks, an oversized soaking tub, a large tiled walk-in shower, huge walk-in closet with built in cabinets, and a lit vanity. The kitchen is a chef's dream with an eight burner, gas stove top, double ovens, brass barn sink, a massive island, a walk in pantry and tons of storage. The focus of the main living area is the gas fireplace with large windows on either side and access to the covered back patio.The upstairs bedrooms have lots of windows bringing in natural light and closets for storage. The two additional bathrooms are a shower-tub combo.The utility room is tiled with a drying rack and cabinets for storage. The oversized backyard and covered patio make for the perfect entertaining space.
Location
State TX
County Tarrant
Direction Going North on Bowen Rd, turn right onto Cales. Home is down on the right.
Rooms
Dining Room 1
Interior
Interior Features Built-in Features, Built-in Wine Cooler, Cathedral Ceiling(s), Chandelier, Double Vanity, Dry Bar, Eat-in Kitchen, Flat Screen Wiring, Granite Counters, High Speed Internet Available, Kitchen Island, Natural Woodwork, Open Floorplan, Pantry, Sound System Wiring, Vaulted Ceiling(s), Walk-In Closet(s), Wired for Data
Heating Central, Electric, Fireplace(s)
Cooling Ceiling Fan(s), Central Air, Electric
Flooring Carpet, Ceramic Tile, Hardwood
Fireplaces Number 1
Fireplaces Type Den
Appliance Dishwasher, Disposal, Microwave
Heat Source Central, Electric, Fireplace(s)
Laundry Utility Room, Full Size W/D Area
Exterior
Exterior Feature Covered Patio/Porch, Rain Gutters, Private Yard
Garage Spaces 2.0
Fence Wood
Utilities Available City Sewer, City Water, Individual Gas Meter, Individual Water Meter
Roof Type Metal,Shingle
Garage Yes
Building
Lot Description Lrg. Backyard Grass
Story Two
Foundation Slab
Structure Type Fiber Cement
Schools
Elementary Schools Swift
High Schools Arlington
School District Arlington Isd
Others
Ownership MINZEK QUALITY HOMES, LLC
Acceptable Financing Cash, Conventional, FHA, VA Loan
Listing Terms Cash, Conventional, FHA, VA Loan
Financing Conventional
Special Listing Condition Survey Available
Read Less Info
Want to know what your home might be worth? Contact us for a FREE valuation!

Our team is ready to help you sell your home for the highest possible price ASAP

©2025 North Texas Real Estate Information Systems.
Bought with Michael Pinto • Canzell Realty, LLC
13276 Research Blvd, Suite # 107, Austin, Texas, 78750, United States






