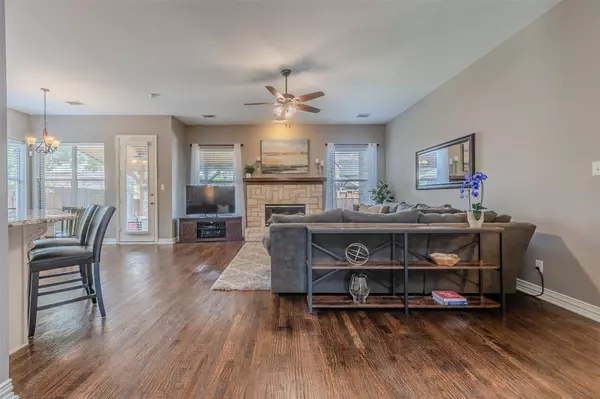$699,000
For more information regarding the value of a property, please contact us for a free consultation.
5 Beds
3 Baths
3,254 SqFt
SOLD DATE : 05/31/2023
Key Details
Property Type Single Family Home
Sub Type Single Family Residence
Listing Status Sold
Purchase Type For Sale
Square Footage 3,254 sqft
Price per Sqft $214
Subdivision The Trails Ph 1 Sec B
MLS Listing ID 20312327
Sold Date 05/31/23
Style Traditional
Bedrooms 5
Full Baths 3
HOA Fees $70/ann
HOA Y/N Mandatory
Year Built 2003
Annual Tax Amount $11,367
Lot Size 8,929 Sqft
Acres 0.205
Property Description
This EXQUISITE home is in The Trails! The moment you step onto property, the sprawling porch and stunning landscaping will captivate your attention. Walking into the magnificence of the foyer and the effortless layout of the floorplan, you will appreciate the gorgeous hardwood floors. The beautiful living room is centered around a stone fireplace and open to the kitchen, which features upgraded granite and double ovens. An impressive backyard showcases a patio built in 2020 complete with a cozy fireplace, perfect for year-round outdoor entertaining! An automatic sliding driveway gate adds an extra layer of privacy and security perfect for kids play area. Residents of The Trails enjoy all the wonderful amenities the community has to offer: 2 community pools, tennis courts, a short distance from Fisher Elementary School and several miles of hike and bike trails. Don’t let go of this amazing chance to become the owner of a stunningly renovated home situated in a highly desirable locality!
Location
State TX
County Denton
Community Community Pool, Community Sprinkler, Jogging Path/Bike Path, Park, Playground, Tennis Court(S)
Direction From Dallas Tollway turn left (west) onto Main St. Turn right (north) onto The Trails Pkwy, right on Chapel Trail. Home is on left hand side.
Rooms
Dining Room 2
Interior
Interior Features Built-in Features, Decorative Lighting, High Speed Internet Available, Pantry, Walk-In Closet(s)
Heating Central, Natural Gas
Cooling Central Air, Electric
Flooring Carpet, Ceramic Tile, Wood
Fireplaces Number 1
Fireplaces Type Gas Logs, Gas Starter, Stone
Appliance Dishwasher, Disposal, Electric Cooktop, Electric Oven, Microwave, Double Oven, Plumbed For Gas in Kitchen
Heat Source Central, Natural Gas
Laundry Electric Dryer Hookup, Washer Hookup
Exterior
Exterior Feature Covered Patio/Porch, Rain Gutters
Garage Spaces 3.0
Fence Fenced, Gate, Wood, Wrought Iron
Community Features Community Pool, Community Sprinkler, Jogging Path/Bike Path, Park, Playground, Tennis Court(s)
Utilities Available City Sewer, City Water, Curbs, Sidewalk, Underground Utilities
Roof Type Composition
Total Parking Spaces 3
Garage Yes
Building
Lot Description Few Trees, Interior Lot, Landscaped, Sprinkler System, Subdivision
Story Two
Foundation Slab
Level or Stories Two
Structure Type Brick,Rock/Stone
Schools
Elementary Schools Fisher
Middle Schools Cobb
High Schools Wakeland
School District Frisco Isd
Others
Acceptable Financing Cash, Conventional, FHA, VA Loan
Listing Terms Cash, Conventional, FHA, VA Loan
Financing Conventional
Read Less Info
Want to know what your home might be worth? Contact us for a FREE valuation!

Our team is ready to help you sell your home for the highest possible price ASAP

©2024 North Texas Real Estate Information Systems.
Bought with Pamela Lewis • Ebby Halliday, Realtors

13276 Research Blvd, Suite # 107, Austin, Texas, 78750, United States






