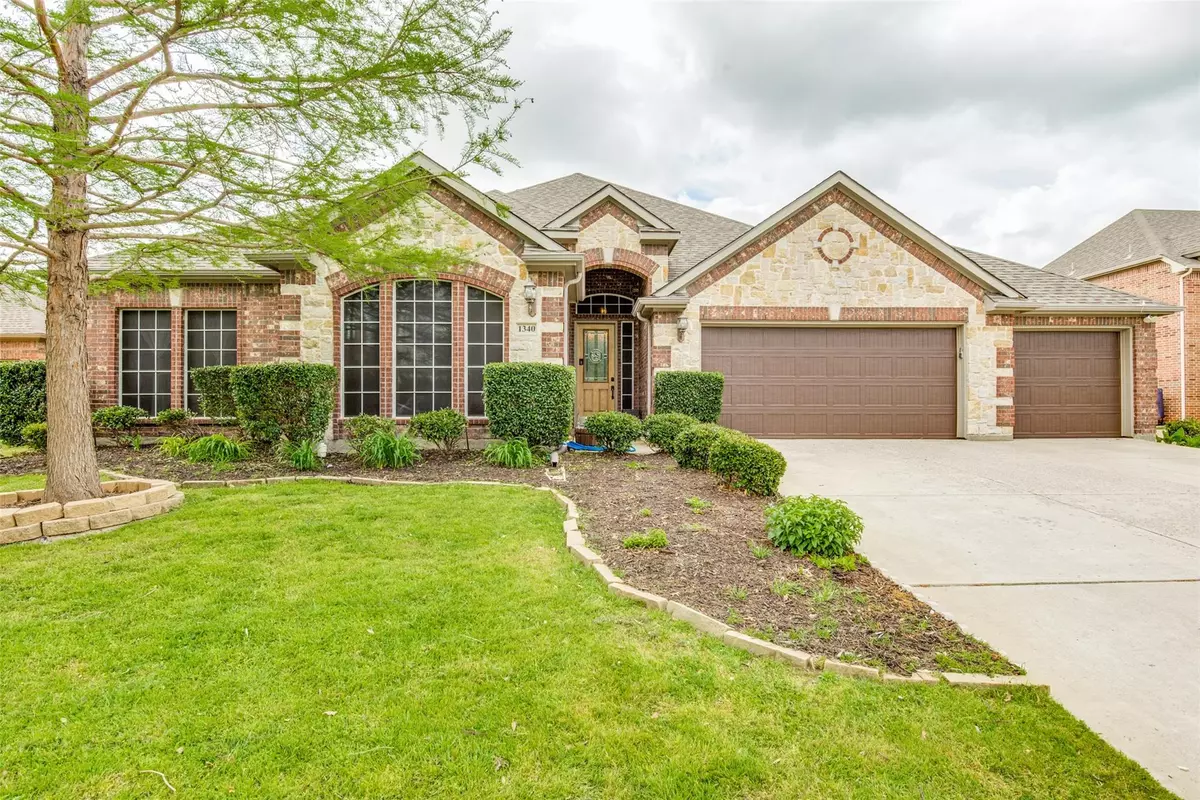$680,000
For more information regarding the value of a property, please contact us for a free consultation.
4 Beds
3 Baths
3,104 SqFt
SOLD DATE : 05/25/2023
Key Details
Property Type Single Family Home
Sub Type Single Family Residence
Listing Status Sold
Purchase Type For Sale
Square Footage 3,104 sqft
Price per Sqft $219
Subdivision Lakes Of La Cima
MLS Listing ID 20302663
Sold Date 05/25/23
Style Ranch
Bedrooms 4
Full Baths 3
HOA Fees $55/qua
HOA Y/N Mandatory
Year Built 2008
Lot Size 10,018 Sqft
Acres 0.23
Property Description
Welcome to this stunning single-story Custom Gallery Home Located in Lakes of La Cima. This spacious property boasts an open floorplan, 4 bedrooms, a separate office, and 3 full baths. The 3-car garage provides ample parking and storage space. Updates include Luxury vinyl flooring throughout the home, an outdoor deck, 2 storage sheds, flower beds, and a fence extension upgrade. Unique features of this home include 2 stone fireplaces, 2 pantries, and solar screens throughout the home. Enjoy outdoor living with a covered patio and porch, perfect for relaxing and entertaining. Enjoy the community's 2 pools, splash pad, walking trails, and ponds. Don't miss the opportunity to make this exceptional property your dream home! *ZONED FOR THE NEW WALNUT GROVE H.S.*
Location
State TX
County Collin
Direction From 75 N. EXIT 380 W. Take a right on La Cima BLVD, a Right on Limestone, and a Left on Cedar Lake.
Rooms
Dining Room 2
Interior
Interior Features Cable TV Available, Cathedral Ceiling(s), Chandelier, Decorative Lighting, Double Vanity, Granite Counters, Kitchen Island, Open Floorplan, Pantry, Sound System Wiring, Walk-In Closet(s), Other
Heating Central, Electric, Natural Gas
Cooling Ceiling Fan(s), Central Air, Electric
Flooring Ceramic Tile, Luxury Vinyl Plank
Fireplaces Number 2
Fireplaces Type Living Room
Appliance Dishwasher, Disposal, Electric Oven, Gas Cooktop, Gas Water Heater, Vented Exhaust Fan
Heat Source Central, Electric, Natural Gas
Exterior
Exterior Feature Awning(s), Covered Deck, Rain Gutters, Private Yard
Garage Spaces 3.0
Utilities Available Asphalt, Cable Available, City Sewer, City Water, Electricity Connected, Individual Gas Meter, Individual Water Meter, Natural Gas Available, Sidewalk, Underground Utilities
Roof Type Composition
Garage Yes
Building
Lot Description Few Trees, Interior Lot, Subdivision
Story One
Foundation Slab
Structure Type Brick,Concrete,Frame,Rock/Stone
Schools
Elementary Schools R Steve Folsom
Middle Schools Lorene Rogers
High Schools Rock Hill
School District Prosper Isd
Others
Ownership See Tax Record
Acceptable Financing Conventional, Fixed
Listing Terms Conventional, Fixed
Financing Conventional
Read Less Info
Want to know what your home might be worth? Contact us for a FREE valuation!

Our team is ready to help you sell your home for the highest possible price ASAP

©2025 North Texas Real Estate Information Systems.
Bought with Maagi Guruswamy • LM Max Realty
13276 Research Blvd, Suite # 107, Austin, Texas, 78750, United States

