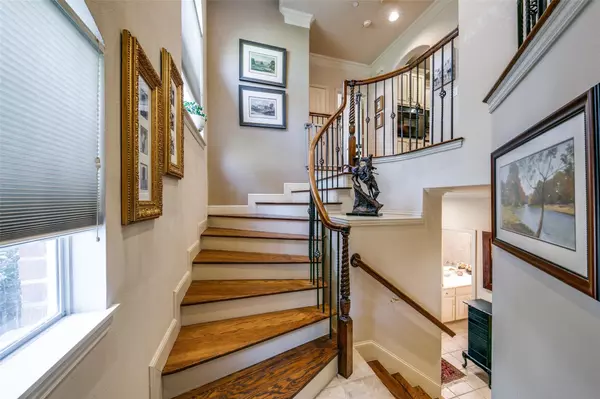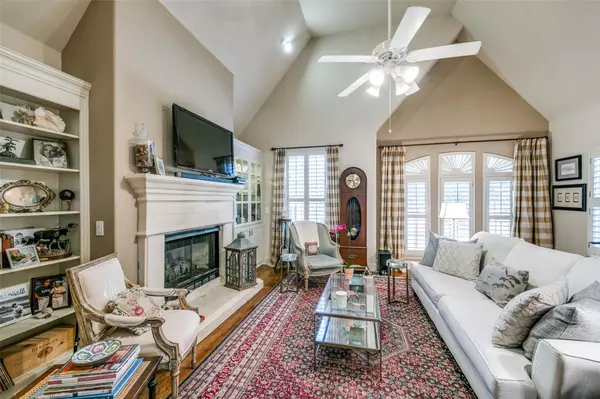$499,000
For more information regarding the value of a property, please contact us for a free consultation.
3 Beds
3 Baths
1,759 SqFt
SOLD DATE : 05/31/2023
Key Details
Property Type Townhouse
Sub Type Townhouse
Listing Status Sold
Purchase Type For Sale
Square Footage 1,759 sqft
Price per Sqft $283
Subdivision Towne Lake
MLS Listing ID 20313333
Sold Date 05/31/23
Bedrooms 3
Full Baths 2
Half Baths 1
HOA Fees $325/mo
HOA Y/N Mandatory
Year Built 1997
Annual Tax Amount $10,509
Lot Size 4,356 Sqft
Acres 0.1
Property Description
Highly desirable and rarely available gorgeous end unit split level executive townhome in the heart of Addison - Welcome to Towne Lake! This stunning home offers dramatic architectural design with gleaming hardwood floors, vaulted ceilings, cast stone gas fireplace, granite counters in kitchen with breakfast bar and gas cooktop with a main level Master suite that offers dual vanities, a jetted tub and separate shower. The versatile floorplan on the 1st level offers 2 spacious bedrooms or 1 bedroom and a 2nd living area with access to the backyard large patio deck and generously sized fenced yard. Addison provides a wonderful community full of amenities for the perfect live and work environment with superb restaurants, shopping and nearby fitness center and the new Amli Treehouse development replacing the current business and parking lot around the Towne Lake community with a pretty greenbelt and more!
Location
State TX
County Dallas
Community Club House, Community Pool, Community Sprinkler, Lake, Perimeter Fencing, Pool
Direction Use GPS, nearby street construction and adjacent property construction in progress.
Rooms
Dining Room 1
Interior
Interior Features Built-in Features, Cable TV Available, Chandelier, Decorative Lighting, Dry Bar, Granite Counters, High Speed Internet Available, Open Floorplan, Vaulted Ceiling(s), Walk-In Closet(s)
Heating Central, Fireplace(s), Natural Gas, Zoned
Cooling Ceiling Fan(s), Central Air, Zoned
Flooring Carpet, Hardwood, Tile
Fireplaces Number 1
Fireplaces Type Gas Logs, Living Room
Appliance Dishwasher, Disposal, Gas Cooktop, Microwave, Plumbed For Gas in Kitchen
Heat Source Central, Fireplace(s), Natural Gas, Zoned
Laundry Full Size W/D Area
Exterior
Exterior Feature Private Yard
Garage Spaces 2.0
Fence Wood
Pool Cabana, Fenced, In Ground
Community Features Club House, Community Pool, Community Sprinkler, Lake, Perimeter Fencing, Pool
Utilities Available Cable Available, City Sewer, City Water, Individual Gas Meter
Roof Type Composition
Garage Yes
Private Pool 1
Building
Lot Description Landscaped, Sprinkler System
Story Two
Foundation Slab
Structure Type Brick
Schools
Elementary Schools Bush
Middle Schools Walker
High Schools White
School District Dallas Isd
Others
Restrictions Other
Acceptable Financing Cash, Conventional, FHA, VA Loan
Listing Terms Cash, Conventional, FHA, VA Loan
Financing Conventional
Special Listing Condition Owner/ Agent, Survey Available
Read Less Info
Want to know what your home might be worth? Contact us for a FREE valuation!

Our team is ready to help you sell your home for the highest possible price ASAP

©2024 North Texas Real Estate Information Systems.
Bought with Heather Veader • Keller Williams Lonestar DFW

13276 Research Blvd, Suite # 107, Austin, Texas, 78750, United States






