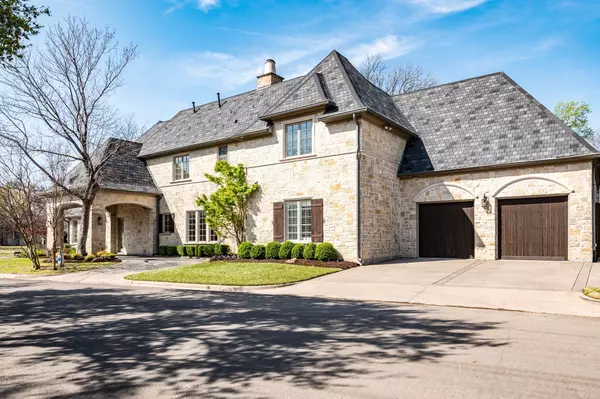$2,595,000
For more information regarding the value of a property, please contact us for a free consultation.
5 Beds
6 Baths
6,648 SqFt
SOLD DATE : 05/31/2023
Key Details
Property Type Single Family Home
Sub Type Single Family Residence
Listing Status Sold
Purchase Type For Sale
Square Footage 6,648 sqft
Price per Sqft $390
Subdivision Waggoner Place
MLS Listing ID 20302408
Sold Date 05/31/23
Style Traditional
Bedrooms 5
Full Baths 5
Half Baths 1
HOA Y/N None
Year Built 2006
Annual Tax Amount $49,172
Lot Size 0.363 Acres
Acres 0.363
Lot Dimensions 100x158
Property Description
Spacious single-owner home in coveted horseshoe block next to St. Mark's, with a terrific floor plan for everyday family living or entertaining. Downstairs features both the primary suite and guest suite, formal living and dining, and a spacious kitchen that opens to a vaulted living room. Side porte cochere provides easy parking and access to the kitchen and butler's pantry for unloading. Three en suite bedrooms upstairs alongside an updated game room, separate media room with bar top dining, and flex room for a gym or second office. Oversized corner lot provides beautiful views and lots of natural light, while accommodating a sports field-sized, turfed backyard. 3-car garage with Tesla charging and battery wall generator. Roof new in 2021. Just steps from a back entrance to St. Mark’s and centrally located to other top schools, dining, shopping and entertaining, this incredible location and one-owner home with a terrific floor plan makes it a wonderful opportunity for astute buyers.
Location
State TX
County Dallas
Direction From Preston, turn east on Norway, left on Tibbs, left on Brookshire. Home is on northwest corner of Brookshire and Tibbs.
Rooms
Dining Room 2
Interior
Interior Features Built-in Features, Built-in Wine Cooler, Cable TV Available, Cedar Closet(s), Chandelier, Decorative Lighting, Double Vanity, Eat-in Kitchen, Flat Screen Wiring, High Speed Internet Available, Kitchen Island, Multiple Staircases, Pantry, Walk-In Closet(s), Other
Heating Central, Fireplace(s), Natural Gas
Cooling Central Air, Electric
Flooring Carpet, Tile, Wood
Fireplaces Number 3
Fireplaces Type Family Room, Gas, Gas Logs, Kitchen, Living Room, Wood Burning, Other
Equipment Generator, Other
Appliance Built-in Gas Range, Built-in Refrigerator, Dishwasher, Disposal, Gas Oven, Gas Water Heater, Microwave, Double Oven, Refrigerator, Vented Exhaust Fan, Other
Heat Source Central, Fireplace(s), Natural Gas
Laundry Gas Dryer Hookup, Utility Room, Laundry Chute, Full Size W/D Area, Washer Hookup, Other, On Site
Exterior
Exterior Feature Attached Grill, Awning(s), Covered Patio/Porch, Dog Run, Rain Gutters, Outdoor Grill, Outdoor Living Center, Private Yard, Other
Garage Spaces 3.0
Carport Spaces 1
Fence Back Yard, Fenced, High Fence, Privacy, Wood
Utilities Available Alley, City Sewer, City Water, Curbs, Electricity Available, Natural Gas Available
Roof Type Composition,Shingle
Parking Type 2-Car Double Doors, Additional Parking, Attached Carport, Carport, Covered, Direct Access, Driveway, Electric Vehicle Charging Station(s), Garage, Garage Door Opener, Garage Faces Side, Inside Entrance, Oversized, Storage, Tandem, Other
Garage Yes
Building
Lot Description Corner Lot, Few Trees, Landscaped, Lrg. Backyard Grass, Other, Sprinkler System
Story Two
Foundation Slab
Structure Type Brick,Rock/Stone,Stone Veneer
Schools
Elementary Schools Prestonhol
Middle Schools Benjamin Franklin
High Schools Hillcrest
School District Dallas Isd
Others
Ownership See Agent
Acceptable Financing Cash, Conventional, VA Loan
Listing Terms Cash, Conventional, VA Loan
Financing Conventional
Read Less Info
Want to know what your home might be worth? Contact us for a FREE valuation!

Our team is ready to help you sell your home for the highest possible price ASAP

©2024 North Texas Real Estate Information Systems.
Bought with Hunter Dehn • Hunter Dehn Realty

13276 Research Blvd, Suite # 107, Austin, Texas, 78750, United States






