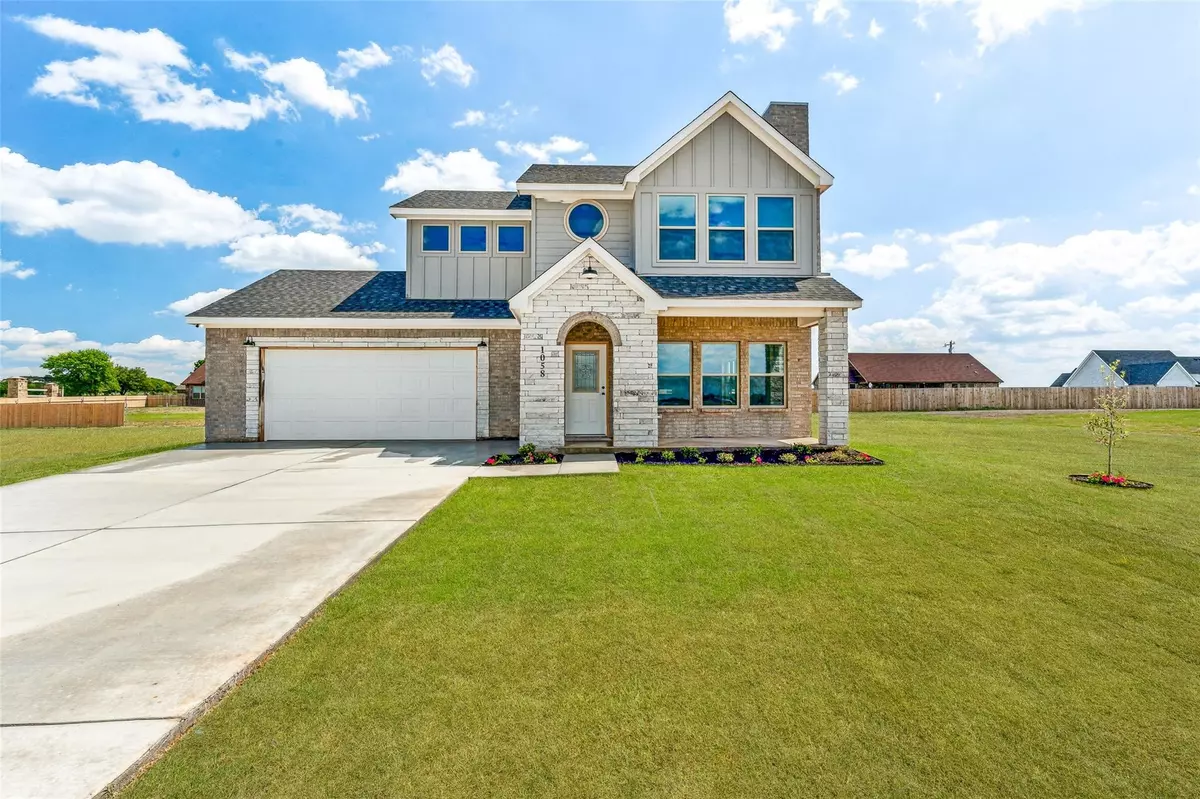$345,000
For more information regarding the value of a property, please contact us for a free consultation.
3 Beds
3 Baths
1,532 SqFt
SOLD DATE : 05/31/2023
Key Details
Property Type Single Family Home
Sub Type Single Family Residence
Listing Status Sold
Purchase Type For Sale
Square Footage 1,532 sqft
Price per Sqft $225
Subdivision Barton Ranch
MLS Listing ID 20304700
Sold Date 05/31/23
Style Craftsman
Bedrooms 3
Full Baths 2
Half Baths 1
HOA Y/N None
Year Built 2023
Lot Size 0.500 Acres
Acres 0.5
Property Description
DO NOT DRIVE ON THE ROADS! The concrete roads are brand new and curing. Do NOT drive down the roads at all.
Introducing this beautiful craftsman-style home, thoughtfully designed with a spacious and inviting open floorplan. The stunning finishes include granite counters and high-end stainless steel appliances, adding a touch of elegance and functionality to the heart of the home. This home exudes warmth and charm with its craftsman-style details, including beautiful moldings, a cozy fireplace, and an inviting front porch. In addition to its stunning finishes and thoughtful design, this home also features top-of-the-line spray foam insulation, ensuring maximum energy efficiency and year-round comfort.
Experience the best of both worlds with this beautiful craftsman-style home – a perfect balance of modern luxury and timeless elegance. Come see it for yourself and fall in love with everything it has to offer!
Location
State TX
County Somervell
Direction type In \"Barton Ranch\". Take left into the subdivision but DO NOT DRIVE ON THE ROAD! There are cameras to monitor. The roads are BRAND NEW and CANNOT HAVE CARS ON THEM!!!!
Rooms
Dining Room 1
Interior
Interior Features Chandelier, Decorative Lighting, Kitchen Island
Heating Central
Cooling Central Air, Electric
Flooring Carpet, Tile
Fireplaces Number 1
Fireplaces Type Decorative, Propane
Appliance Dishwasher, Microwave, Refrigerator
Heat Source Central
Exterior
Garage Spaces 2.0
Utilities Available Aerobic Septic, Co-op Electric, Outside City Limits, Septic
Roof Type Composition
Garage Yes
Building
Lot Description Lrg. Backyard Grass
Story Two
Foundation Slab
Structure Type Brick,Siding,Vinyl Siding
Schools
Elementary Schools Glen Rose
High Schools Glen Rose
School District Glen Rose Isd
Others
Financing Conventional
Special Listing Condition Deed Restrictions
Read Less Info
Want to know what your home might be worth? Contact us for a FREE valuation!

Our team is ready to help you sell your home for the highest possible price ASAP

©2025 North Texas Real Estate Information Systems.
Bought with Joshua Shelton • Home Grown Group Realty, LLC
13276 Research Blvd, Suite # 107, Austin, Texas, 78750, United States






