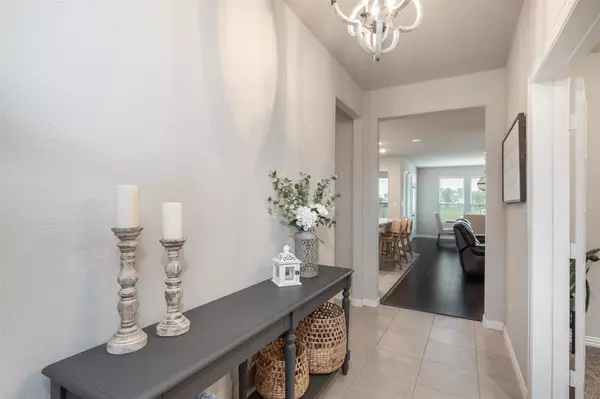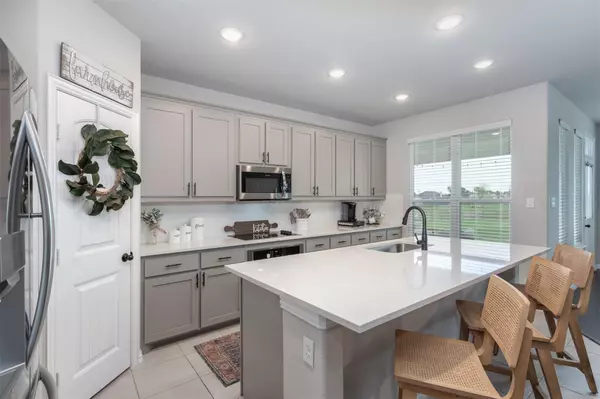$485,000
For more information regarding the value of a property, please contact us for a free consultation.
4 Beds
2 Baths
2,184 SqFt
SOLD DATE : 05/30/2023
Key Details
Property Type Single Family Home
Sub Type Single Family Residence
Listing Status Sold
Purchase Type For Sale
Square Footage 2,184 sqft
Price per Sqft $222
Subdivision Chaparral Trail Estates
MLS Listing ID 20297457
Sold Date 05/30/23
Style Modern Farmhouse
Bedrooms 4
Full Baths 2
HOA Y/N None
Year Built 2020
Annual Tax Amount $5,283
Lot Size 1.154 Acres
Acres 1.154
Property Description
Wow! Take a look at this beautiful one story nearly new home on over an acre lot. North facing, this light and bright home has 2 farmhouse staples, front and back covered porches. The gorgeous Kitchen offers large island with abundant storage, quartz countertops, eat-in bar & more. The open floor plan features 4 bedrooms, 2 baths, an office, 2 car garage, and tall ceilings. The master suite features a walk-in shower, soaking tub, along with a walk in closet! Utility room has a utility sink, and is just off the mudroom. This neighborhood is minutes from the Chaparral Trail which boasts of hiking, biking, walking, running and horseback riding! This home is a must see!
Location
State TX
County Collin
Direction Turn left onto TX-78 N, Turn right onto Sycamore St, Turn left onto Texas 78 Business N Main St, Turn right onto FM2194, Turn right onto Co Rd 661, house is on the right.
Rooms
Dining Room 1
Interior
Interior Features Cable TV Available, Decorative Lighting, Eat-in Kitchen, Flat Screen Wiring, High Speed Internet Available, Open Floorplan
Heating Electric, ENERGY STAR Qualified Equipment, Fireplace(s)
Cooling Ceiling Fan(s), Central Air, ENERGY STAR Qualified Equipment
Flooring Carpet, Ceramic Tile, Wood
Fireplaces Number 1
Fireplaces Type Living Room, Masonry, Wood Burning
Appliance Dishwasher, Disposal, Electric Cooktop, Electric Oven, Electric Water Heater, Microwave, Vented Exhaust Fan
Heat Source Electric, ENERGY STAR Qualified Equipment, Fireplace(s)
Laundry Electric Dryer Hookup, Utility Room, Full Size W/D Area, Washer Hookup
Exterior
Exterior Feature Covered Patio/Porch, Fire Pit, Rain Gutters, Storage
Garage Spaces 2.0
Fence Full, Gate, Wood
Utilities Available Aerobic Septic, Asphalt, Co-op Water, Outside City Limits, Rural Water District
Roof Type Composition
Garage Yes
Building
Lot Description Acreage, Cleared, Landscaped, Lrg. Backyard Grass, Sprinkler System, Subdivision
Story One
Foundation Slab
Structure Type Board & Batten Siding,Brick
Schools
Elementary Schools Farmersville
High Schools Farmersville
School District Farmersville Isd
Others
Restrictions Deed
Ownership See Tax Rolls
Acceptable Financing Cash, Conventional, FHA, USDA Loan, VA Loan
Listing Terms Cash, Conventional, FHA, USDA Loan, VA Loan
Financing Conventional
Special Listing Condition Aerial Photo, Deed Restrictions, Utility Easement
Read Less Info
Want to know what your home might be worth? Contact us for a FREE valuation!

Our team is ready to help you sell your home for the highest possible price ASAP

©2025 North Texas Real Estate Information Systems.
Bought with Sandra Hines • Competitive Edge Realty LLC
13276 Research Blvd, Suite # 107, Austin, Texas, 78750, United States






