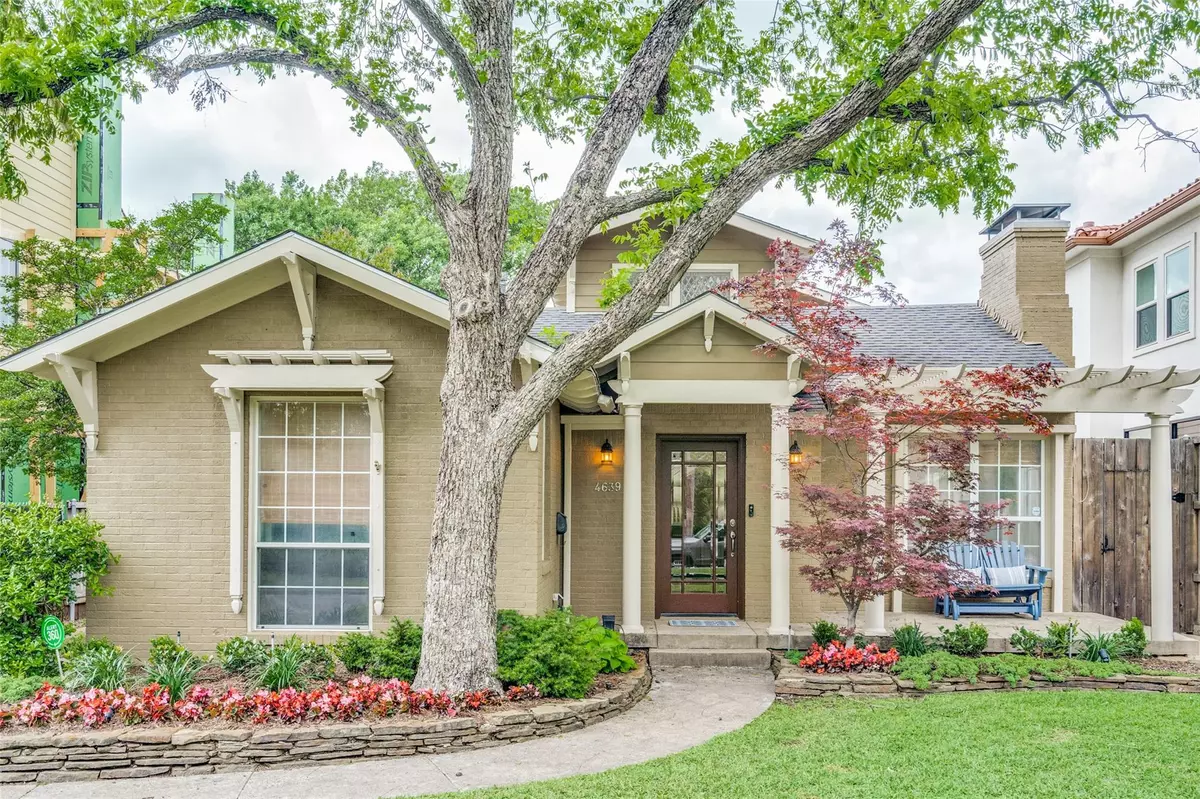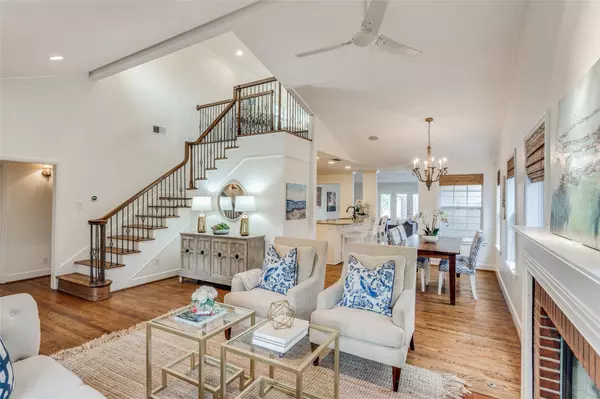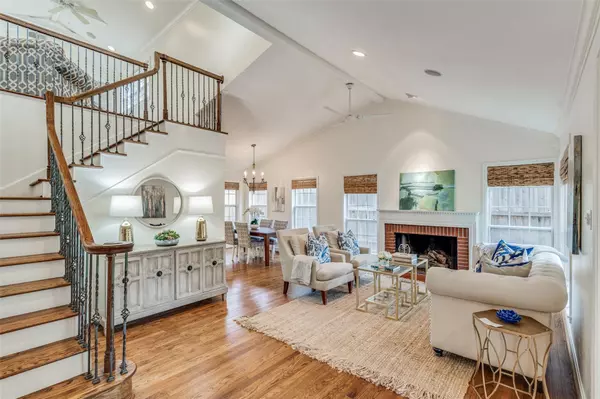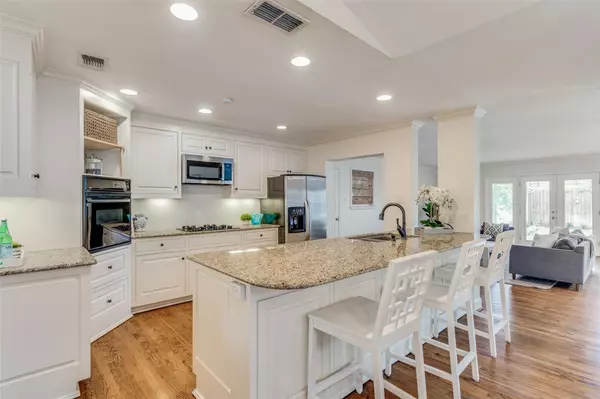$1,050,000
For more information regarding the value of a property, please contact us for a free consultation.
3 Beds
2 Baths
2,371 SqFt
SOLD DATE : 05/30/2023
Key Details
Property Type Single Family Home
Sub Type Single Family Residence
Listing Status Sold
Purchase Type For Sale
Square Footage 2,371 sqft
Price per Sqft $442
Subdivision Linwood Place
MLS Listing ID 20309937
Sold Date 05/30/23
Style Traditional
Bedrooms 3
Full Baths 2
HOA Y/N None
Year Built 1944
Lot Size 7,405 Sqft
Acres 0.17
Lot Dimensions 50 x 150
Property Description
Welcome to this picturesque cottage nestled in the heart of quaint Briarwood! As you enter the house, you'll be greeted by a vaulted ceiling & two spacious bedrooms each with easy access to a full bath. The formal living room is oriented around a brick framed fireplace, and flows seamlessly into the dining room and kitchen. Toward the back of the home is a spacious informal den and separate laundry room. Upstairs, you'll find a large primary bedroom with an abundance of natural light, en-suite bathroom, and an area that could be an office or flex space. Step outside from the den to a covered porch and beautifully landscaped back yard with a relaxing pergola and swinging daybed - perfect for lazy afternoons. For those who need a little extra storage space, the 2 car detached garage has ample room for storage and parking.
Location
State TX
County Dallas
Direction On Elsby Avenue, north of Lovers Lane.
Rooms
Dining Room 1
Interior
Interior Features Cathedral Ceiling(s), Chandelier, Granite Counters, High Speed Internet Available, Kitchen Island, Sound System Wiring, Walk-In Closet(s), Wired for Data
Heating Central, Natural Gas
Cooling Ceiling Fan(s), Central Air, Electric
Flooring Carpet, Tile, Wood
Fireplaces Number 1
Fireplaces Type Brick, Gas, Gas Logs, Gas Starter, Living Room
Appliance Dishwasher, Disposal, Electric Oven, Gas Cooktop, Gas Water Heater, Microwave, Plumbed For Gas in Kitchen
Heat Source Central, Natural Gas
Laundry Electric Dryer Hookup, Utility Room, Full Size W/D Area
Exterior
Exterior Feature Covered Patio/Porch, Rain Gutters, Private Yard
Garage Spaces 2.0
Fence Wood
Utilities Available Asphalt, Cable Available, City Sewer, City Water, Curbs, Electricity Available, Individual Gas Meter, Phone Available
Roof Type Composition
Garage Yes
Building
Lot Description Interior Lot, Landscaped, Sprinkler System
Story One and One Half
Foundation Pillar/Post/Pier
Structure Type Brick
Schools
Elementary Schools Polk
Middle Schools Medrano
High Schools Jefferson
School District Dallas Isd
Others
Restrictions Unknown Encumbrance(s)
Ownership See Agent
Acceptable Financing Cash, Conventional
Listing Terms Cash, Conventional
Financing Conventional
Read Less Info
Want to know what your home might be worth? Contact us for a FREE valuation!

Our team is ready to help you sell your home for the highest possible price ASAP

©2024 North Texas Real Estate Information Systems.
Bought with Torri Hayden • Ebby Halliday, REALTORS
13276 Research Blvd, Suite # 107, Austin, Texas, 78750, United States






