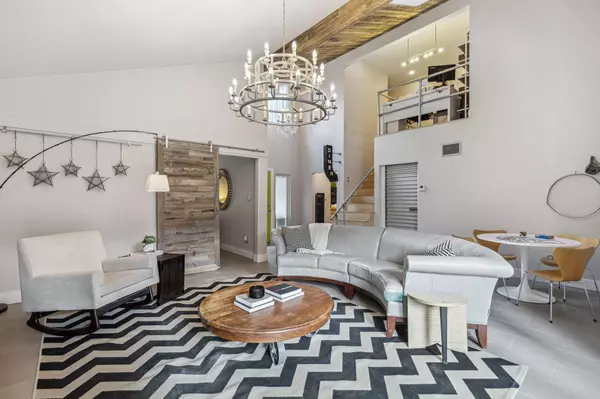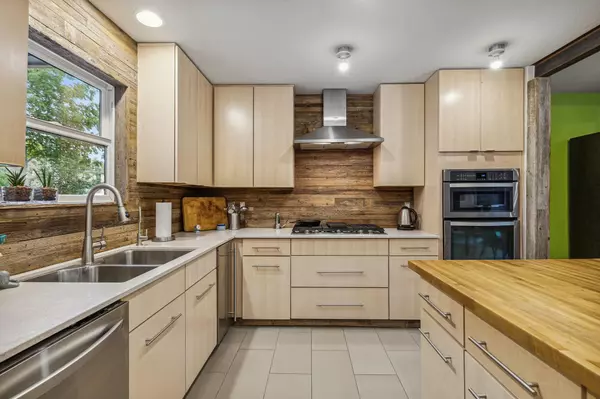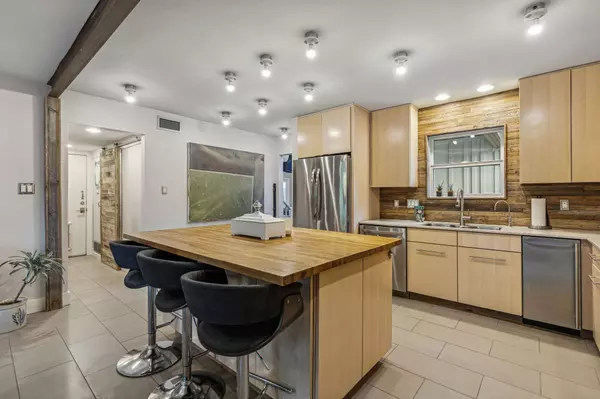$725,000
For more information regarding the value of a property, please contact us for a free consultation.
3 Beds
3 Baths
2,566 SqFt
SOLD DATE : 05/26/2023
Key Details
Property Type Single Family Home
Sub Type Single Family Residence
Listing Status Sold
Purchase Type For Sale
Square Footage 2,566 sqft
Price per Sqft $282
Subdivision Moss Farm Sec 03
MLS Listing ID 20303743
Sold Date 05/26/23
Style Contemporary/Modern
Bedrooms 3
Full Baths 2
Half Baths 1
HOA Y/N None
Year Built 1981
Annual Tax Amount $14,626
Lot Size 9,496 Sqft
Acres 0.218
Property Description
Welcome to Texas Hill Country living in the heart of Lake Highlands! This stunning home is a showstopper inside and out. Situated on an oversized lot, adjacent to a beautiful city-owned empty space and creek, there are a total of six decks, including an incredible balcony off the primary suite, perfect for enjoying lovely views of the crystal clear pool and native Texas landscape, irrigated with water collected in the 2 custom-made cisterns. Completely renovated in 2019, every surface has been touched with too many updates to mention! Natural light fills the home with glass doors leading outside from both living areas and the spacious island kitchen.The master shower, with skylight ceiling, brings nature inside and is a MUST see! Not a square inch of space has been wasted with two work areas upstairs as well as a charming bunk-style room, which can be easily converted back to a standard bedroom! Within walking distance to sought after Moss Haven Elementary, this beauty is a MUST SEE!
Location
State TX
County Dallas
Direction From 75, exit Royal Lane and go east, turn left on Arborside, house will be on the left.
Rooms
Dining Room 1
Interior
Interior Features Eat-in Kitchen, Flat Screen Wiring, High Speed Internet Available, Kitchen Island, Loft, Pantry, Walk-In Closet(s)
Heating Central
Cooling Central Air, Electric
Flooring Wood
Fireplaces Number 1
Fireplaces Type Wood Burning
Equipment Irrigation Equipment
Appliance Dishwasher, Disposal, Gas Cooktop, Gas Water Heater, Ice Maker, Plumbed For Gas in Kitchen
Heat Source Central
Exterior
Garage Spaces 2.0
Pool Gunite, In Ground
Utilities Available City Sewer, City Water
Waterfront Description Creek
Roof Type Asphalt,Composition
Garage Yes
Private Pool 1
Building
Story Two
Foundation Slab
Structure Type Brick,Siding
Schools
Elementary Schools Mosshaven
High Schools Lake Highlands
School District Richardson Isd
Others
Ownership See Agent
Acceptable Financing Cash, Conventional
Listing Terms Cash, Conventional
Financing Conventional
Read Less Info
Want to know what your home might be worth? Contact us for a FREE valuation!

Our team is ready to help you sell your home for the highest possible price ASAP

©2024 North Texas Real Estate Information Systems.
Bought with Hilde Verhaegen • Fathom Realty

13276 Research Blvd, Suite # 107, Austin, Texas, 78750, United States






