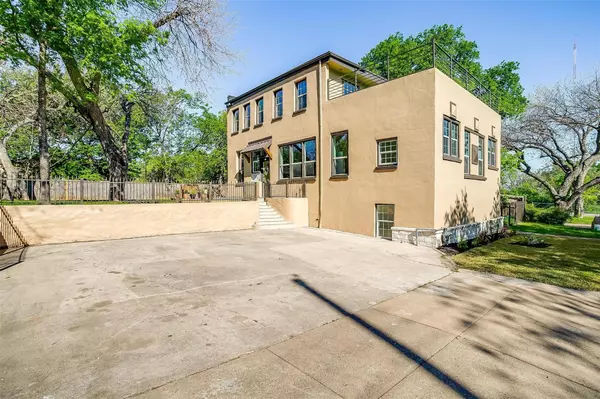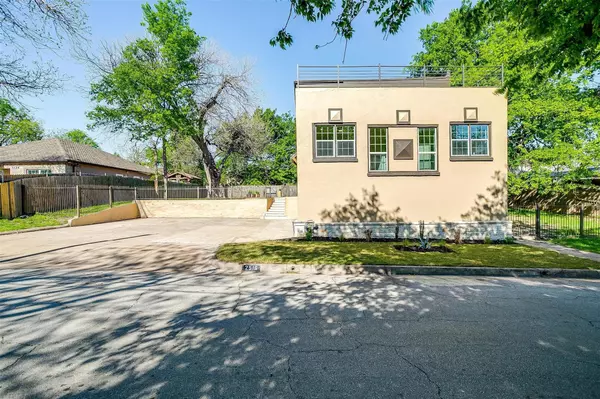$380,000
For more information regarding the value of a property, please contact us for a free consultation.
5 Beds
4 Baths
2,464 SqFt
SOLD DATE : 05/25/2023
Key Details
Property Type Single Family Home
Sub Type Single Family Residence
Listing Status Sold
Purchase Type For Sale
Square Footage 2,464 sqft
Price per Sqft $154
Subdivision Beacon Hill Add
MLS Listing ID 20295544
Sold Date 05/25/23
Style Spanish
Bedrooms 5
Full Baths 3
Half Baths 1
HOA Y/N None
Year Built 1934
Annual Tax Amount $7,233
Lot Size 10,018 Sqft
Acres 0.23
Property Description
GORGEOUS remodeled spanish-syle home in the heart of Fort Worth. Every inch of this home has been touched with new flooring, paint, hardware, appliances, and fixtures. With 5 bedrooms, there's plenty of room for everyone to have their own space. The main level consists of an open floor plan layout including kitchen, dining room, living room, owner's suite with ensuite and another guest powder room. Go upstairs and you'll find 3 more bedrooms, a full bathroom and the rooftop patio, that has new turf and AMAZING views! Go down to the basement (yes, you heard me right! A basement in Texas!) and you'll find another bedroom, or flex space, another full bathroom, and the oversized utility area. On top of all of that, the home sits on a double lot!!! You have plenty of space to put in a pool, playground, shop, or all three!
Location
State TX
County Tarrant
Direction From Chisholm Trail Pkwy Exit 18, Turn right onto S Oakland Blvd, Right onto Elderville Rd, Left onto S Haynes ave Destination will be on right
Rooms
Dining Room 1
Interior
Interior Features Built-in Features, Decorative Lighting, Granite Counters, High Speed Internet Available, Kitchen Island, Open Floorplan, Pantry, Walk-In Closet(s)
Heating Central, Electric
Cooling Central Air, Electric
Flooring Ceramic Tile, Luxury Vinyl Plank
Fireplaces Number 1
Fireplaces Type Electric
Appliance Dishwasher, Disposal, Electric Range, Microwave
Heat Source Central, Electric
Laundry Utility Room, Full Size W/D Area
Exterior
Fence Chain Link, Fenced, Privacy, Wrought Iron
Utilities Available City Sewer, City Water
Roof Type Flat
Garage No
Building
Lot Description Lrg. Backyard Grass
Story Three Or More
Foundation Slab
Structure Type Stucco
Schools
Elementary Schools Meadowbrook
Middle Schools Meadowbrook
High Schools Eastern Hills
School District Fort Worth Isd
Others
Restrictions Deed
Ownership Canva 5 LLC
Acceptable Financing Cash, Conventional, VA Loan
Listing Terms Cash, Conventional, VA Loan
Financing Conventional
Special Listing Condition Survey Available
Read Less Info
Want to know what your home might be worth? Contact us for a FREE valuation!

Our team is ready to help you sell your home for the highest possible price ASAP

©2024 North Texas Real Estate Information Systems.
Bought with Vanessa Brandt • JPAR Keller

13276 Research Blvd, Suite # 107, Austin, Texas, 78750, United States






