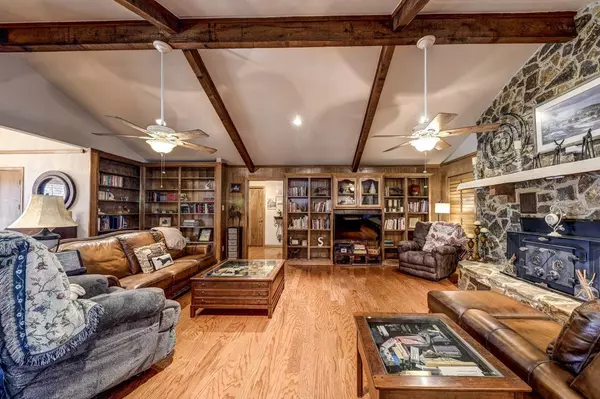$1,400,000
For more information regarding the value of a property, please contact us for a free consultation.
3 Beds
3 Baths
2,664 SqFt
SOLD DATE : 05/26/2023
Key Details
Property Type Single Family Home
Sub Type Farm
Listing Status Sold
Purchase Type For Sale
Square Footage 2,664 sqft
Price per Sqft $525
Subdivision None
MLS Listing ID 20234968
Sold Date 05/26/23
Style Traditional
Bedrooms 3
Full Baths 3
HOA Y/N None
Year Built 1980
Annual Tax Amount $5,445
Lot Size 27.340 Acres
Acres 27.34
Property Description
This is a unique property on 27+ Acres, with the main home 3-3-2 and has many extras, open floor plan, great country large kitchen with granite counter top, breakfast bar, island, fire place with insert, ceiling fans, office, split bedrooms, utility room with cabinets and storage, primary bedroom with separate shower and jetted tub and custom closets, covered patio that leads to the backyard with a swimming pool, pool house, well house, and a quest house 21' x 13'. The 2nd home is 3-2 and is 1100 sq. ft. with 2 car carport, valued at $137,500.The 3th home is 2-2 1000 sq. ft. brick home with 2 car carport valued at $135,000. 2 barns barns, 39' x 38' and 30' x 30'. a 1600 sq. ft. workshop with a 1 bedroom apartment and 2 other work rooms. 2 ponds if they get low you can fill them up with 1 of the 5 wells on the property, there is a storm cellar, water well building, storage building, the property is fenced and cross fenced,
Location
State TX
County Wise
Direction From Hwy 287 go south on FM 51 for about 4 Miles then turn right on County Road 3294. The property is the first home on the right, look for sign.
Rooms
Dining Room 1
Interior
Interior Features Cedar Closet(s), High Speed Internet Available, Kitchen Island, Open Floorplan, Paneling, Walk-In Closet(s)
Heating Central, Electric, Fireplace Insert, Heat Pump
Cooling Ceiling Fan(s)
Flooring Brick, Clay, Laminate
Fireplaces Number 1
Fireplaces Type Insert, Wood Burning
Appliance Dishwasher, Disposal, Electric Cooktop, Electric Oven, Microwave
Heat Source Central, Electric, Fireplace Insert, Heat Pump
Laundry Electric Dryer Hookup, Utility Room, Full Size W/D Area, Washer Hookup
Exterior
Garage Spaces 2.0
Carport Spaces 2
Fence Barbed Wire, Chain Link, Fenced, Metal, Perimeter, Pipe, Wood
Pool In Ground
Utilities Available All Weather Road, Co-op Electric, Outside City Limits, Septic, Well
Roof Type Composition,Metal
Garage Yes
Private Pool 1
Building
Lot Description Acreage, Landscaped, Sprinkler System
Story One
Foundation Slab
Structure Type Brick,Vinyl Siding
Schools
Elementary Schools Young
Middle Schools Decatur
High Schools Decatur
School District Decatur Isd
Others
Restrictions No Known Restriction(s)
Ownership See Agent
Acceptable Financing Cash, Conventional
Listing Terms Cash, Conventional
Financing Cash
Read Less Info
Want to know what your home might be worth? Contact us for a FREE valuation!

Our team is ready to help you sell your home for the highest possible price ASAP

©2025 North Texas Real Estate Information Systems.
Bought with Jack Cannon • CANNON REALTY
13276 Research Blvd, Suite # 107, Austin, Texas, 78750, United States






