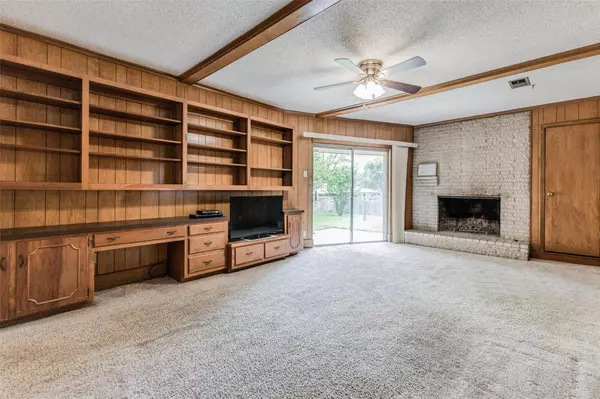$385,000
For more information regarding the value of a property, please contact us for a free consultation.
4 Beds
2 Baths
1,726 SqFt
SOLD DATE : 05/25/2023
Key Details
Property Type Single Family Home
Sub Type Single Family Residence
Listing Status Sold
Purchase Type For Sale
Square Footage 1,726 sqft
Price per Sqft $223
Subdivision Parkway North
MLS Listing ID 20294928
Sold Date 05/25/23
Style Traditional
Bedrooms 4
Full Baths 2
HOA Y/N None
Year Built 1965
Lot Size 8,751 Sqft
Acres 0.2009
Lot Dimensions 70 x 125
Property Description
Come see this one owner home and make it yours! 4 bedroom, 2 bath home with a great living area with built in shelves and a cozy fireplace. Large dining room that was once a living and dining room. Kitchen has a gas stove and oven. Large breakfast room off kitchen for family meals! Beyond the breakfast room is the utility room and 2 car garage. Large front yard has a sprinkler system and is adjacent to Rawhide Park and walking trails. Walk to elementary, middle school and other parks nearby. Great home with amazing possibilities!
Location
State TX
County Dallas
Community Curbs, Jogging Path/Bike Path, Park, Sidewalks
Direction From 635 and exit Josey Ln., go North on Josey to Rawhide Parkway, turn left on Pyramid, 2nd house on the left. From I-35, exit Valley View, go East to Josey Ln., take Josey Ln. north and turn left on Rawhide Parkway, turn left on Pyramid, 2nd house on the left.
Rooms
Dining Room 2
Interior
Interior Features Cable TV Available, High Speed Internet Available, Natural Woodwork, Paneling, Pantry
Heating Natural Gas
Cooling Central Air, Electric
Flooring Carpet, Linoleum, Marble
Fireplaces Number 1
Fireplaces Type Wood Burning
Appliance Dishwasher, Disposal, Gas Oven, Gas Range, Gas Water Heater, Microwave
Heat Source Natural Gas
Laundry Utility Room, Full Size W/D Area, Washer Hookup
Exterior
Garage Spaces 2.0
Fence Back Yard, Chain Link, Wood
Community Features Curbs, Jogging Path/Bike Path, Park, Sidewalks
Utilities Available Cable Available, City Sewer, City Water, Concrete, Curbs, Electricity Connected, Individual Gas Meter, Individual Water Meter, Phone Available, Sidewalk
Roof Type Composition
Garage Yes
Building
Lot Description Few Trees, Park View, Sprinkler System, Subdivision
Story One
Foundation Pillar/Post/Pier
Structure Type Brick,Siding
Schools
Elementary Schools Blair
Middle Schools Field
High Schools Turner
School District Carrollton-Farmers Branch Isd
Others
Ownership See Agent
Acceptable Financing Cash, Conventional, FHA, VA Loan
Listing Terms Cash, Conventional, FHA, VA Loan
Financing FHA
Read Less Info
Want to know what your home might be worth? Contact us for a FREE valuation!

Our team is ready to help you sell your home for the highest possible price ASAP

©2024 North Texas Real Estate Information Systems.
Bought with Kandice Vaughn • Redfin Corporation

13276 Research Blvd, Suite # 107, Austin, Texas, 78750, United States






