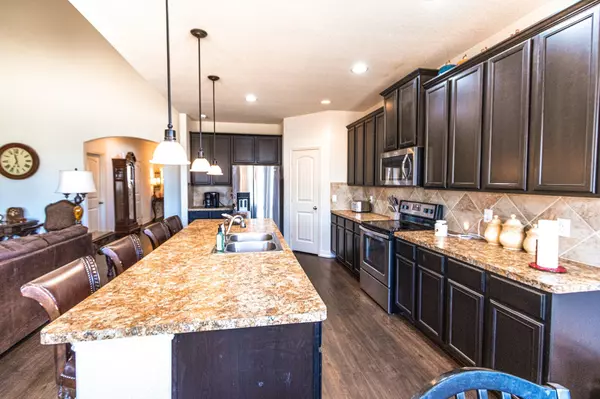$389,000
For more information regarding the value of a property, please contact us for a free consultation.
4 Beds
4 Baths
2,921 SqFt
SOLD DATE : 05/19/2023
Key Details
Property Type Single Family Home
Sub Type Single Family Residence
Listing Status Sold
Purchase Type For Sale
Square Footage 2,921 sqft
Price per Sqft $133
Subdivision Lake Vista Ranch
MLS Listing ID 20272487
Sold Date 05/19/23
Style Traditional
Bedrooms 4
Full Baths 3
Half Baths 1
HOA Fees $25/ann
HOA Y/N Mandatory
Year Built 2016
Annual Tax Amount $8,053
Lot Size 7,840 Sqft
Acres 0.18
Property Description
This fantastic multi-generational property is situated on a large corner lot in the desirable city of Fort Worth. With a master bedroom downstairs featuring a study or potential fifth bedroom, the home boasts a spacious living area with tall ceilings and a luxurious kitchen with countertops and a substantial island, perfect for entertaining guests. Moving upstairs, the second living area offers three additional bedrooms, two of which share a Jack-and-Jill style bathroom. Out back, the backyard boasts a covered patio, making it the ideal place to relax after a long day, property has a full sprinkler system and dual air-heat. All this at a great price - don't miss out!
Location
State TX
County Tarrant
Direction Take I30 West and Texas 121 TEXpress-Texas 183 TEXpress to Jim Wright Fwy-NW Loop 820 in Fort Worth, Take exit 12A from I-820 West, Follow Marine Creek Pkwy, Cromwell-Marine Creek Road, and Bowman Roberts Rd to Lake Vista Way.
Rooms
Dining Room 1
Interior
Interior Features Cable TV Available, Decorative Lighting, Eat-in Kitchen, Granite Counters, Kitchen Island, Pantry, Vaulted Ceiling(s), Walk-In Closet(s)
Heating Central, Electric
Cooling Ceiling Fan(s), Central Air
Flooring Carpet, Ceramic Tile, Wood
Appliance Dishwasher, Disposal, Electric Cooktop, Electric Oven, Microwave
Heat Source Central, Electric
Laundry Electric Dryer Hookup, Full Size W/D Area, Washer Hookup
Exterior
Exterior Feature Covered Patio/Porch
Garage Spaces 2.0
Fence Wood
Utilities Available City Sewer, City Water, Curbs
Roof Type Composition
Garage Yes
Building
Lot Description Corner Lot
Story Two
Foundation Slab
Structure Type Brick
Schools
Elementary Schools Elkins
Middle Schools Creekview
High Schools Boswell
School District Eagle Mt-Saginaw Isd
Others
Ownership Tawny Hamilton
Acceptable Financing Cash, Conventional, FHA, VA Loan
Listing Terms Cash, Conventional, FHA, VA Loan
Financing Conventional
Read Less Info
Want to know what your home might be worth? Contact us for a FREE valuation!

Our team is ready to help you sell your home for the highest possible price ASAP

©2025 North Texas Real Estate Information Systems.
Bought with Mariana Silva • Monument Realty
13276 Research Blvd, Suite # 107, Austin, Texas, 78750, United States






