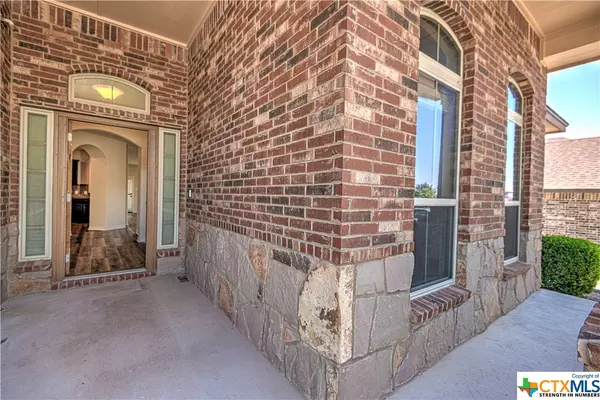$340,000
For more information regarding the value of a property, please contact us for a free consultation.
4 Beds
3 Baths
2,251 SqFt
SOLD DATE : 05/25/2023
Key Details
Property Type Single Family Home
Sub Type Single Family Residence
Listing Status Sold
Purchase Type For Sale
Square Footage 2,251 sqft
Price per Sqft $151
Subdivision Tuscany Meadows Ph 1
MLS Listing ID 504485
Sold Date 05/25/23
Style Traditional
Bedrooms 4
Full Baths 3
Construction Status Resale
HOA Y/N No
Year Built 2012
Lot Size 8,450 Sqft
Acres 0.194
Property Description
Welcome to this stunning 4-bedroom, 3-bathroom home located in the desirable Tuscany Meadows. This home boasts over 2250 square feet of living space, providing plenty of room for your family to grow and thrive. The semi-open concept design makes entertaining a breeze, as the upgraded kitchen with granite countertops and high cabinets seamlessly flows into the dining area and living room. The kitchen is a chef's dream, featuring top-of-the-line appliances and ample counter space for meal preparation. The wood & Tile floors throughout the main living areas add a touch of elegance and warmth to the space. The main level also includes spacious bedrooms, perfect for guests or a home office. Upstairs, you'll find a loft area, which can be used as a game room or additional living space. The movie room is perfect for movie nights or watching the big game with friends. The luxurious master suite, which boasts a spa-like bathroom and ample closet space. Contact your favorite agent today !
Location
State TX
County Bell
Interior
Interior Features Tray Ceiling(s), Ceiling Fan(s), Dining Area, Dry Bar, Separate/Formal Dining Room, Double Vanity, Game Room, Garden Tub/Roman Tub, High Ceilings, Kitchen/Dining Combo, Master Downstairs, Multiple Living Areas, MultipleDining Areas, Main Level Master, Pantry, Split Bedrooms, Soaking Tub, Separate Shower, Tub Shower, Walk-In Closet(s), Eat-in Kitchen
Heating Central
Cooling 1 Unit
Flooring Carpet, Tile, Wood
Fireplaces Type None
Fireplace No
Appliance Double Oven, Electric Cooktop, Electric Water Heater, Microwave, Water Heater, Some Electric Appliances
Laundry Lower Level
Exterior
Garage Spaces 2.0
Garage Description 2.0
Fence Wood
Pool None
Community Features None
Utilities Available Cable Available, Electricity Available
Waterfront No
View Y/N No
Water Access Desc Public
View None
Roof Type Composition,Shingle
Building
Story 2
Entry Level Two
Foundation Slab
Sewer Public Sewer
Water Public
Architectural Style Traditional
Level or Stories Two
Construction Status Resale
Schools
Elementary Schools Maude Moore Wood Elementary School
Middle Schools Nolan Middle School
High Schools Chaparral High School
School District Killeen Isd
Others
Tax ID 444347
Security Features Smoke Detector(s)
Acceptable Financing Cash, Conventional, FHA, VA Loan
Listing Terms Cash, Conventional, FHA, VA Loan
Financing Conventional
Read Less Info
Want to know what your home might be worth? Contact us for a FREE valuation!

Our team is ready to help you sell your home for the highest possible price ASAP

Bought with Carmen Lawrence • Redbird Realty LLC

13276 Research Blvd, Suite # 107, Austin, Texas, 78750, United States






