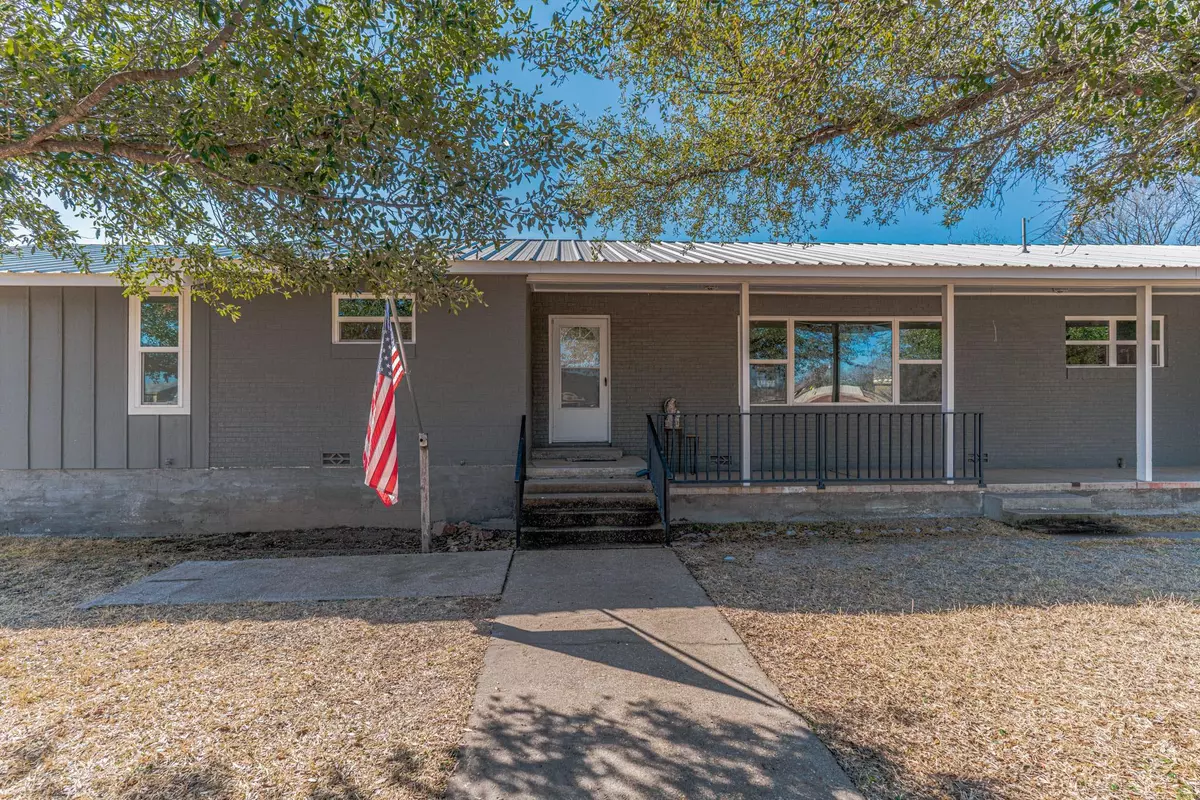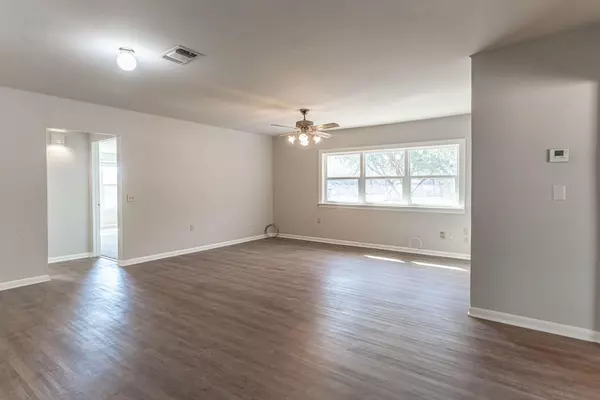$399,900
For more information regarding the value of a property, please contact us for a free consultation.
4 Beds
3 Baths
2,556 SqFt
SOLD DATE : 05/23/2023
Key Details
Property Type Single Family Home
Sub Type Single Family Residence
Listing Status Sold
Purchase Type For Sale
Square Footage 2,556 sqft
Price per Sqft $156
Subdivision Deer Creek Estates
MLS Listing ID 20249762
Sold Date 05/23/23
Style Ranch
Bedrooms 4
Full Baths 2
Half Baths 1
HOA Y/N None
Year Built 1998
Annual Tax Amount $4,797
Lot Size 1.000 Acres
Acres 1.0
Property Description
Recently remodeled and move-in ready, this ranch style home sits on a full acre in Deer Creek Estates. Mature oak trees, two huge patios, a spacious yard and lots of living space make this a great opportunity to move to Glen Rose. Enter into a formal living room with great views out onto the country setting. Open kitchen with brand-new appliances, dining, and living room with French doors to the back patio make entertaining a breeze! Two bedrooms on each side of the house for a total of 4. PLUS a large bonus basement for storage or use as a game room not included in sq ft advertised. Recent updates include new windows, flooring, and paint. Large detached 3 car oversized garage with covered space on each side for boat, extra tractor or lawn mower storage. Home is on a water well but there is county water available at the road if desired. This is a wonderful property with lots of living space and storage, a large yard, and great location close to Glen Rose and Granbury.
Location
State TX
County Somervell
Direction From Glen Rose, head north on Hwy 144. Go approximately two miles and Deer Creek Estates is on the left with stone & concrete wall. Sign on property.
Rooms
Dining Room 1
Interior
Interior Features Built-in Features, Cable TV Available, Decorative Lighting, Granite Counters, High Speed Internet Available, Wainscoting
Heating Central, Electric, Fireplace(s)
Cooling Ceiling Fan(s), Central Air, Electric
Flooring Carpet, Luxury Vinyl Plank, Vinyl
Fireplaces Number 1
Fireplaces Type Gas, Gas Logs, Insert, Living Room, Stone
Appliance Dishwasher, Disposal
Heat Source Central, Electric, Fireplace(s)
Laundry Electric Dryer Hookup, Utility Room, Full Size W/D Area, Washer Hookup
Exterior
Exterior Feature Covered Patio/Porch
Garage Spaces 3.0
Carport Spaces 1
Fence None
Utilities Available Asphalt, Community Mailbox, Curbs, Electricity Connected, MUD Water, Outside City Limits, Septic, Well
Roof Type Metal
Garage Yes
Building
Lot Description Cleared, Few Trees, Level, Lrg. Backyard Grass, Oak, Subdivision
Story One
Foundation Pillar/Post/Pier
Structure Type Board & Batten Siding,Brick
Schools
Elementary Schools Glen Rose
High Schools Glen Rose
School District Glen Rose Isd
Others
Restrictions Deed
Ownership Roffino Custom Homes, Inc
Acceptable Financing Cash, Conventional, FHA, VA Loan
Listing Terms Cash, Conventional, FHA, VA Loan
Financing FHA 203(b)
Special Listing Condition Deed Restrictions
Read Less Info
Want to know what your home might be worth? Contact us for a FREE valuation!

Our team is ready to help you sell your home for the highest possible price ASAP

©2024 North Texas Real Estate Information Systems.
Bought with Deniece Mendez • Fathom Realty LLC

13276 Research Blvd, Suite # 107, Austin, Texas, 78750, United States






