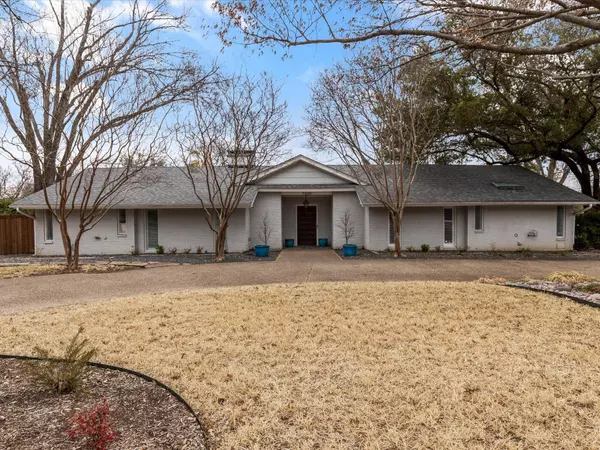$900,000
For more information regarding the value of a property, please contact us for a free consultation.
4 Beds
4 Baths
3,620 SqFt
SOLD DATE : 05/18/2023
Key Details
Property Type Single Family Home
Sub Type Single Family Residence
Listing Status Sold
Purchase Type For Sale
Square Footage 3,620 sqft
Price per Sqft $248
Subdivision Northwood Hills 01 Rev
MLS Listing ID 20259600
Sold Date 05/18/23
Style Ranch
Bedrooms 4
Full Baths 3
Half Baths 1
HOA Y/N None
Year Built 1967
Annual Tax Amount $20,889
Lot Size 0.599 Acres
Acres 0.599
Property Description
Summer is coming & this entertainers paradise is the place to be! As you enter the circle drive, space isn’t an issue with .599 of an acre. This home offers 4 beds, 3.5 baths, 3 living areas, an over sized kitchen, pool & a second large fenced yard. Wood & tile floors flow throughout the main living areas. Over look the pool or yard from either of the 2 living areas. In the kitchen, a beautiful butcher block island, perfect for mingling around, & SS appliances. On one side, you have the primary suite, an en-suite with steam shower, & access to the pool from the bedroom. The bedroom right off the primary, with wood floors & it’s own en-suite bathroom. The other two split bedroom on the other side of the home share a jack & jill bathroom. Your guest can relax pool side, enjoying a snack from the built in gas grill, privacy of a wood fence, & a game of corn hole in the grass. On the other side, is the second wrought iron fenced yard & plenty of room for the dogs or a field day.
Location
State TX
County Dallas
Direction From 635, proceed north on Hillcrest, and turn right on Spring Valley. Home is on your right hand side. Circle driveway is accessible directly from Spring Valley, or Brookridge Dr.
Rooms
Dining Room 1
Interior
Interior Features Built-in Wine Cooler, Cable TV Available, Chandelier, Eat-in Kitchen, Flat Screen Wiring, High Speed Internet Available, Kitchen Island, Pantry, Sound System Wiring, Walk-In Closet(s), Wet Bar
Heating Fireplace(s), Natural Gas
Cooling Ceiling Fan(s), Central Air, Electric, Multi Units
Flooring Carpet, Tile, Wood
Fireplaces Number 1
Fireplaces Type Gas, Gas Logs, Gas Starter
Equipment Irrigation Equipment
Appliance Dishwasher, Disposal, Gas Cooktop, Gas Oven, Microwave, Plumbed For Gas in Kitchen
Heat Source Fireplace(s), Natural Gas
Laundry Electric Dryer Hookup, Utility Room, Full Size W/D Area, Washer Hookup
Exterior
Exterior Feature Attached Grill, Barbecue, Built-in Barbecue, Covered Patio/Porch, Gas Grill, Rain Gutters, Outdoor Grill, Private Yard, Storage
Garage Spaces 2.0
Fence Wood, Wrought Iron
Pool Gunite, In Ground
Utilities Available Cable Available, City Sewer, City Water, Electricity Connected, Individual Gas Meter, Individual Water Meter
Roof Type Composition
Garage Yes
Private Pool 1
Building
Lot Description Corner Lot, Landscaped, Lrg. Backyard Grass, Many Trees, Sprinkler System
Story Two
Foundation Slab
Structure Type Brick
Schools
Elementary Schools Spring Valley
High Schools Richardson
School District Richardson Isd
Others
Ownership See Agent
Financing Conventional
Read Less Info
Want to know what your home might be worth? Contact us for a FREE valuation!

Our team is ready to help you sell your home for the highest possible price ASAP

©2024 North Texas Real Estate Information Systems.
Bought with David Baskin • Coldwell Banker Apex, REALTORS

13276 Research Blvd, Suite # 107, Austin, Texas, 78750, United States






