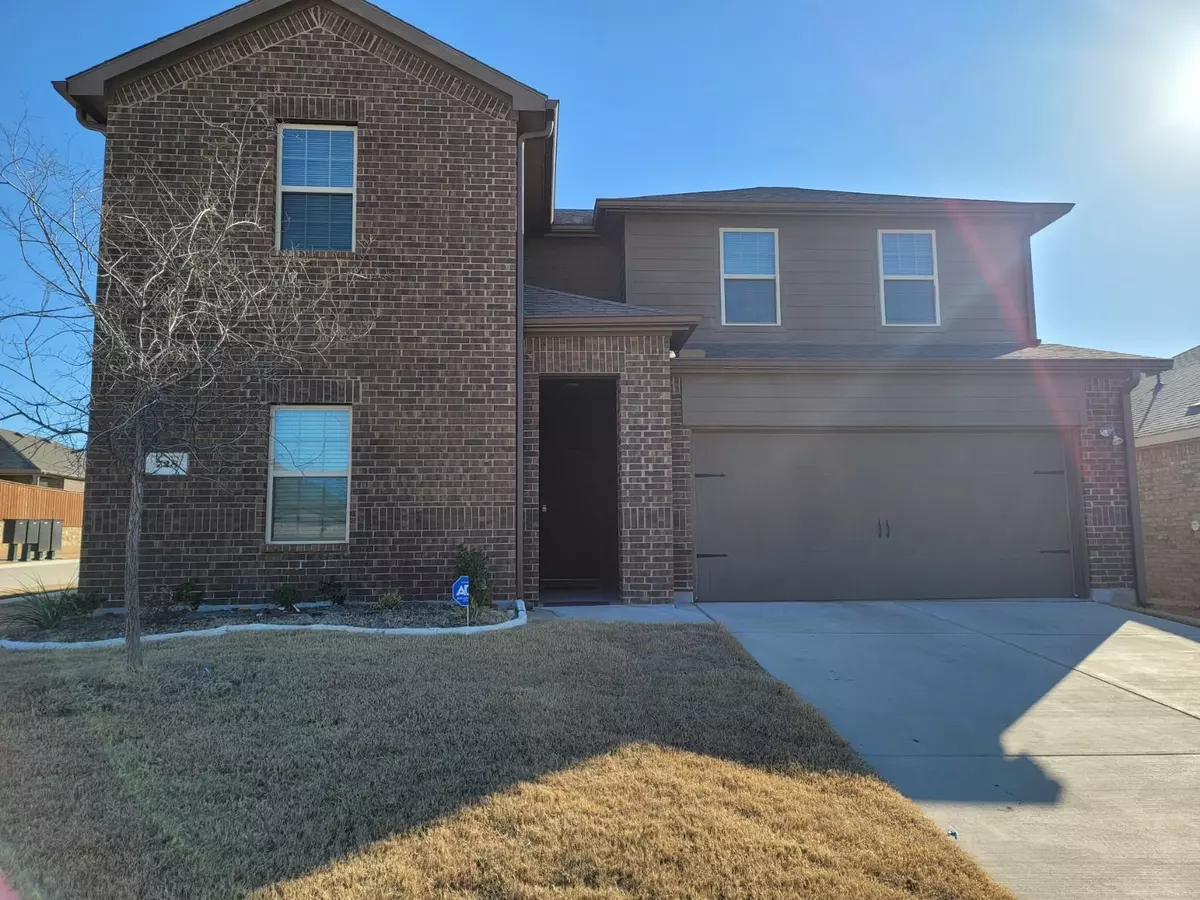$425,000
For more information regarding the value of a property, please contact us for a free consultation.
4 Beds
3 Baths
2,518 SqFt
SOLD DATE : 05/22/2023
Key Details
Property Type Single Family Home
Sub Type Single Family Residence
Listing Status Sold
Purchase Type For Sale
Square Footage 2,518 sqft
Price per Sqft $168
Subdivision Winn Ridge South Ph 2
MLS Listing ID 20257921
Sold Date 05/22/23
Style Contemporary/Modern
Bedrooms 4
Full Baths 3
HOA Fees $45/ann
HOA Y/N Mandatory
Year Built 2021
Lot Size 6,621 Sqft
Acres 0.152
Property Description
North Facing Home, Built 2021. Use our Preferred Lender. Ready to Move In - 4 bedrms, 3 full baths, open floor plan with gray luxury vinyl plank floors (LVP) throughout, carpet in bedrooms and game room. Kitchen with granite counters and smooth cooktop stove, notice the large walk-in pantry and coffee bar or buffet bar for entertaining. First floor has primary bedrm and a second bedrm which can be used as an office or study. Primary bedrm large enough for sitting area for morning coffee, reading a book, or just watching the sunrise, has large bathroom and large walk-in closet. Open floor plan excellent for entertaining kitchen, breakfast area, formal dining and living area. Living room wall of window and walk out to covered patio. Upstairs has large open game room and 2 other large bedrms each with walk in closets. See the Pools, Walking Trails and much more Amenities. Builder Warranty transfers to new Buyer. All this is ready for you !
Location
State TX
County Denton
Community Community Pool, Greenbelt, Jogging Path/Bike Path, Park, Playground, Sidewalks
Direction Use GPS. Corner house on Fueller and Unger (corner lot)
Rooms
Dining Room 1
Interior
Interior Features Cable TV Available, Decorative Lighting, Flat Screen Wiring, Granite Counters, High Speed Internet Available, Kitchen Island, Open Floorplan, Pantry, Walk-In Closet(s)
Heating Electric
Cooling Central Air, Electric
Flooring Carpet, Luxury Vinyl Plank
Fireplaces Type None
Appliance Dishwasher, Disposal, Electric Range, Gas Water Heater, Microwave
Heat Source Electric
Laundry Electric Dryer Hookup, Full Size W/D Area, Washer Hookup
Exterior
Exterior Feature Covered Patio/Porch, Rain Gutters, Lighting
Garage Spaces 2.0
Fence Back Yard, Fenced, Wood
Community Features Community Pool, Greenbelt, Jogging Path/Bike Path, Park, Playground, Sidewalks
Utilities Available Cable Available, City Sewer, City Water, Community Mailbox, Sidewalk
Roof Type Composition
Garage Yes
Building
Lot Description Corner Lot, Cul-De-Sac, Sprinkler System
Story Two
Foundation Slab
Structure Type Brick
Schools
Elementary Schools Sandbrock Ranch
Middle Schools Navo
High Schools Ray Braswell
School District Denton Isd
Others
Acceptable Financing Cash, Conventional, FHA, VA Loan
Listing Terms Cash, Conventional, FHA, VA Loan
Financing Conventional
Read Less Info
Want to know what your home might be worth? Contact us for a FREE valuation!

Our team is ready to help you sell your home for the highest possible price ASAP

©2025 North Texas Real Estate Information Systems.
Bought with Saima Mohammed • Fathom Realty
13276 Research Blvd, Suite # 107, Austin, Texas, 78750, United States






