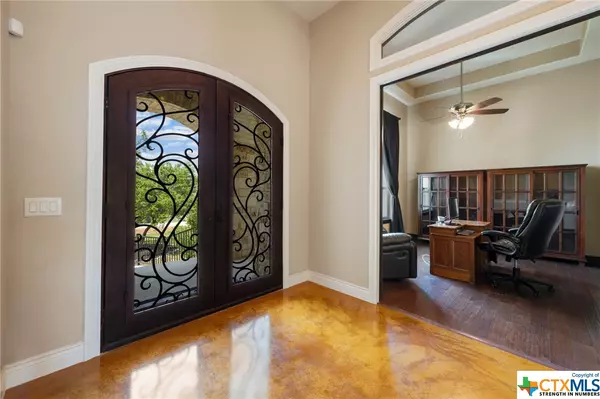$985,000
For more information regarding the value of a property, please contact us for a free consultation.
4 Beds
3 Baths
3,480 SqFt
SOLD DATE : 05/22/2023
Key Details
Property Type Single Family Home
Sub Type Single Family Residence
Listing Status Sold
Purchase Type For Sale
Square Footage 3,480 sqft
Price per Sqft $279
Subdivision Vintage Oaks The Vineyard
MLS Listing ID 502699
Sold Date 05/22/23
Style Hill Country,Traditional
Bedrooms 4
Full Baths 3
Construction Status Resale
HOA Fees $60/ann
HOA Y/N Yes
Year Built 2012
Lot Size 1.700 Acres
Acres 1.7
Property Description
This stunning 4-bedroom home is situated on a heavily treed lot that offers breathtaking views.The large patio is perfect to enjoy the backyard tranquility.A standout feature is the large kitchen with granite counter tops and finished with beautiful rock accents, the kitchen is both functional and stylish.The home boasts a spacious open floorplan that seamlessly integrates the living, dining, & kitchen areas, creating an inviting and comfortable living space that is perfect for entertaining.The master bedroom boasts large windows that provide ample natural light and create an airy and open feeling in the room, making it the perfect place to relax and unwind.This home offers the perfect combination of natural beauty and stylish design, making it an ideal choice for those seeking a comfortable and luxurious living space in a highly sought-after community.Vintage Oaks boast of 4 pools, lazy river, gym, sports courts, soccer & baseball field, park, 6 miles of trails & more!
Location
State TX
County Comal
Direction West
Rooms
Ensuite Laundry Washer Hookup, Electric Dryer Hookup, Inside, Laundry in Utility Room, Main Level, Laundry Room, Laundry Tub, Sink
Interior
Interior Features All Bedrooms Down, Attic, Beamed Ceilings, Bookcases, Ceiling Fan(s), Chandelier, Double Vanity, Entrance Foyer, High Ceilings, Home Office, Jetted Tub, Master Downstairs, Main Level Master, Open Floorplan, Permanent Attic Stairs, Stone Counters, Storage, Separate Shower, Tub Shower, Vanity, Wired for Data
Laundry Location Washer Hookup,Electric Dryer Hookup,Inside,Laundry in Utility Room,Main Level,Laundry Room,Laundry Tub,Sink
Heating Electric
Cooling Central Air, Electric, 2 Units
Flooring Carpet, Concrete, Ceramic Tile, Painted/Stained, Wood
Fireplaces Type Family Room, Stone, Wood Burning
Fireplace Yes
Appliance Double Oven, Dishwasher, Electric Cooktop, Electric Water Heater, Disposal, Plumbed For Ice Maker, Range Hood, Vented Exhaust Fan, Some Electric Appliances, Built-In Oven, Cooktop, Water Softener Owned
Laundry Washer Hookup, Electric Dryer Hookup, Inside, Laundry in Utility Room, Main Level, Laundry Room, Laundry Tub, Sink
Exterior
Exterior Feature Covered Patio, Porch, Private Yard, Rain Gutters
Garage Attached, Garage, Garage Door Opener, Oversized, Garage Faces Side
Garage Spaces 3.0
Garage Description 3.0
Fence Back Yard, Partial, Ranch Fence, Wrought Iron
Pool Community, In Ground, Outdoor Pool
Community Features Basketball Court, Clubhouse, Fitness Center, Kitchen Facilities, Playground, Park, Sport Court(s), Tennis Court(s), Trails/Paths, Community Pool
Utilities Available Cable Available, Electricity Available, High Speed Internet Available, Trash Collection Private, Underground Utilities
Waterfront No
View Y/N Yes
View Bluff, Hills, Rural, Trees/Woods
Roof Type Metal
Porch Covered, Patio, Porch
Parking Type Attached, Garage, Garage Door Opener, Oversized, Garage Faces Side
Building
Faces West
Story 1
Entry Level One
Foundation Slab
Sewer Aerobic Septic
Architectural Style Hill Country, Traditional
Level or Stories One
Construction Status Resale
Schools
Elementary Schools Bill Brown Elementary
Middle Schools Smithson Valley
High Schools Smithson Valley High
School District Comal Isd
Others
HOA Name Vintage Oaks POA
HOA Fee Include Other,See Remarks
Tax ID 150742
Security Features Smoke Detector(s)
Acceptable Financing Cash, Conventional, FHA, VA Loan
Listing Terms Cash, Conventional, FHA, VA Loan
Financing VA
Read Less Info
Want to know what your home might be worth? Contact us for a FREE valuation!

Our team is ready to help you sell your home for the highest possible price ASAP

Bought with Eric Johnson • Keller Williams Heritage

13276 Research Blvd, Suite # 107, Austin, Texas, 78750, United States






