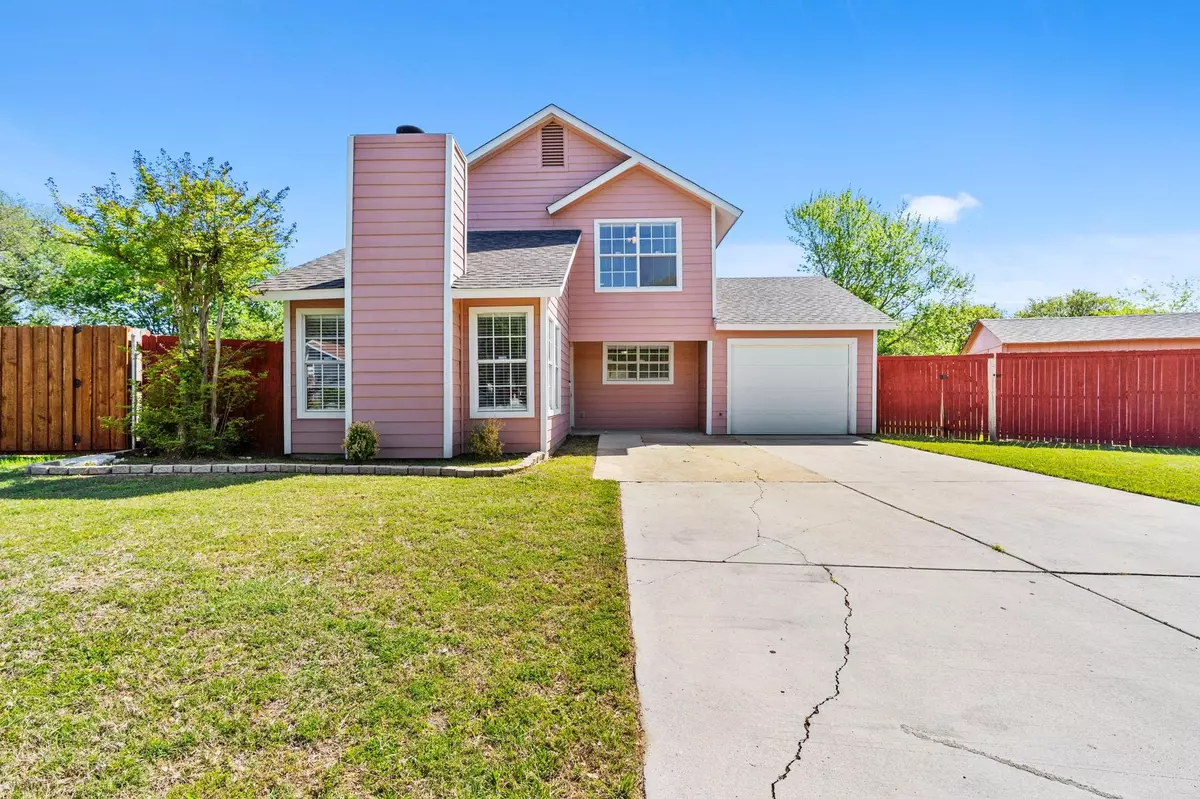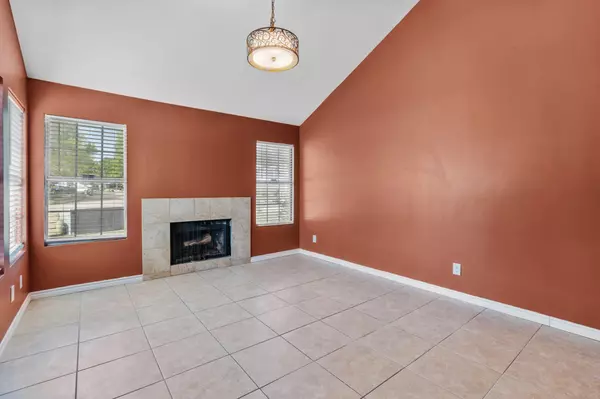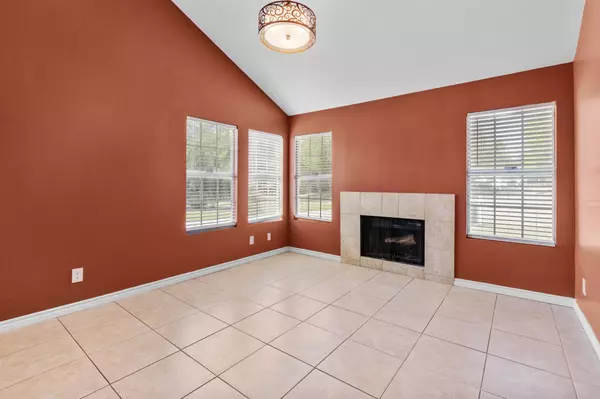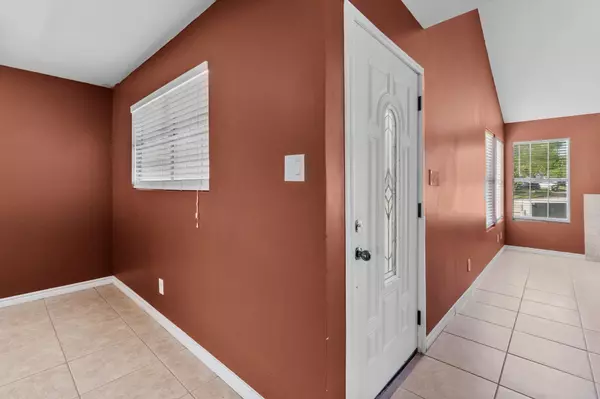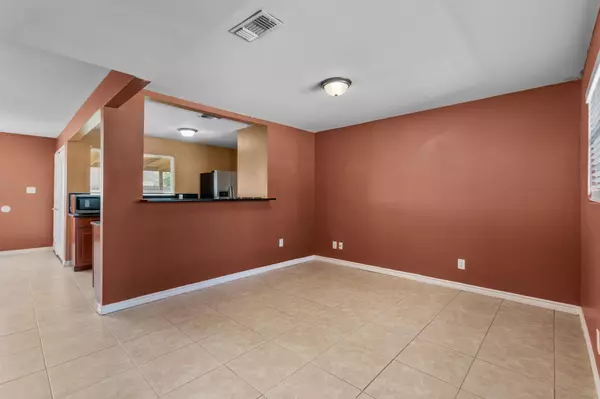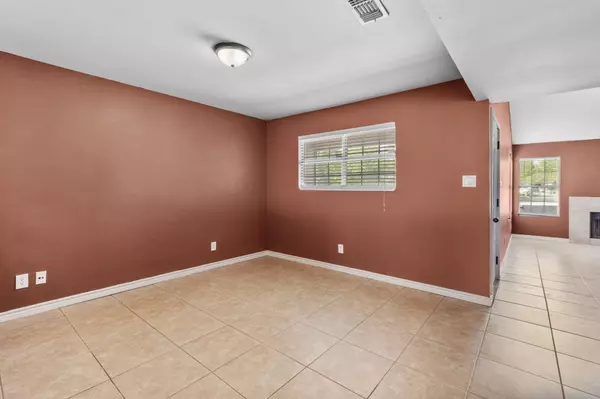$265,000
For more information regarding the value of a property, please contact us for a free consultation.
3 Beds
2 Baths
1,356 SqFt
SOLD DATE : 05/22/2023
Key Details
Property Type Single Family Home
Sub Type Single Family Residence
Listing Status Sold
Purchase Type For Sale
Square Footage 1,356 sqft
Price per Sqft $195
Subdivision Newport Village
MLS Listing ID 20285120
Sold Date 05/22/23
Bedrooms 3
Full Baths 2
HOA Y/N None
Year Built 1984
Annual Tax Amount $5,984
Lot Size 9,888 Sqft
Acres 0.227
Property Description
This cute and cozy home offers a lot of functional and fun spaces for all your living needs. In addition to three bedrooms, two baths, a dining and a living room, you also get a second living room, perfect for all your flex needs: use it as an office, a playroom, a craft room, or anything you like! The backyard is where it's at! Huge backyard with covered patio is perfect for entertaining, morning coffees or romping with your 2-legged or 4-legged little ones. Like to tinker outside? The big workshop, shed, or she-shed - however you see it - is the ideal space for any and all hobbies. You have the space, just let your imagination flow. The kitchen is complete with granite counters, SS appliances including range, double over, dishwasher, microwave & refrigerator included. No worries about carpet stains or allergies; floors are tile & wood, so they're easy to keep clean. Could this be THE ONE? Come see for yourself!
Location
State TX
County Tarrant
Direction From 360 Take the exit toward Kingswood Blvd/Green Oaks Blvd. Take SE Green Oaks Blvd to Sedalia Drive. Turn right onto Sedalia Drive. Arrive at Colonnade Drive at corner of cul de sac; house is on the right.
Rooms
Dining Room 1
Interior
Interior Features Cable TV Available, Granite Counters, Pantry, Vaulted Ceiling(s), Walk-In Closet(s)
Heating Central, Electric, Fireplace(s)
Cooling Ceiling Fan(s), Central Air, Electric
Flooring Tile, Wood
Fireplaces Number 1
Fireplaces Type Wood Burning
Appliance Dishwasher, Electric Range, Electric Water Heater, Microwave, Double Oven, Refrigerator
Heat Source Central, Electric, Fireplace(s)
Laundry Electric Dryer Hookup, Full Size W/D Area, Washer Hookup
Exterior
Exterior Feature Covered Patio/Porch, Lighting, Private Yard, Other
Garage Spaces 1.0
Fence Wood
Utilities Available All Weather Road, City Sewer, City Water, Curbs
Roof Type Shingle
Garage Yes
Building
Lot Description Few Trees, Landscaped, Lrg. Backyard Grass
Story Two
Foundation Slab
Structure Type Brick,Siding
Schools
Elementary Schools Fitzgerald
High Schools Bowie
School District Arlington Isd
Others
Ownership See tax
Acceptable Financing Cash, Conventional, FHA, VA Loan
Listing Terms Cash, Conventional, FHA, VA Loan
Financing Conventional
Read Less Info
Want to know what your home might be worth? Contact us for a FREE valuation!

Our team is ready to help you sell your home for the highest possible price ASAP

©2025 North Texas Real Estate Information Systems.
Bought with Jumana Maarouf • D&B Brokerage Services LLC
13276 Research Blvd, Suite # 107, Austin, Texas, 78750, United States

