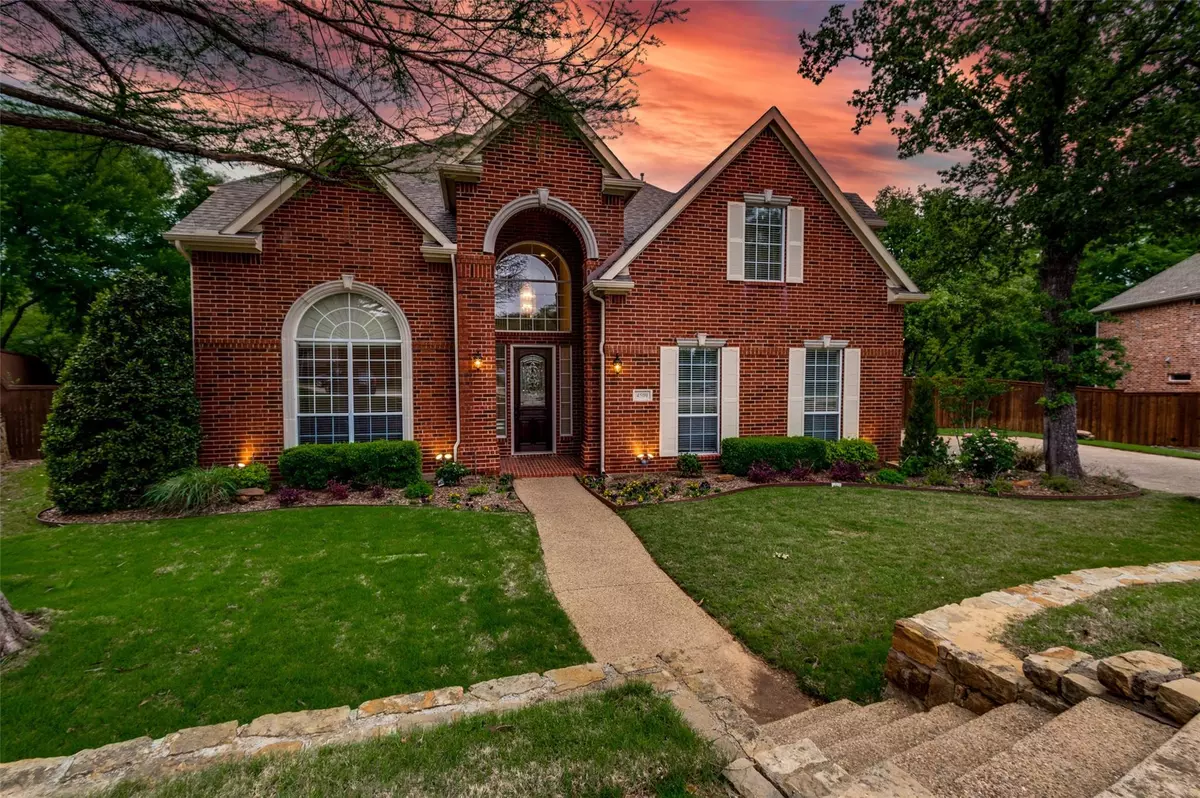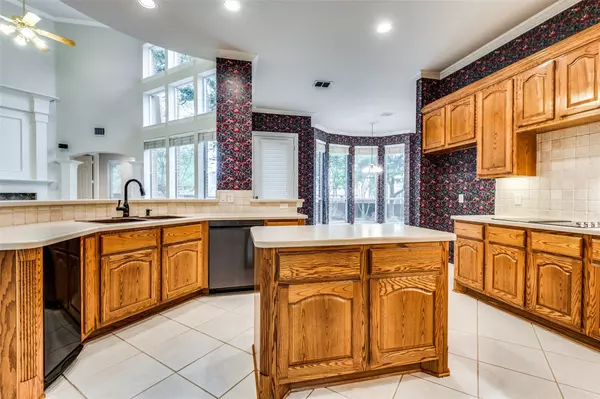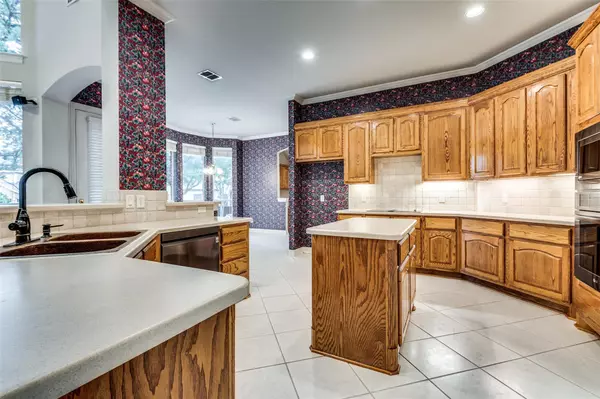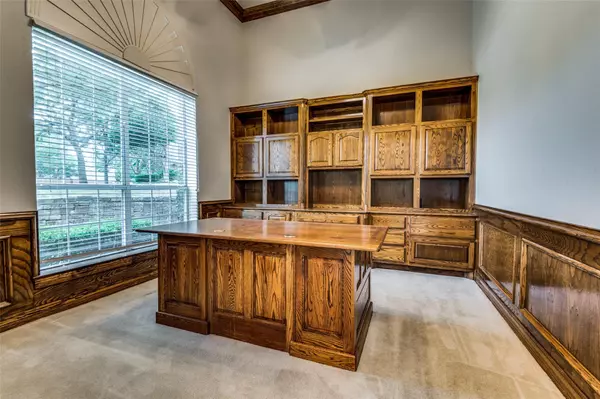$850,000
For more information regarding the value of a property, please contact us for a free consultation.
4 Beds
4 Baths
4,047 SqFt
SOLD DATE : 05/19/2023
Key Details
Property Type Single Family Home
Sub Type Single Family Residence
Listing Status Sold
Purchase Type For Sale
Square Footage 4,047 sqft
Price per Sqft $210
Subdivision Coventry At Bridlewood
MLS Listing ID 20306913
Sold Date 05/19/23
Style Traditional
Bedrooms 4
Full Baths 4
HOA Fees $92/ann
HOA Y/N Mandatory
Year Built 1999
Annual Tax Amount $13,369
Lot Size 0.384 Acres
Acres 0.384
Property Description
Best street in Bridlewood! Bring your Pinterest board & turn this original owner home into your own. Enjoy an oversized cul de sac style lot with plenty of room to play. Awesome pool, incredible neighbors & you can walk to the exemplary STEM Bridlewood Elementary. 4 generously sized bedrooms with Master & Guest suite down, this home offers plenty of room for a growing family or hosting out-of-town guests. The walls of windows provide natural light & extend the view outside. Main floor master suite boasts an ensuite bath with garden tub & walk-in closet that will make you feel like royalty. Each bedroom is designed with comfort & style to ensure every member of your family can relax in their own private space. Outdoors you'll find a fantastic pool, spa, an oversized yard - perfect for hosting barbecues or enjoying a quiet evening under the stars! Enjoy a social membership at Bridlewood Golf Course & clubhouse plus all Bridlewood has to offer. Priced so buyer can update to their taste.
Location
State TX
County Denton
Community Club House, Golf, Jogging Path/Bike Path
Direction West on 1171 (Cross Timbers Road), North on Bridlewood Boulevard, West on Mustang Trail, North on Remington Park Drive, South on Indale Way, West on Biscayne Drive
Rooms
Dining Room 1
Interior
Interior Features Built-in Features, Cable TV Available, Chandelier, Eat-in Kitchen, High Speed Internet Available, Kitchen Island, Natural Woodwork, Vaulted Ceiling(s), Wainscoting, Walk-In Closet(s)
Heating Central
Cooling Electric
Flooring Carpet, Ceramic Tile
Fireplaces Number 1
Fireplaces Type Gas Starter
Appliance Dishwasher, Disposal, Electric Cooktop, Electric Oven, Microwave
Heat Source Central
Laundry Gas Dryer Hookup, Stacked W/D Area, Washer Hookup
Exterior
Exterior Feature Rain Gutters, Private Yard
Garage Spaces 3.0
Fence Wood
Pool Gunite, In Ground, Pool/Spa Combo
Community Features Club House, Golf, Jogging Path/Bike Path
Utilities Available City Sewer, City Water
Roof Type Composition
Garage Yes
Private Pool 1
Building
Lot Description Cul-De-Sac, Landscaped, Lrg. Backyard Grass, Many Trees, Sprinkler System, Subdivision
Story Two
Foundation Slab
Structure Type Brick
Schools
Elementary Schools Bridlewood
Middle Schools Clayton Downing
High Schools Marcus
School District Lewisville Isd
Others
Restrictions No Known Restriction(s)
Ownership Of record
Financing Conventional
Read Less Info
Want to know what your home might be worth? Contact us for a FREE valuation!

Our team is ready to help you sell your home for the highest possible price ASAP

©2025 North Texas Real Estate Information Systems.
Bought with Jill Nelson • Coldwell Banker Apex, REALTORS
13276 Research Blvd, Suite # 107, Austin, Texas, 78750, United States






