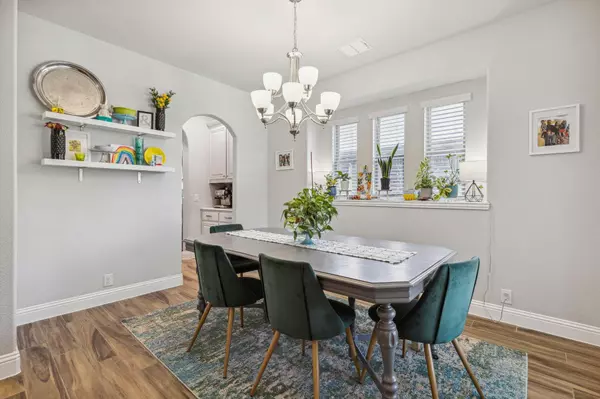$519,900
For more information regarding the value of a property, please contact us for a free consultation.
5 Beds
3 Baths
3,430 SqFt
SOLD DATE : 05/19/2023
Key Details
Property Type Single Family Home
Sub Type Single Family Residence
Listing Status Sold
Purchase Type For Sale
Square Footage 3,430 sqft
Price per Sqft $151
Subdivision Paloma Creek South Ph 11A
MLS Listing ID 20298537
Sold Date 05/19/23
Style Traditional
Bedrooms 5
Full Baths 2
Half Baths 1
HOA Fees $35/ann
HOA Y/N Mandatory
Year Built 2018
Annual Tax Amount $11,230
Lot Size 7,710 Sqft
Acres 0.177
Property Description
This stunning home in Little Elm's Paloma Creek South neighborhood offers a spacious, versatile floor plan with upgraded wood tile flooring throughout the first floor. The deluxe kitchen includes a double oven, quartz countertops, and a butler's pantry that connects the kitchen and dining room. There is a downstairs primary room and a downstairs secondary room that can be used as an office or bedroom. Upstairs, you'll find three more bedrooms, a large media room, and a spacious living area. The extended covered patio offers plenty of space for outdoor dining and relaxation, and the large lot provides plenty of room for kids and pets to play. The 3 car garage - with a beautiful cedar garage door - adds to the curb appeal and provides ample space for your vehicles and storage needs. Don't miss your chance to see this home today!
Location
State TX
County Denton
Community Club House, Community Pool, Greenbelt, Park, Playground
Direction Dallas North Tollway to 380W University Drive, Exit West onto 380W University Drive to S Paloma Creek Boulevard, (S) Left on S Paloma Creek Boulevard to (E) Left on Rosson Road to (NE) Left on Barn Owl Drive to (N) Left on Smotherman Farm Road to (W) Left on Emma Pearl Lane, Home on Right (N).
Rooms
Dining Room 2
Interior
Interior Features Cable TV Available, Decorative Lighting, High Speed Internet Available, Vaulted Ceiling(s)
Heating Central, Electric
Cooling Ceiling Fan(s), Central Air, Electric
Flooring Carpet, Ceramic Tile, Wood
Appliance Dishwasher, Disposal, Electric Oven, Gas Cooktop, Microwave
Heat Source Central, Electric
Exterior
Exterior Feature Covered Patio/Porch
Garage Spaces 3.0
Carport Spaces 3
Fence Wood
Community Features Club House, Community Pool, Greenbelt, Park, Playground
Utilities Available City Sewer, City Water
Roof Type Composition
Garage Yes
Building
Lot Description Interior Lot, Landscaped, Subdivision
Story Two
Foundation Slab
Structure Type Brick,Rock/Stone
Schools
Elementary Schools Bell
Middle Schools Navo
High Schools Ray Braswell
School District Denton Isd
Others
Ownership Christopher Grissom
Acceptable Financing Cash, Conventional, FHA, Texas Vet, VA Loan, Other
Listing Terms Cash, Conventional, FHA, Texas Vet, VA Loan, Other
Financing Conventional
Read Less Info
Want to know what your home might be worth? Contact us for a FREE valuation!

Our team is ready to help you sell your home for the highest possible price ASAP

©2024 North Texas Real Estate Information Systems.
Bought with Tasha Penson • Keller Williams Realty Best SW
13276 Research Blvd, Suite # 107, Austin, Texas, 78750, United States






