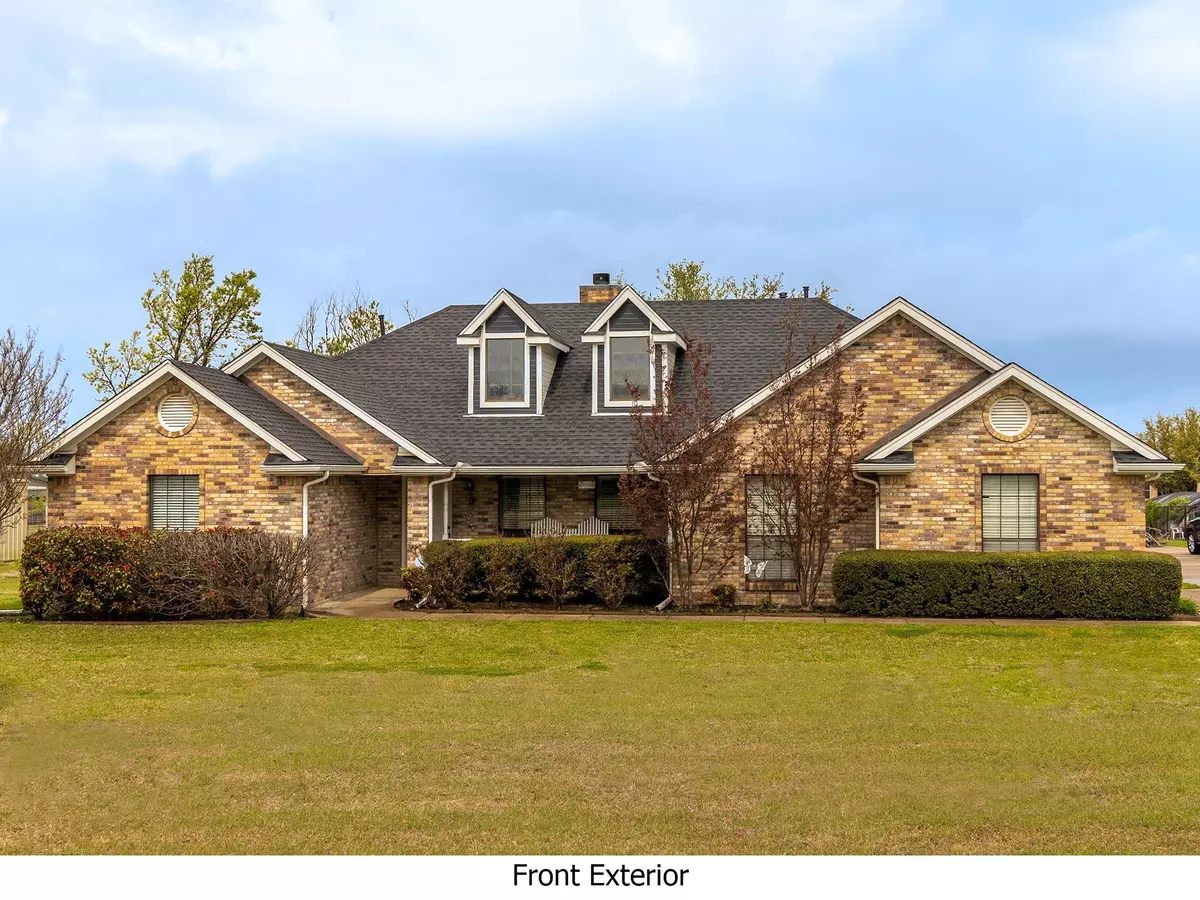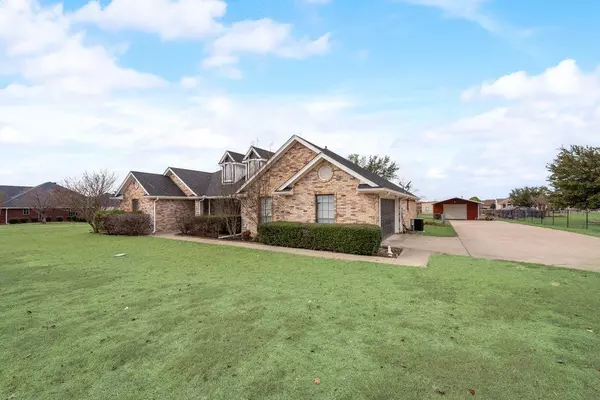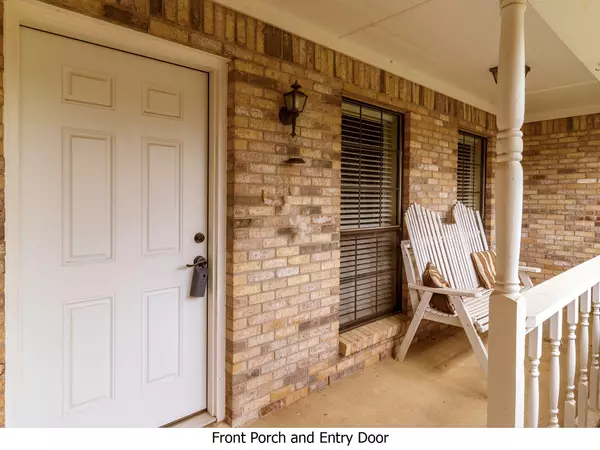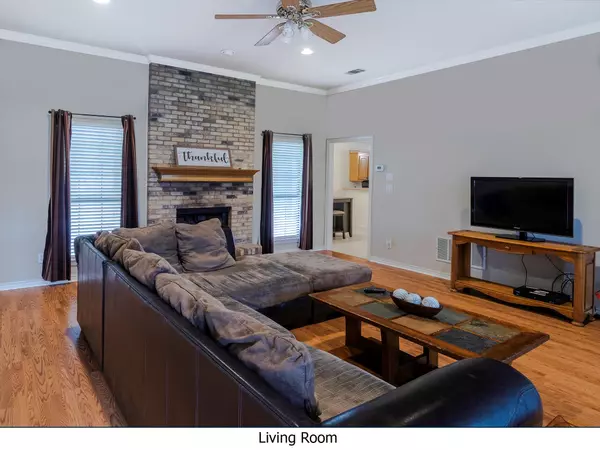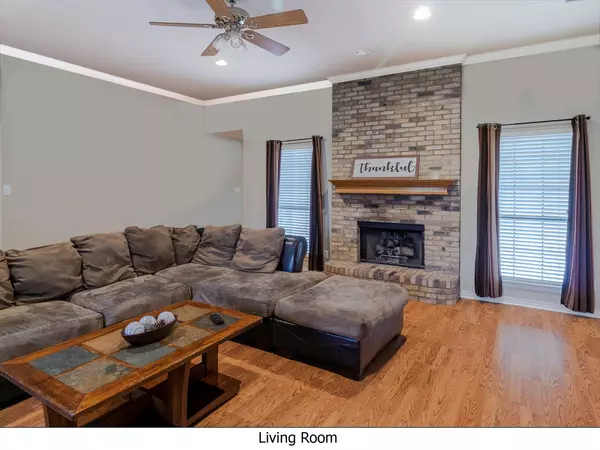$430,000
For more information regarding the value of a property, please contact us for a free consultation.
3 Beds
2 Baths
2,019 SqFt
SOLD DATE : 05/17/2023
Key Details
Property Type Single Family Home
Sub Type Single Family Residence
Listing Status Sold
Purchase Type For Sale
Square Footage 2,019 sqft
Price per Sqft $212
Subdivision High Meadows Add
MLS Listing ID 20229957
Sold Date 05/17/23
Style Traditional
Bedrooms 3
Full Baths 2
HOA Y/N None
Year Built 1998
Annual Tax Amount $5,835
Lot Size 1.033 Acres
Acres 1.033
Property Description
Outside of City Limits means no city taxes and no HOA. This beautiful brick home has recently had roof replaced. Has plenty of parking options with long driveway and side entry garage.Nicely landscaped and includes sprinkler system for easy maintenance. Spacious living room includes brick fireplace that comes with gas logs. Kitchen has been updated with appliances, sink and backsplash. Master bedroom has sitting area and bath ensuite. Garden tub, stand alone shower, two walk in closets, and double vanities. Additional bedrooms are split from Master. Gameroom is currently being used as 4th bedroom. Backyard features open and extended patio. A portion of the yard is fully fenced in by chain link fence and rest of acreage is three quarters fenced in as well. 31 ft by 20 ft wide storage building has 14 foot vaulted ceiling is wired with electricity that includes outlets and light with 2 rolling doors and one regular door. Easy access to Hwy 80.
Location
State TX
County Kaufman
Direction Hwy 80 East to FM548 Go right in FM548 Take right on 741 Then left on College Ave Go 1 mile to Windy Lane Richard Circle will be on left
Rooms
Dining Room 1
Interior
Interior Features Cable TV Available, Decorative Lighting, Double Vanity, High Speed Internet Available, Natural Woodwork, Open Floorplan, Pantry, Vaulted Ceiling(s), Walk-In Closet(s)
Heating Central, ENERGY STAR Qualified Equipment, Fireplace(s), Heat Pump
Cooling Ceiling Fan(s), Central Air, Electric, ENERGY STAR Qualified Equipment
Flooring Carpet, Ceramic Tile, Laminate
Fireplaces Number 1
Fireplaces Type Brick, Gas, Gas Logs, Gas Starter, Living Room, Wood Burning
Appliance Dishwasher, Disposal, Electric Cooktop, Electric Oven, Microwave
Heat Source Central, ENERGY STAR Qualified Equipment, Fireplace(s), Heat Pump
Laundry Electric Dryer Hookup, Utility Room, Full Size W/D Area, Washer Hookup
Exterior
Garage Spaces 2.0
Fence Back Yard, Chain Link
Utilities Available Aerobic Septic, Co-op Electric, Co-op Water, Concrete, Electricity Connected, Individual Gas Meter, Master Gas Meter, Master Water Meter, Outside City Limits, Phone Available, Underground Utilities
Roof Type Composition
Garage Yes
Building
Lot Description Acreage, Few Trees, Landscaped, Lrg. Backyard Grass, Sprinkler System
Story One
Foundation Slab
Structure Type Brick
Schools
Elementary Schools Henderson
Middle Schools Warren
High Schools Forney
School District Forney Isd
Others
Ownership David Lasseter, Tammy Alcala
Acceptable Financing Cash, Conventional, FHA, VA Loan
Listing Terms Cash, Conventional, FHA, VA Loan
Financing Conventional
Read Less Info
Want to know what your home might be worth? Contact us for a FREE valuation!

Our team is ready to help you sell your home for the highest possible price ASAP

©2025 North Texas Real Estate Information Systems.
Bought with Joann Jackson • WILLIAM DAVIS REALTY
13276 Research Blvd, Suite # 107, Austin, Texas, 78750, United States

