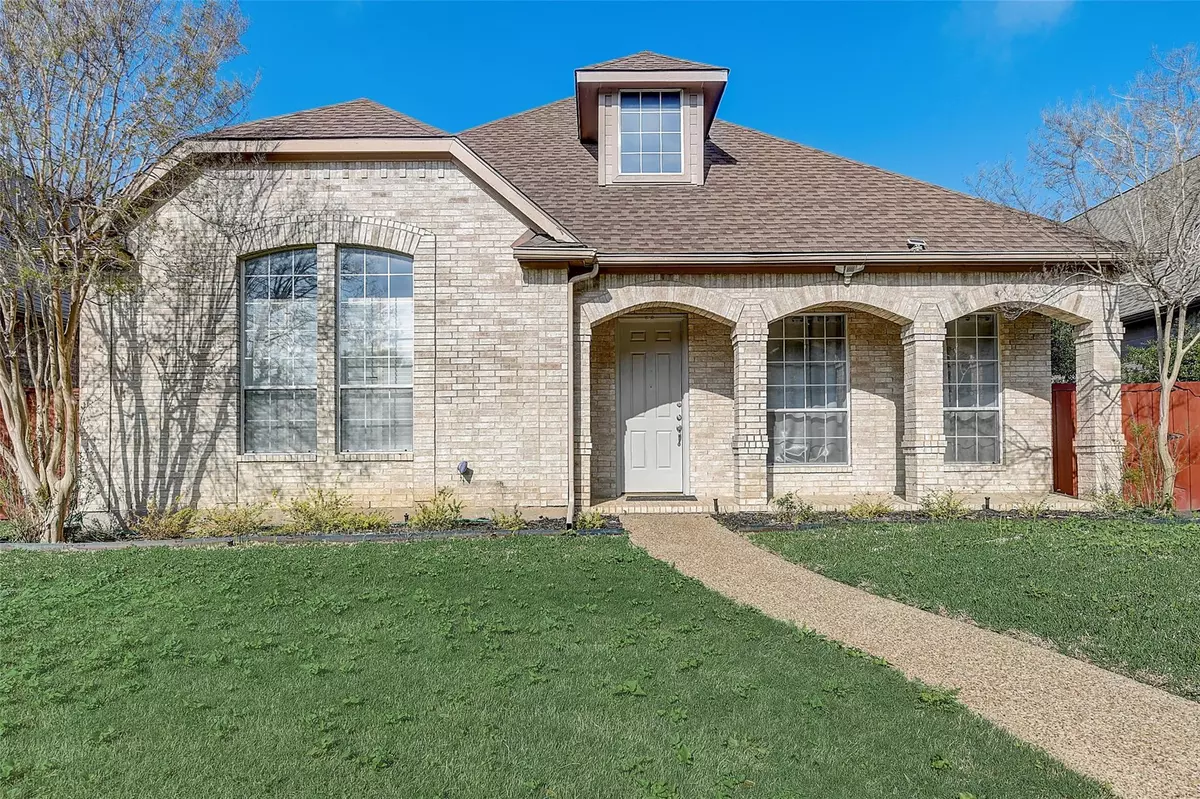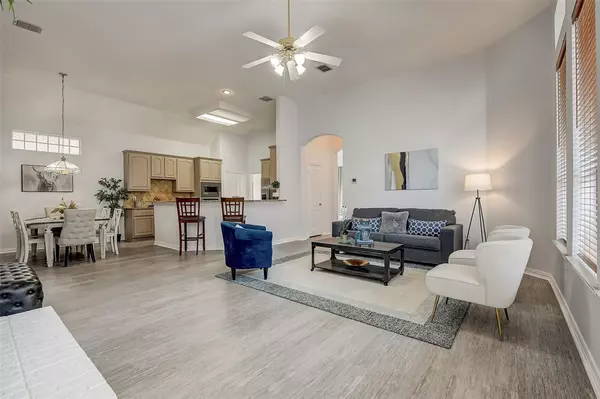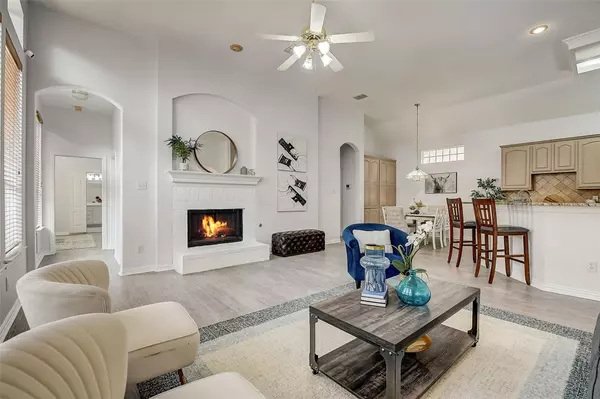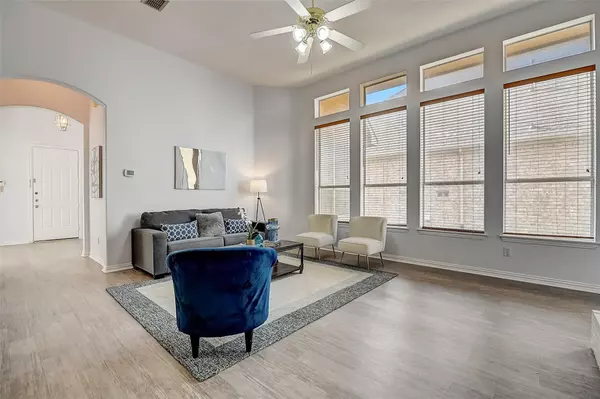$599,999
For more information regarding the value of a property, please contact us for a free consultation.
4 Beds
3 Baths
2,337 SqFt
SOLD DATE : 05/15/2023
Key Details
Property Type Single Family Home
Sub Type Single Family Residence
Listing Status Sold
Purchase Type For Sale
Square Footage 2,337 sqft
Price per Sqft $256
Subdivision Chapel Glen
MLS Listing ID 20294141
Sold Date 05/15/23
Style Contemporary/Modern
Bedrooms 4
Full Baths 3
HOA Fees $50
HOA Y/N Mandatory
Year Built 1997
Annual Tax Amount $10,285
Lot Size 5,140 Sqft
Acres 0.118
Property Description
Beautiful recently updated, move-in ready home! This open concept, four-bedroom house features new floors, new paint, high ceilings and tons of natural light. This flexible floorplan offers three bedrooms on the first floor and a huge fourth bedroom upstairs with a full bathroom. This bedroom could also be used as a bonus room. Great kitchen with stainless steel appliances, and tons of storage. The secluded primary suite opens to an updated ensuite bathroom with a large soaking tub, a separate glass shower, and a spacious closet! Three additional bedrooms and an additional bathroom down the hall. Beautiful patio leads you to the backyard which is perfect for entertaining. This one won't last long!
Location
State TX
County Dallas
Community Greenbelt
Direction Head north on Webb Chapel Rd toward Medical Pkwy, Turn left onto Veronica Rd, Turn left onto Chapelview Dr, Turn right to stay on Chapelview Dr
Rooms
Dining Room 2
Interior
Interior Features Cathedral Ceiling(s), Chandelier, Decorative Lighting, High Speed Internet Available, Open Floorplan, Vaulted Ceiling(s)
Heating Central, Fireplace(s), Natural Gas
Cooling Ceiling Fan(s), Electric, Multi Units, Zoned, Other
Flooring Carpet, Ceramic Tile, Luxury Vinyl Plank
Fireplaces Number 1
Fireplaces Type Brick, Gas Starter, Masonry, Wood Burning
Appliance Built-in Gas Range, Dishwasher, Disposal, Gas Cooktop, Gas Oven, Gas Range, Gas Water Heater, Ice Maker, Microwave, Convection Oven, Plumbed For Gas in Kitchen
Heat Source Central, Fireplace(s), Natural Gas
Laundry Electric Dryer Hookup, Utility Room, Full Size W/D Area, Stacked W/D Area, Washer Hookup
Exterior
Exterior Feature Dog Run, Garden(s), Rain Gutters
Garage Spaces 2.0
Fence Back Yard, Wood
Community Features Greenbelt
Utilities Available Alley, City Sewer, City Water, Electricity Available, Electricity Connected, Individual Gas Meter, Individual Water Meter, Natural Gas Available
Roof Type Asphalt
Garage Yes
Building
Lot Description Cul-De-Sac, Few Trees, Interior Lot, Landscaped, Level, Sprinkler System, Subdivision
Story Two
Foundation Slab
Structure Type Brick,Wood
Schools
Elementary Schools Stark
Middle Schools Field
High Schools Turner
School District Carrollton-Farmers Branch Isd
Others
Ownership On File
Acceptable Financing Cash, Conventional, FHA, VA Loan
Listing Terms Cash, Conventional, FHA, VA Loan
Financing Cash
Read Less Info
Want to know what your home might be worth? Contact us for a FREE valuation!

Our team is ready to help you sell your home for the highest possible price ASAP

©2024 North Texas Real Estate Information Systems.
Bought with Tony Petriccione • Dave Perry Miller Real Estate

13276 Research Blvd, Suite # 107, Austin, Texas, 78750, United States






