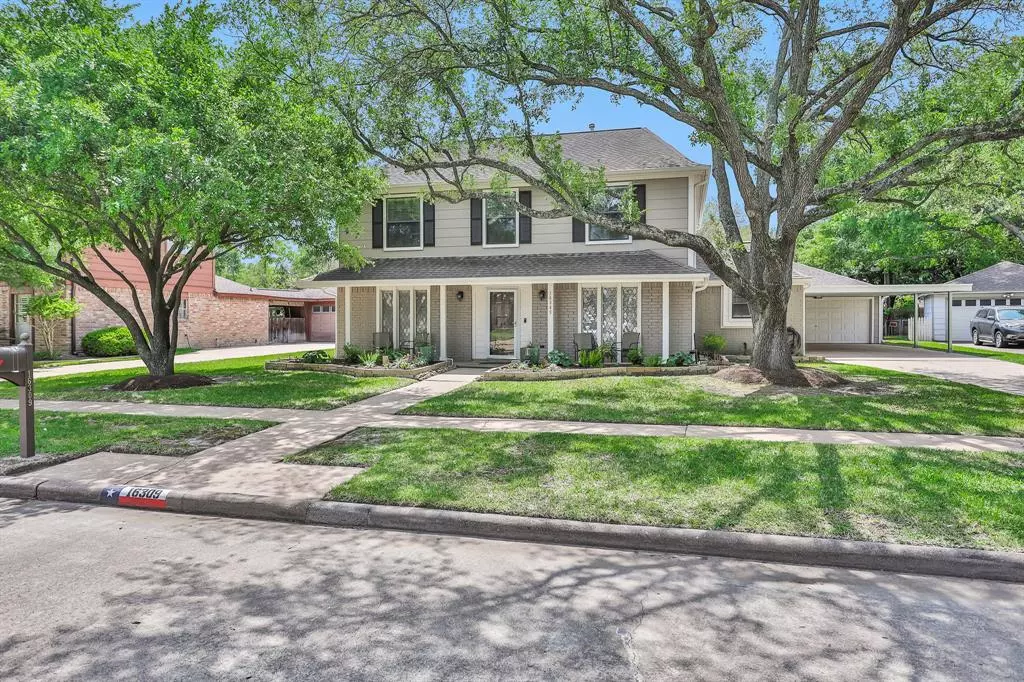$399,000
For more information regarding the value of a property, please contact us for a free consultation.
4 Beds
2.1 Baths
2,449 SqFt
SOLD DATE : 05/12/2023
Key Details
Property Type Single Family Home
Listing Status Sold
Purchase Type For Sale
Square Footage 2,449 sqft
Price per Sqft $164
Subdivision Country Club Estates
MLS Listing ID 88959786
Sold Date 05/12/23
Style Traditional
Bedrooms 4
Full Baths 2
Half Baths 1
Year Built 1978
Annual Tax Amount $6,340
Tax Year 2022
Lot Size 10,000 Sqft
Acres 0.2296
Property Description
This home is too good to be true. Tender Loving care and all the updates you can imagine in this home. 2021 major updates include kitchen, primary bath, guest bath. Dream kitchen. Check out the cabinets and drawers. Easy access to everything. Maple cabinets with 42"upper cabinets. Limestone backsplash and granite countertops, and much more. Huge primary shower. HVAC ducts replaced. All exterior replaced with cement board. Gas tankless water heater.All galvanized pipes replaced with PEX. Custom carport and covered back porch. Spa. Huge garage with a workshop and even a garage door in back of garage. Custom storage shed. Many more upgrades. Pristine condition. No HOA. Jersey Village has its own police dept, mayor. Very close community that cares for each other. Golf course, walking trails. Dog parks,and you can even ride your golf cart. Very quiet. High & dry. No flooding. Very safe and delightful place to live and so close to all amenities and freeways. Country club estate section.
Location
State TX
County Harris
Area Jersey Village
Rooms
Bedroom Description All Bedrooms Up
Other Rooms Breakfast Room, Family Room, Formal Dining, Formal Living, Home Office/Study, Living Area - 1st Floor, Utility Room in House
Master Bathroom Half Bath, Primary Bath: Double Sinks, Primary Bath: Shower Only, Secondary Bath(s): Tub/Shower Combo
Den/Bedroom Plus 4
Kitchen Pantry, Pots/Pans Drawers, Soft Closing Cabinets, Soft Closing Drawers
Interior
Interior Features Alarm System - Owned, Crown Molding, Dryer Included, Formal Entry/Foyer, Refrigerator Included, Spa/Hot Tub, Washer Included, Wet Bar, Wired for Sound
Heating Central Gas
Cooling Central Electric
Flooring Laminate, Tile
Fireplaces Number 1
Fireplaces Type Gas Connections, Gaslog Fireplace
Exterior
Exterior Feature Back Yard Fenced, Controlled Subdivision Access, Covered Patio/Deck, Patio/Deck, Porch, Storage Shed, Workshop
Parking Features Attached/Detached Garage, Oversized Garage
Garage Spaces 2.0
Garage Description Additional Parking, Auto Garage Door Opener, Double-Wide Driveway, Workshop
Roof Type Composition
Street Surface Concrete,Curbs
Private Pool No
Building
Lot Description In Golf Course Community, Subdivision Lot, Wooded
Faces North
Story 2
Foundation Slab
Lot Size Range 1/4 Up to 1/2 Acre
Sewer Public Sewer
Water Public Water
Structure Type Brick,Cement Board
New Construction No
Schools
Elementary Schools Post Elementary School (Cypress-Fairbanks)
Middle Schools Cook Middle School
High Schools Jersey Village High School
School District 13 - Cypress-Fairbanks
Others
Senior Community No
Restrictions Deed Restrictions
Tax ID 107-450-000-0014
Ownership Full Ownership
Energy Description Attic Vents,Ceiling Fans,Digital Program Thermostat,High-Efficiency HVAC,North/South Exposure,Radiant Attic Barrier,Storm Windows,Tankless/On-Demand H2O Heater
Acceptable Financing Cash Sale, Conventional, FHA, VA
Tax Rate 2.6806
Disclosures Exclusions, Sellers Disclosure
Listing Terms Cash Sale, Conventional, FHA, VA
Financing Cash Sale,Conventional,FHA,VA
Special Listing Condition Exclusions, Sellers Disclosure
Read Less Info
Want to know what your home might be worth? Contact us for a FREE valuation!

Our team is ready to help you sell your home for the highest possible price ASAP

Bought with Houstonian Properties
13276 Research Blvd, Suite # 107, Austin, Texas, 78750, United States






