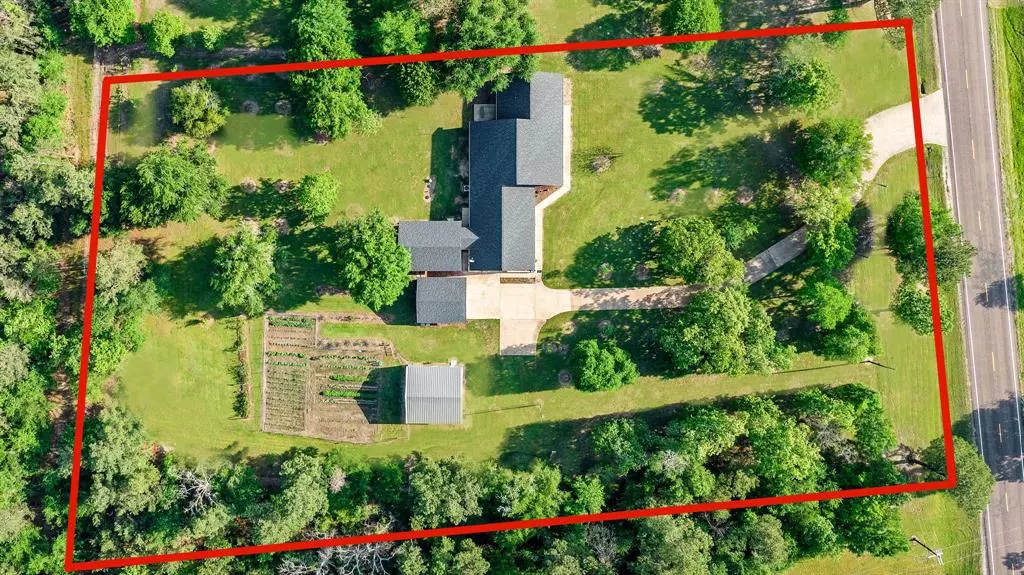$599,900
For more information regarding the value of a property, please contact us for a free consultation.
4 Beds
4.1 Baths
3,970 SqFt
SOLD DATE : 05/12/2023
Key Details
Property Type Single Family Home
Listing Status Sold
Purchase Type For Sale
Square Footage 3,970 sqft
Price per Sqft $149
Subdivision None
MLS Listing ID 46361954
Sold Date 05/12/23
Style Ranch
Bedrooms 4
Full Baths 4
Half Baths 1
Year Built 2002
Annual Tax Amount $6,608
Tax Year 2022
Lot Size 2.500 Acres
Acres 2.5
Property Description
Own a piece of the AMERICAN DREAM in this newly UPDATED "Farmhouse"! This UNIQUE HOME sits on 2.5 unrestricted ACRES nestled in the GORGEOUS countryside. The home features TWO DWELLINGS which are attached by a breezeway, & offer the flexibility of having a Rental Property, Mother-in-Law Suite, AirBNB / Guest Quarters, or space for your Home Business. The spacious, MAIN HOME features 2 Primary Bedrooms w/In-Suite Bathrooms + STUDY (or 3rd bedroom), a huge "eat-in" ISLAND KITCHEN w/updated appliances, tons of storage to include multiple "walk-in" closets/kitchen pantry/butler pantry/hidden room, etc. GUEST QUARTERS w/PRIVATE ENTRY includes a kitchen, huge living room, 2 bedrooms, 2 full baths, multiple storage closets, & private back porch. Enjoy a 2-car detached garage & newly built 30x30 WORKSHOP w/electric... plus a HUGE GARDEN w/irrigation. EXTENSIVE UPDATES include a sampling: NEW ROOF, NEW AC, Hot Water Heater, New Paint/Flooring/Fixtures & cosmetic touches throughout. CALL TODAY!
Location
State TX
County Walker
Area Huntsville Area
Rooms
Bedroom Description 2 Primary Bedrooms,All Bedrooms Down,Split Plan,Walk-In Closet
Other Rooms 1 Living Area, Formal Dining, Guest Suite w/Kitchen, Home Office/Study, Kitchen/Dining Combo, Living Area - 1st Floor, Quarters/Guest House, Utility Room in House
Den/Bedroom Plus 5
Kitchen Breakfast Bar, Island w/o Cooktop, Kitchen open to Family Room, Pantry, Walk-in Pantry
Interior
Interior Features Crown Molding, Drapes/Curtains/Window Cover, Fire/Smoke Alarm
Heating Central Electric
Cooling Central Electric
Flooring Tile, Vinyl Plank
Exterior
Exterior Feature Back Green Space, Back Yard, Detached Gar Apt /Quarters, Partially Fenced, Patio/Deck, Porch, Private Driveway, Sprinkler System, Storage Shed, Workshop
Garage Detached Garage
Garage Spaces 2.0
Garage Description Additional Parking, Auto Garage Door Opener, Boat Parking
Roof Type Composition
Street Surface Asphalt
Private Pool No
Building
Lot Description Cleared
Story 1
Foundation Pier & Beam, Slab
Lot Size Range 2 Up to 5 Acres
Sewer Septic Tank
Water Water District
Structure Type Brick,Cement Board
New Construction No
Schools
Elementary Schools Samuel W Houston Elementary School
Middle Schools Mance Park Middle School
High Schools Huntsville High School
School District 64 - Huntsville
Others
Restrictions No Restrictions
Tax ID 19739
Energy Description Ceiling Fans
Tax Rate 1.6877
Disclosures Sellers Disclosure
Special Listing Condition Sellers Disclosure
Read Less Info
Want to know what your home might be worth? Contact us for a FREE valuation!

Our team is ready to help you sell your home for the highest possible price ASAP

Bought with LPT Realty, LLC

13276 Research Blvd, Suite # 107, Austin, Texas, 78750, United States






