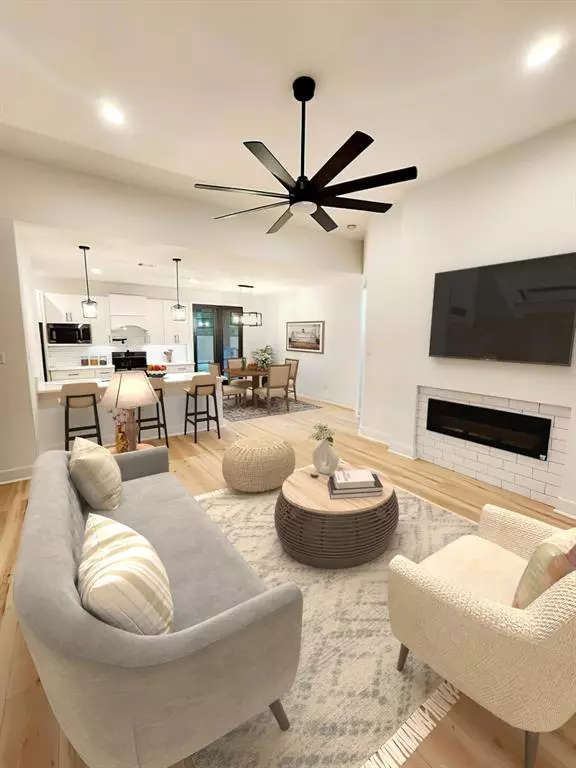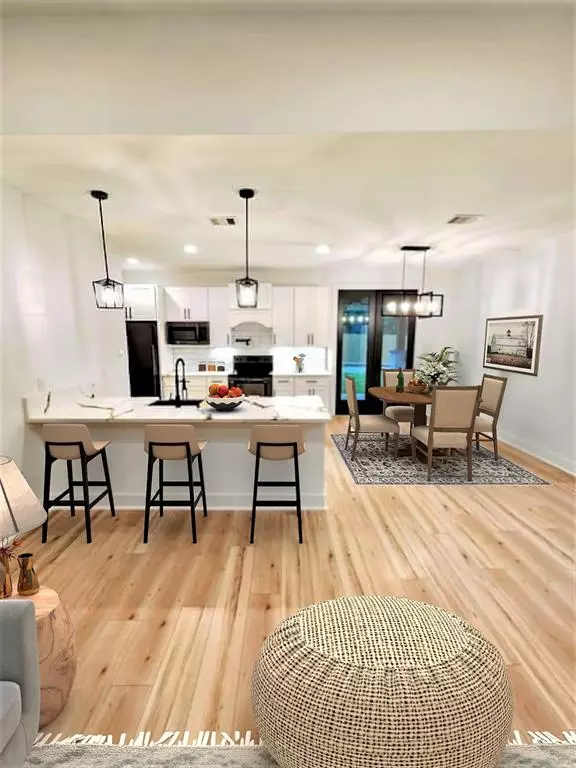$315,000
For more information regarding the value of a property, please contact us for a free consultation.
3 Beds
2 Baths
1,564 SqFt
SOLD DATE : 05/12/2023
Key Details
Property Type Single Family Home
Listing Status Sold
Purchase Type For Sale
Square Footage 1,564 sqft
Price per Sqft $196
Subdivision Water Wonderland
MLS Listing ID 23866264
Sold Date 05/12/23
Style Contemporary/Modern,Craftsman
Bedrooms 3
Full Baths 2
HOA Fees $2/ann
HOA Y/N 1
Year Built 2022
Lot Size 9,638 Sqft
Property Description
NEW CONSTRUCTION! Gorgeous Modern Farmhouse by 5K Building and Investments, LLC. This stunning floor plan with private driveway and remote security gate, high ceilings, and
gourmet kitchen with quartz kitchen countertops & stainless-steel appliances. Primary bedroom offers a large
walk-in closet and BEAUTIFUL en-suite bathroom w/free standing tub and separate walk-in shower. Other
amenities include patio w/50in Bluetooth T.V & speakers, large mudroom off the garage, & MORE! Nestled in
the Water Wonderland Community which has two private gated parks with lake access, boat
ramps, and picnic pavilions. Nearby shopping is in Atascocita/Kingwood Expansion of FM 2100 will allow easy
drive to Houston to enjoy more great activities and events. Est completion 03/23
Location
State TX
County Harris
Area Huffman Area
Rooms
Bedroom Description En-Suite Bath,Sitting Area,Walk-In Closet
Other Rooms Family Room, Kitchen/Dining Combo, Utility Room in House
Master Bathroom Primary Bath: Double Sinks, Primary Bath: Separate Shower, Secondary Bath(s): Tub/Shower Combo
Kitchen Island w/o Cooktop, Kitchen open to Family Room, Pantry, Pot Filler, Soft Closing Cabinets, Soft Closing Drawers, Under Cabinet Lighting
Interior
Interior Features Fire/Smoke Alarm, High Ceiling, Prewired for Alarm System, Refrigerator Included
Heating Central Electric
Cooling Central Electric
Flooring Carpet, Laminate, Tile, Vinyl Plank
Fireplaces Number 1
Exterior
Exterior Feature Back Yard Fenced, Covered Patio/Deck, Porch
Parking Features Attached Garage
Garage Spaces 2.0
Roof Type Composition
Street Surface Gutters
Private Pool No
Building
Lot Description Cleared
Story 1
Foundation Slab
Lot Size Range 0 Up To 1/4 Acre
Builder Name 5K Building
Sewer Septic Tank
Water Well
Structure Type Brick,Cement Board,Stone,Wood
New Construction Yes
Schools
Elementary Schools Huffman Elementary School (Huffman)
Middle Schools Huffman Middle School
High Schools Hargrave High School
School District 28 - Huffman
Others
HOA Fee Include Recreational Facilities
Senior Community No
Restrictions Deed Restrictions
Tax ID 097-465-000-0241
Energy Description Attic Vents,Ceiling Fans,Digital Program Thermostat,Energy Star Appliances,Energy Star/CFL/LED Lights,HVAC>13 SEER,Insulated/Low-E windows,Insulation - Batt,Insulation - Blown Fiberglass
Disclosures No Disclosures
Special Listing Condition No Disclosures
Read Less Info
Want to know what your home might be worth? Contact us for a FREE valuation!

Our team is ready to help you sell your home for the highest possible price ASAP

Bought with RE/MAX ONE - Premier
13276 Research Blvd, Suite # 107, Austin, Texas, 78750, United States






