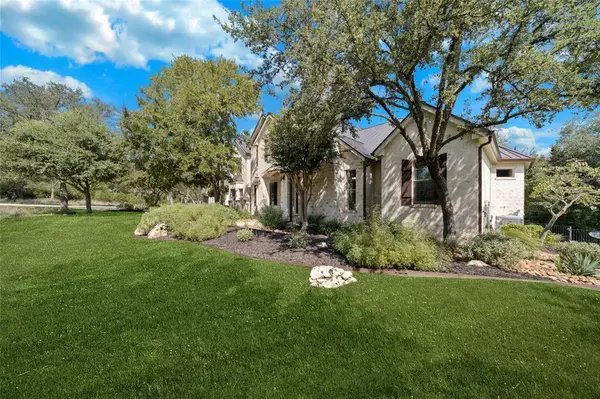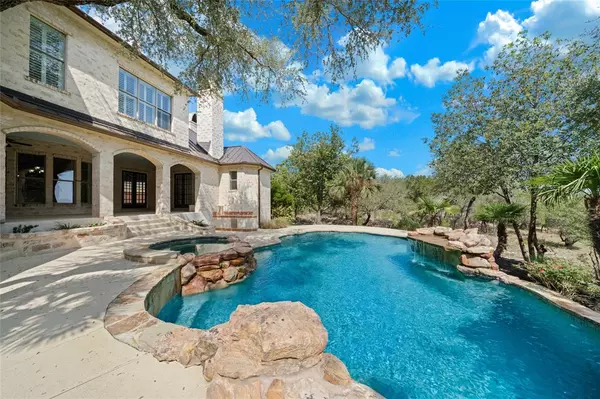$2,190,000
For more information regarding the value of a property, please contact us for a free consultation.
5 Beds
5.1 Baths
5,758 SqFt
SOLD DATE : 05/12/2023
Key Details
Property Type Single Family Home
Listing Status Sold
Purchase Type For Sale
Square Footage 5,758 sqft
Price per Sqft $338
Subdivision Cordillera Ranch
MLS Listing ID 82240971
Sold Date 05/12/23
Style Traditional
Bedrooms 5
Full Baths 5
Half Baths 1
HOA Fees $183/ann
HOA Y/N 1
Year Built 2004
Annual Tax Amount $17,334
Tax Year 2021
Lot Size 2.010 Acres
Acres 2.01
Property Description
Beautiful home on over 2-acres featuring 5758 sqft of living space located in the prestigious Cordillera Ranch, an exclusive master-planned community offering the very finest in resort-style living. This home offers 5 bedrooms each with private bathroom, 2 additional half-bathrooms, an office, formal dining, formal living, family room downstairs, game room with a full bar downstairs, and additional loft/flex space upstairs! Step outside to an entertainer's paradise! The property is surrounded by mature trees offering privacy and shade throughout. The pool and hot tub are both heated by gas, and pool has sun shelf and waterfall. Oversized driveway leads to 4-car garage. Outdoor space also includes an outdoor kitchen and fireplace. "Master Full Golf Membership" available for this home. This home is located just a few minutes from the Guadalupe River access point for the community where additional outdoor amenities are offered
Location
State TX
County Kendall
Rooms
Bedroom Description Primary Bed - 1st Floor,Walk-In Closet
Other Rooms Breakfast Room, Family Room, Formal Dining, Gameroom Up, Living Area - 1st Floor, Living Area - 2nd Floor, Utility Room in House
Master Bathroom Primary Bath: Separate Shower
Kitchen Pantry
Interior
Interior Features Alarm System - Owned, Fire/Smoke Alarm, Formal Entry/Foyer, High Ceiling, Prewired for Alarm System, Spa/Hot Tub
Heating Central Gas, Propane
Cooling Central Electric
Flooring Carpet, Tile, Travertine, Wood
Fireplaces Number 3
Exterior
Exterior Feature Back Yard, Back Yard Fenced, Controlled Subdivision Access, Cross Fenced, Patio/Deck, Private Driveway, Spa/Hot Tub, Subdivision Tennis Court
Garage Attached Garage
Garage Spaces 4.0
Garage Description Additional Parking, Circle Driveway
Pool Heated, In Ground
Roof Type Other
Street Surface Asphalt
Private Pool Yes
Building
Lot Description Greenbelt, Wooded
Story 2
Foundation Slab
Lot Size Range 2 Up to 5 Acres
Sewer Public Sewer
Water Public Water
Structure Type Brick,Stone
New Construction No
Schools
Elementary Schools Cibolo Creek Elementary School
Middle Schools Boerne Middle School North
High Schools Boerne High School
School District 278 - Boerne
Others
HOA Fee Include Clubhouse,Grounds,On Site Guard,Recreational Facilities
Senior Community No
Restrictions Deed Restrictions,Horses Allowed
Tax ID 47652
Ownership Full Ownership
Energy Description Digital Program Thermostat,Tankless/On-Demand H2O Heater
Acceptable Financing Cash Sale, Conventional, VA
Tax Rate 1.6223
Disclosures No Disclosures
Listing Terms Cash Sale, Conventional, VA
Financing Cash Sale,Conventional,VA
Special Listing Condition No Disclosures
Read Less Info
Want to know what your home might be worth? Contact us for a FREE valuation!

Our team is ready to help you sell your home for the highest possible price ASAP

Bought with Non-MLS

13276 Research Blvd, Suite # 107, Austin, Texas, 78750, United States






