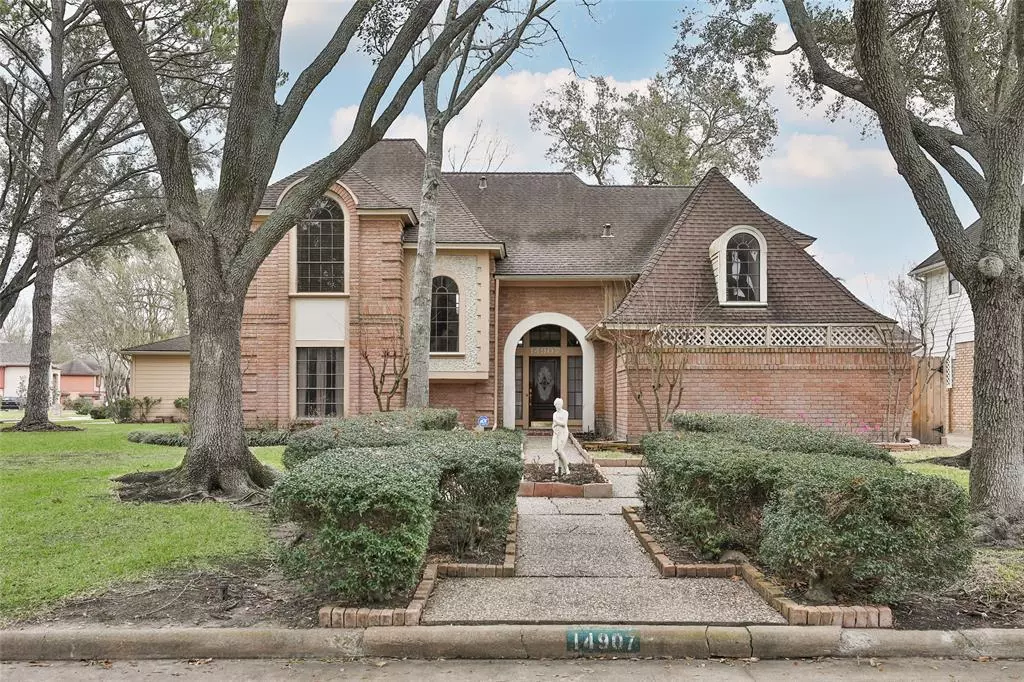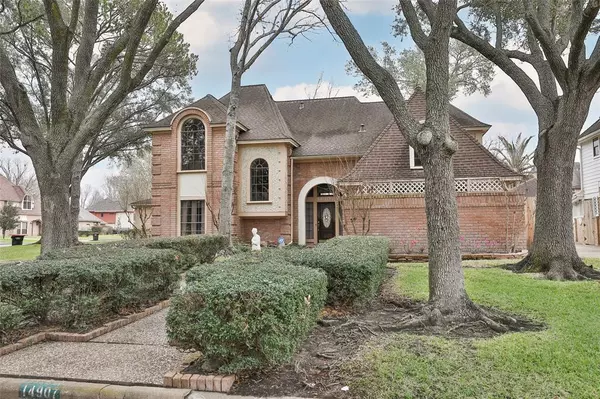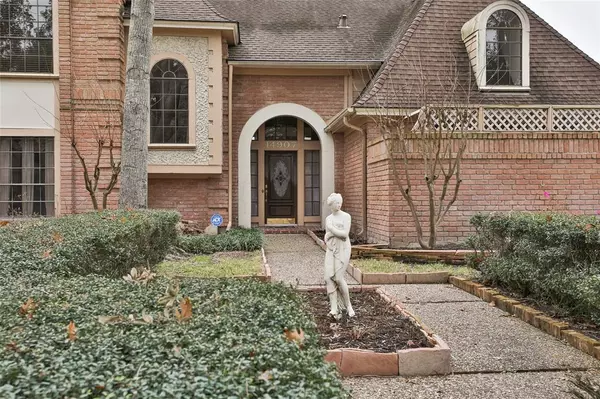$370,000
For more information regarding the value of a property, please contact us for a free consultation.
4 Beds
2.1 Baths
2,850 SqFt
SOLD DATE : 05/11/2023
Key Details
Property Type Single Family Home
Listing Status Sold
Purchase Type For Sale
Square Footage 2,850 sqft
Price per Sqft $122
Subdivision Waterford Sec 1
MLS Listing ID 31552447
Sold Date 05/11/23
Style Split Level
Bedrooms 4
Full Baths 2
Half Baths 1
HOA Fees $45/ann
HOA Y/N 1
Year Built 1983
Annual Tax Amount $7,995
Tax Year 2022
Lot Size 10,861 Sqft
Acres 0.2493
Property Description
AWESOME 4 BEDRM-3 BA Family Home situated on Wooded Corner Lot in a Quiet, Family-Friendly Community! Deluxe Features include a Bright & Airy Floorplan, Elegant Formal Dining, Spacious Den w/ Cozy Fireplace & Soaring Ceilings, a Bonus-Sized Gameroom Upstairs w/ Custom Built-Ins & Executive Study. Cook's Kitchen boasts plenty of Counter Tops, Dual Ovens, and Custom Cabinetry w/ Convenient Breakfast Area. Stunning Master Suite includes Room for Sitting Area, En Suite Bath w/ Jetted Garden Tub, Glass Surround Shower & Large Walk-In Closet. HVAC unit newer with newer ducts. Newer bamboo floor in the formal dining room. The seller invested money into the backyard. Foundation has a Lifetime warranty. Come Enjoy the Privacy Fenced Backyard while Relaxing on the Shaded Back Patio! Spacious Corner Lot, Detached 3-Car Garage, Ceramic Tile, Wet Bar, Custom Millwork, Dramatic 2-Story Entry, and Automatic Sprinkler System are Just a Sampling of a Long List of Features, Extras & Value!
Location
State TX
County Fort Bend
Area Sugar Land West
Interior
Interior Features Alarm System - Owned, Dryer Included, High Ceiling, Split Level, Washer Included, Wet Bar
Heating Central Electric, Central Gas
Cooling Central Electric, Central Gas
Flooring Bamboo, Carpet, Laminate, Wood
Fireplaces Number 2
Exterior
Exterior Feature Back Green Space, Back Yard, Back Yard Fenced, Balcony, Patio/Deck, Private Driveway, Side Yard, Sprinkler System
Parking Features Detached Garage
Garage Spaces 3.0
Roof Type Composition
Private Pool No
Building
Lot Description Corner
Story 2
Foundation Slab
Lot Size Range 0 Up To 1/4 Acre
Sewer Public Sewer
Water Public Water, Water District
Structure Type Brick,Vinyl
New Construction No
Schools
Elementary Schools Fleming Elementary School (Fort Bend)
Middle Schools Hodges Bend Middle School
High Schools Kempner High School
School District 19 - Fort Bend
Others
Senior Community No
Restrictions Deed Restrictions
Tax ID 9150-01-001-0060-907
Energy Description Attic Fan,Attic Vents,Ceiling Fans,High-Efficiency HVAC
Acceptable Financing Cash Sale, Conventional, FHA, Investor, Seller to Contribute to Buyer's Closing Costs, VA
Tax Rate 2.3389
Disclosures Mud, Sellers Disclosure
Listing Terms Cash Sale, Conventional, FHA, Investor, Seller to Contribute to Buyer's Closing Costs, VA
Financing Cash Sale,Conventional,FHA,Investor,Seller to Contribute to Buyer's Closing Costs,VA
Special Listing Condition Mud, Sellers Disclosure
Read Less Info
Want to know what your home might be worth? Contact us for a FREE valuation!

Our team is ready to help you sell your home for the highest possible price ASAP

Bought with American Legacy Real Estate
13276 Research Blvd, Suite # 107, Austin, Texas, 78750, United States






