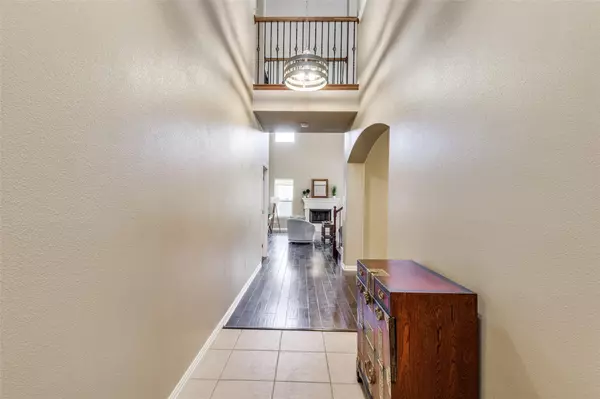$670,000
For more information regarding the value of a property, please contact us for a free consultation.
5 Beds
4 Baths
3,233 SqFt
SOLD DATE : 05/11/2023
Key Details
Property Type Single Family Home
Sub Type Single Family Residence
Listing Status Sold
Purchase Type For Sale
Square Footage 3,233 sqft
Price per Sqft $207
Subdivision Castle Hills Ph Vi Sec D
MLS Listing ID 20296308
Sold Date 05/11/23
Style Traditional
Bedrooms 5
Full Baths 3
Half Baths 1
HOA Fees $81/ann
HOA Y/N Mandatory
Year Built 2011
Annual Tax Amount $10,012
Lot Size 6,838 Sqft
Acres 0.157
Property Description
Beautifully maintained one-owner home with a huge backyard. This open floorplan offers 5 bedrooms, 3.5 baths, a great family room open to the large kitchen with island, breakfast nook & pantry, a huge dining area & spacious upstairs game room. Exceptional master suite with dual vanities, soaking tub, shower & large WIC. All secondary bedrooms are spacious. One secondary bedroom is downstairs, and 3 bedrooms and 2 bathrooms are upstairs. Upstairs bedroom is huge and secluded, great for extended family! Extensive rich wood floors throughout, large laundry room, and extended patio. The home is located close to the park, pool, gym, basketball court, sand volleyball & community center. Close to HWY 121 and all the excellent shopping and dining nearby.
Location
State TX
County Denton
Community Club House, Community Pool, Fitness Center, Playground
Direction South on Sam Rayburn Highway (121), exit Main and turn left(South) on Main, turn, Right at Windhaven, Left on Florence. or North on 121 Sam Rayburn Highway, exit Standridge, Right on Standridge, Right at Windhaven, Left on Florence.
Rooms
Dining Room 2
Interior
Interior Features Decorative Lighting, Kitchen Island, Open Floorplan, Vaulted Ceiling(s), Walk-In Closet(s)
Heating Central, Natural Gas
Cooling Ceiling Fan(s), Central Air, Electric
Flooring Carpet, Ceramic Tile, Wood
Fireplaces Number 1
Fireplaces Type Gas Starter, Wood Burning
Appliance Dishwasher, Disposal, Electric Oven, Gas Cooktop, Vented Exhaust Fan
Heat Source Central, Natural Gas
Laundry Electric Dryer Hookup, Utility Room, Full Size W/D Area
Exterior
Exterior Feature Rain Gutters
Garage Spaces 2.0
Fence Wood
Community Features Club House, Community Pool, Fitness Center, Playground
Utilities Available City Sewer, City Water
Roof Type Composition
Garage Yes
Building
Lot Description Interior Lot, Lrg. Backyard Grass, Sprinkler System
Story Two
Foundation Slab
Structure Type Brick
Schools
Elementary Schools Independence
Middle Schools Killian
High Schools Hebron
School District Lewisville Isd
Others
Ownership See Tax Records
Acceptable Financing Cash, Conventional, FHA, VA Loan
Listing Terms Cash, Conventional, FHA, VA Loan
Financing Cash
Read Less Info
Want to know what your home might be worth? Contact us for a FREE valuation!

Our team is ready to help you sell your home for the highest possible price ASAP

©2025 North Texas Real Estate Information Systems.
Bought with Melissa McHugh • Coldwell Banker Realty Plano
13276 Research Blvd, Suite # 107, Austin, Texas, 78750, United States






