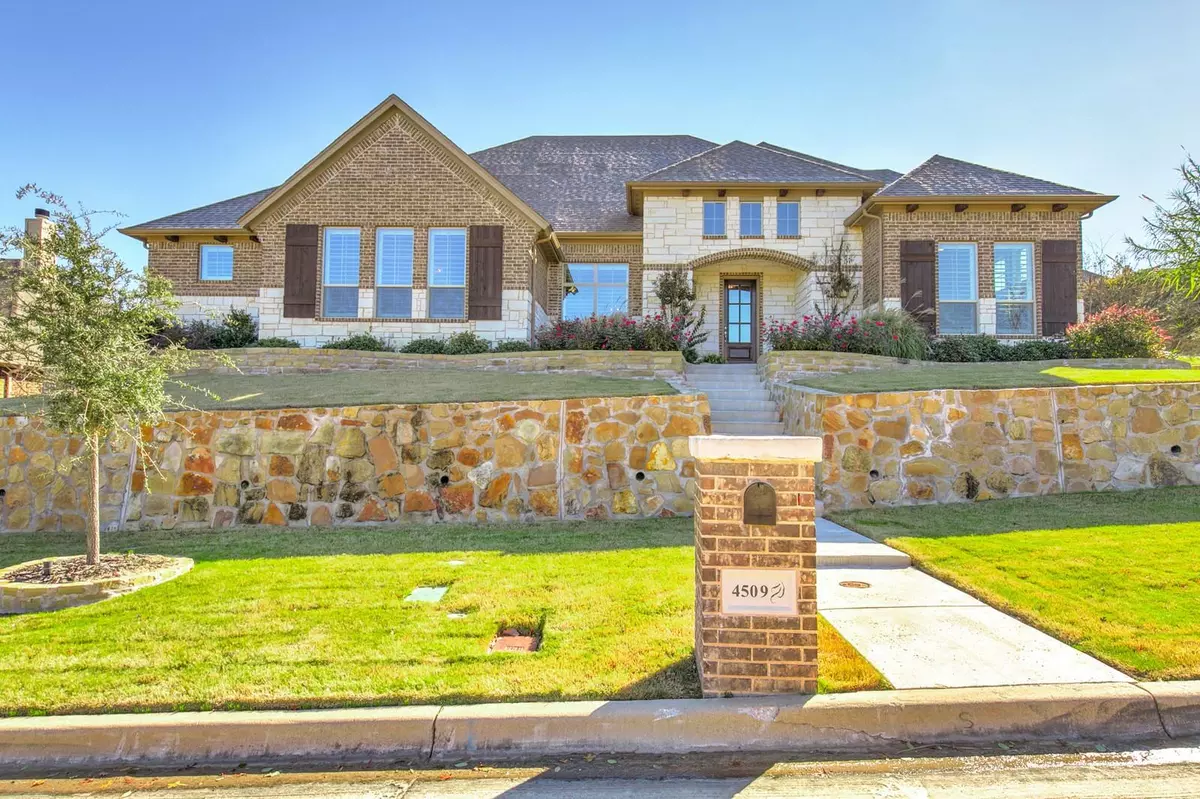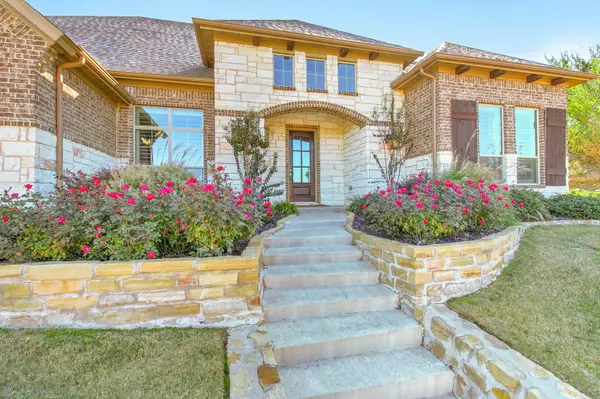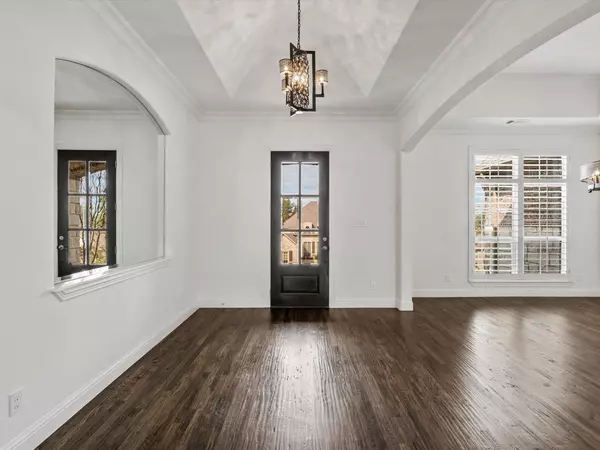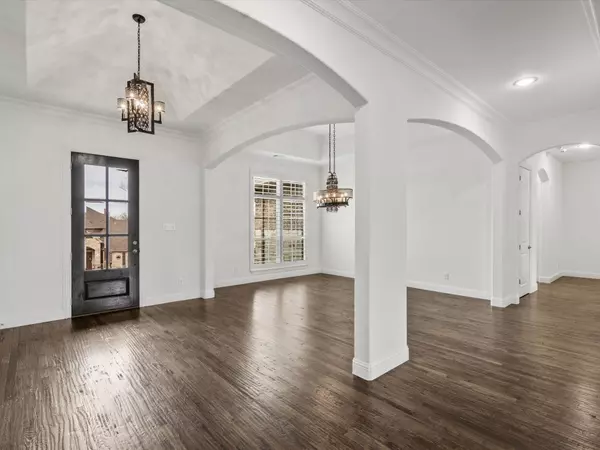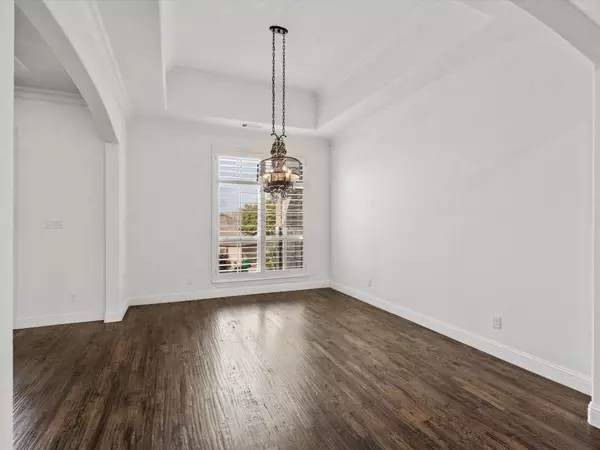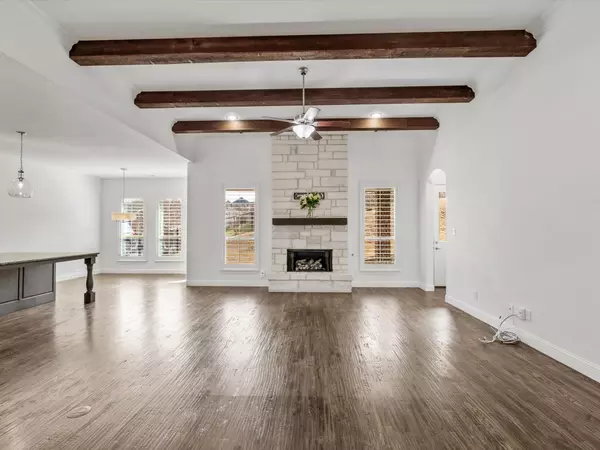$615,000
For more information regarding the value of a property, please contact us for a free consultation.
4 Beds
3 Baths
3,195 SqFt
SOLD DATE : 05/05/2023
Key Details
Property Type Single Family Home
Sub Type Single Family Residence
Listing Status Sold
Purchase Type For Sale
Square Footage 3,195 sqft
Price per Sqft $192
Subdivision Lost Creek Add
MLS Listing ID 20260903
Sold Date 05/05/23
Style Traditional
Bedrooms 4
Full Baths 3
HOA Fees $8/ann
HOA Y/N Voluntary
Year Built 2015
Lot Size 0.260 Acres
Acres 0.26
Property Description
One-story, home located in Lost Creek Estates close to All Saints Episcopal and Trinity Christian. Built in 2015, with a freshly painted interior and newly installed berber carpet in all of the bedrooms, this home is move-in ready! Gorgeous interior, handscraped hardwoods, recessed lighting & designer fixtures. 14' beamed ceiling in living room adjoins kitchen creating a grand open floor plan. Ample cabinets & large walk-in closets for storage. Natural light pours in via plantation shutters in every room. Oversized Master bedroom, bath & closet. Lush landscaping & up-lighting. Built-in grill & fridge on patio. Owners didn't miss a single detail when upgrading this beautiful home!
Location
State TX
County Tarrant
Community Greenbelt
Direction From 30W, take exit 2, turn left under I30 bridge, turn right on Horseshoe Trail, go through two stop signs, after second stop turn right on I30 Frontage Road, take first left after Brumbaugh's on Lost Creek Blvd, turn right on Fair Creek Terrace, 4509 Fair Creek Terrace will be on left-hand side.
Rooms
Dining Room 2
Interior
Interior Features Built-in Features, Cable TV Available, Chandelier, Decorative Lighting, Double Vanity, Eat-in Kitchen, Flat Screen Wiring, Granite Counters, High Speed Internet Available, Kitchen Island, Open Floorplan, Pantry, Sound System Wiring, Walk-In Closet(s)
Heating Central, Electric, ENERGY STAR Qualified Equipment
Cooling Ceiling Fan(s), Central Air, Electric, ENERGY STAR Qualified Equipment
Flooring Carpet, Ceramic Tile, Combination, Wood
Fireplaces Number 1
Fireplaces Type Brick, Gas Logs, Gas Starter, Ventless
Appliance Built-in Gas Range, Dishwasher, Disposal, Electric Oven, Gas Range, Microwave, Convection Oven, Double Oven, Plumbed For Gas in Kitchen
Heat Source Central, Electric, ENERGY STAR Qualified Equipment
Laundry Electric Dryer Hookup, Utility Room, Full Size W/D Area
Exterior
Exterior Feature Attached Grill, Covered Patio/Porch, Dog Run, Gas Grill, Rain Gutters, Lighting, Outdoor Kitchen
Garage Spaces 2.0
Fence Back Yard, Fenced, Wrought Iron
Community Features Greenbelt
Utilities Available Alley, Cable Available, City Sewer, City Water, Curbs, Individual Gas Meter, Individual Water Meter, Propane
Roof Type Composition
Garage Yes
Building
Lot Description Interior Lot, Landscaped, Sprinkler System, Subdivision
Story One
Foundation Slab
Structure Type Brick,Rock/Stone
Schools
Elementary Schools Waverlypar
Middle Schools Leonard
High Schools Westn Hill
School District Fort Worth Isd
Others
Restrictions Deed
Ownership of record
Acceptable Financing Cash, Conventional
Listing Terms Cash, Conventional
Financing Conventional
Special Listing Condition Deed Restrictions, Owner/ Agent, Survey Available, Utility Easement, Verify Tax Exemptions
Read Less Info
Want to know what your home might be worth? Contact us for a FREE valuation!

Our team is ready to help you sell your home for the highest possible price ASAP

©2025 North Texas Real Estate Information Systems.
Bought with Shay Lary • At Properties Christie's Int'l
13276 Research Blvd, Suite # 107, Austin, Texas, 78750, United States

