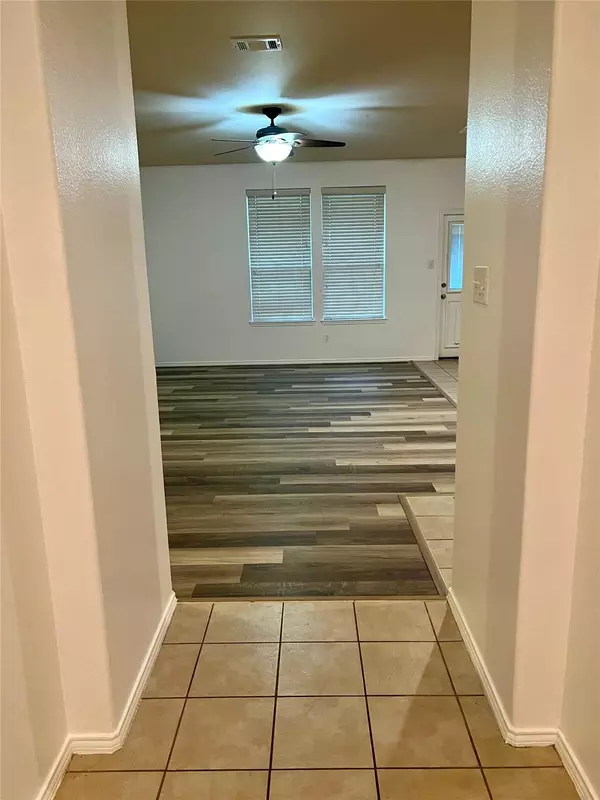$320,000
For more information regarding the value of a property, please contact us for a free consultation.
3 Beds
2 Baths
1,615 SqFt
SOLD DATE : 05/10/2023
Key Details
Property Type Single Family Home
Sub Type Single Family Residence
Listing Status Sold
Purchase Type For Sale
Square Footage 1,615 sqft
Price per Sqft $198
Subdivision Parr Trust
MLS Listing ID 20297619
Sold Date 05/10/23
Style Traditional
Bedrooms 3
Full Baths 2
HOA Fees $52/qua
HOA Y/N Mandatory
Year Built 2012
Annual Tax Amount $5,674
Lot Size 5,488 Sqft
Acres 0.126
Property Description
NEW upgraded roof, all new luxury laminate flooring, new carpet in guest bedrooms and interior paint makes this fabulous home on a premium lot, located next to the park in sought after West Fork Ranch in Keller ISD, completely move-in ready! The beautiful stone front elevation makes this home stand out from other homes in the neighborhood. Interior offers an open concept living with a kitchen island, large living room, private owner's retreat with a large walk-in closet and separate shower, garden tub and two separate sinks. The secondary bedrooms are split from the owner's suite with a bathroom between the two bedrooms. The oversized utility room is large enough for a freezer or another refrigerator!! This property is next to the community playground. The community pool is not far from the property. Being close to I-35 and 820, this property is a quick access to shopping, businesses, DFW airport, medical offices, etc.
Location
State TX
County Tarrant
Direction From I-35 go west on Basswood then right on Horseman Rd, right on Canchim, right on Tudanca Trl, Left on Berrenda & home is on the right.
Rooms
Dining Room 1
Interior
Interior Features Cable TV Available, Decorative Lighting, Eat-in Kitchen, High Speed Internet Available, Kitchen Island, Open Floorplan, Pantry, Walk-In Closet(s)
Heating Central, Electric
Cooling Central Air, Electric
Flooring Carpet, Ceramic Tile, Luxury Vinyl Plank
Appliance Dishwasher, Disposal, Electric Range, Microwave, Vented Exhaust Fan
Heat Source Central, Electric
Laundry Utility Room, Full Size W/D Area
Exterior
Exterior Feature Covered Patio/Porch
Garage Spaces 2.0
Fence Wood
Utilities Available City Sewer, City Water, Curbs, Sidewalk
Roof Type Composition
Parking Type 2-Car Single Doors
Garage Yes
Building
Lot Description Adjacent to Greenbelt, Interior Lot, Subdivision
Story One
Foundation Slab
Structure Type Brick,Rock/Stone
Schools
Elementary Schools Sunset Valley
Middle Schools Vista Ridge
High Schools Fossilridg
School District Keller Isd
Others
Restrictions Deed
Ownership Herrera
Acceptable Financing Cash, Conventional, FHA, VA Loan
Listing Terms Cash, Conventional, FHA, VA Loan
Financing FHA
Read Less Info
Want to know what your home might be worth? Contact us for a FREE valuation!

Our team is ready to help you sell your home for the highest possible price ASAP

©2024 North Texas Real Estate Information Systems.
Bought with Barbara Ryder • Monument Realty

13276 Research Blvd, Suite # 107, Austin, Texas, 78750, United States






