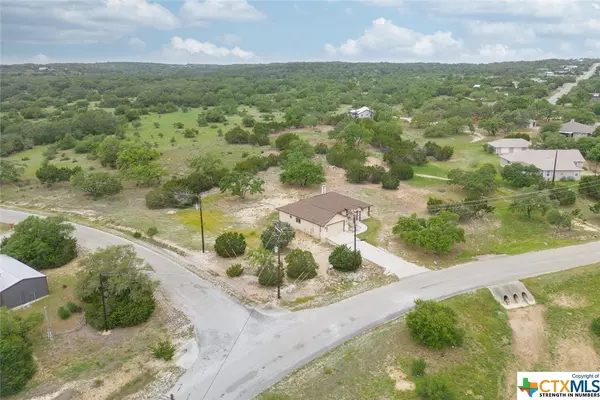$489,900
For more information regarding the value of a property, please contact us for a free consultation.
3 Beds
2 Baths
1,762 SqFt
SOLD DATE : 05/09/2023
Key Details
Property Type Single Family Home
Sub Type Single Family Residence
Listing Status Sold
Purchase Type For Sale
Square Footage 1,762 sqft
Price per Sqft $276
Subdivision Summit Estates At Fischer 1
MLS Listing ID 504612
Sold Date 05/09/23
Style Ranch
Bedrooms 3
Full Baths 2
Construction Status Resale
HOA Fees $8/ann
HOA Y/N Yes
Year Built 2019
Lot Size 1.030 Acres
Acres 1.03
Property Description
Very nice 3/2 with sep. study/office. Well maintained & ready for new owners today. Split bedroom layout. Laminate & tile floors throughout - no carpet! 15x19 Family room w/stone fireplace opens to a covered patio area on the back side of the home. Kitchen has granite counters, smooth top oven range & there is a pantry in the laundry room. The master has a walk-in closet plus a private bath w/double vanity, garden tub & sep. shower. Double car garage w/opener & water softener conveys. Lot is level w/trees. The 1.98 acre lot next door is also for sale (same owner) - buy both to have a 3 acre lot. Horses are allowed in the neighborhood. Take a look at this one today & bring us an opffer.
Location
State TX
County Comal
Interior
Interior Features All Bedrooms Down, Ceiling Fan(s), Double Vanity, Entrance Foyer, Garden Tub/Roman Tub, Home Office, Master Downstairs, Main Level Master, Pull Down Attic Stairs, Split Bedrooms, Separate Shower, Walk-In Closet(s), Breakfast Bar, Breakfast Area, Eat-in Kitchen, Granite Counters, Kitchen/Family Room Combo, Pantry
Heating Central, Electric
Cooling Central Air, Electric, 1 Unit
Flooring Ceramic Tile, Laminate
Fireplaces Number 1
Fireplaces Type Family Room, Stone, Wood Burning
Fireplace Yes
Appliance Dishwasher, Electric Range, Electric Water Heater, Plumbed For Ice Maker, Water Softener Owned, Water Heater, Some Electric Appliances, Range
Laundry Washer Hookup, Electric Dryer Hookup, In Kitchen
Exterior
Exterior Feature Covered Patio
Parking Features Attached, Door-Single, Garage Faces Front, Garage, Garage Door Opener
Garage Spaces 2.0
Garage Description 2.0
Fence None
Pool None
Community Features Gated
Utilities Available Above Ground Utilities, Electricity Available, High Speed Internet Available, Phone Available, Trash Collection Private
View Y/N No
Water Access Desc Community/Coop
View None
Porch Covered, Patio
Building
Story 1
Entry Level One
Foundation Slab
Sewer Aerobic Septic
Water Community/Coop
Architectural Style Ranch
Level or Stories One
Construction Status Resale
Schools
Elementary Schools Mountain Valley Elementary
Middle Schools Mountain Valley Middle School
High Schools Canyon Lake High School
School District Comal Isd
Others
HOA Name Summit Estates @ Fischer HOA
Tax ID 114204
Security Features Gated Community,Controlled Access
Acceptable Financing Cash, Conventional, FHA, VA Loan
Listing Terms Cash, Conventional, FHA, VA Loan
Financing Cash
Read Less Info
Want to know what your home might be worth? Contact us for a FREE valuation!

Our team is ready to help you sell your home for the highest possible price ASAP

Bought with NON-MEMBER AGENT • Non Member Office
13276 Research Blvd, Suite # 107, Austin, Texas, 78750, United States






