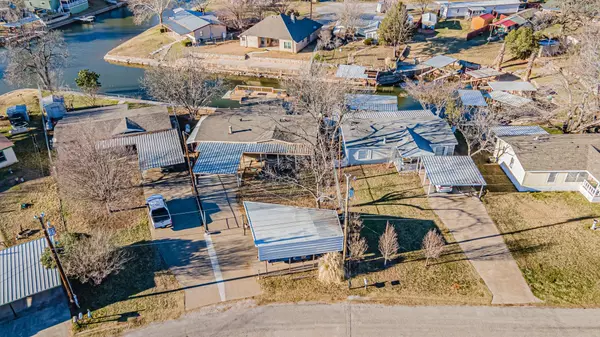$289,900
For more information regarding the value of a property, please contact us for a free consultation.
3 Beds
2 Baths
1,456 SqFt
SOLD DATE : 05/08/2023
Key Details
Property Type Single Family Home
Sub Type Single Family Residence
Listing Status Sold
Purchase Type For Sale
Square Footage 1,456 sqft
Price per Sqft $199
Subdivision Port Ridglea East
MLS Listing ID 20250810
Sold Date 05/08/23
Style Traditional
Bedrooms 3
Full Baths 2
HOA Fees $10/ann
HOA Y/N Mandatory
Year Built 1983
Annual Tax Amount $3,346
Lot Size 8,712 Sqft
Acres 0.2
Lot Dimensions 39X152X88X119
Property Description
Waterfront home with covered dock, boat lift, jet ski lift, and a party deck located in the community of Port Ridglea East! Come and enjoy life on the lake and all this wonderful home has to offer! Very hard to find waterfront homes at this price and with all these features! 3 bedroom, 2 bath, 2 living, separate dining area, full size utility room, 1456 square feet built in 1983. Full size covered dock with a large party sun deck! Boat lift and jet ski lifts included! Stone sea wall, a beautiful covered back deck with ample sitting areas for relaxing and looking at the water! Tree shaded back yard offers additional seating and relaxation! Additional storage outside for all your boating and lake equipment! Extended front driveway with a 2 car carport and a full size covered RV parking area. Interior wood like flooring throughout, large living with fireplace, 2nd living or game room, an absolute stunning updated master bath with an enormous walk in master bath shower. Great lake home!
Location
State TX
County Hood
Community Boat Ramp, Club House, Community Dock, Community Pool, Park, Playground
Direction Hwy 377 and turn South at Grumps restaurant onto Cleveland Rd. Follow to 4 way stop sign. Cleveland Rd. becomes Bob White Dr. Follow Bob White to stop sign. Becomes Carla Court. Follow Carla Court to stop sign and Port Ridglea Ct. Turn left. Right on Hartwood Dr. Left on Wildwood. On left. Sign up.
Rooms
Dining Room 1
Interior
Interior Features Cable TV Available, Decorative Lighting, Eat-in Kitchen, High Speed Internet Available, Open Floorplan, Walk-In Closet(s)
Heating Central, Propane
Cooling Ceiling Fan(s), Central Air, Electric
Flooring Simulated Wood, Tile
Fireplaces Number 1
Fireplaces Type Decorative, Wood Burning
Appliance Dishwasher, Dryer, Electric Water Heater, Microwave, Plumbed For Gas in Kitchen, Refrigerator, Washer
Heat Source Central, Propane
Laundry Electric Dryer Hookup, Utility Room, Washer Hookup
Exterior
Exterior Feature Covered Patio/Porch, Dock, Outdoor Living Center, RV/Boat Parking, Storage
Carport Spaces 4
Fence Chain Link
Community Features Boat Ramp, Club House, Community Dock, Community Pool, Park, Playground
Utilities Available Cable Available, Concrete, Electricity Connected, Individual Water Meter, MUD Sewer, MUD Water, Outside City Limits, Overhead Utilities
Waterfront Description Canal (Man Made),Dock – Covered,Personal Watercraft Lift,Retaining Wall – Concrete
Roof Type Composition,Metal,Shingle
Garage No
Building
Lot Description Cul-De-Sac, Few Trees, Interior Lot, Irregular Lot, Landscaped, Level
Story One
Foundation Pillar/Post/Pier
Structure Type Rock/Stone,Siding
Schools
Elementary Schools Acton
Middle Schools Acton
High Schools Granbury
School District Granbury Isd
Others
Restrictions Deed
Ownership Dana Isom
Acceptable Financing Cash, Conventional, VA Loan
Listing Terms Cash, Conventional, VA Loan
Financing Cash
Special Listing Condition Aerial Photo, Survey Available
Read Less Info
Want to know what your home might be worth? Contact us for a FREE valuation!

Our team is ready to help you sell your home for the highest possible price ASAP

©2025 North Texas Real Estate Information Systems.
Bought with Tina Pace • The Sales Team, REALTORS DFW
13276 Research Blvd, Suite # 107, Austin, Texas, 78750, United States






