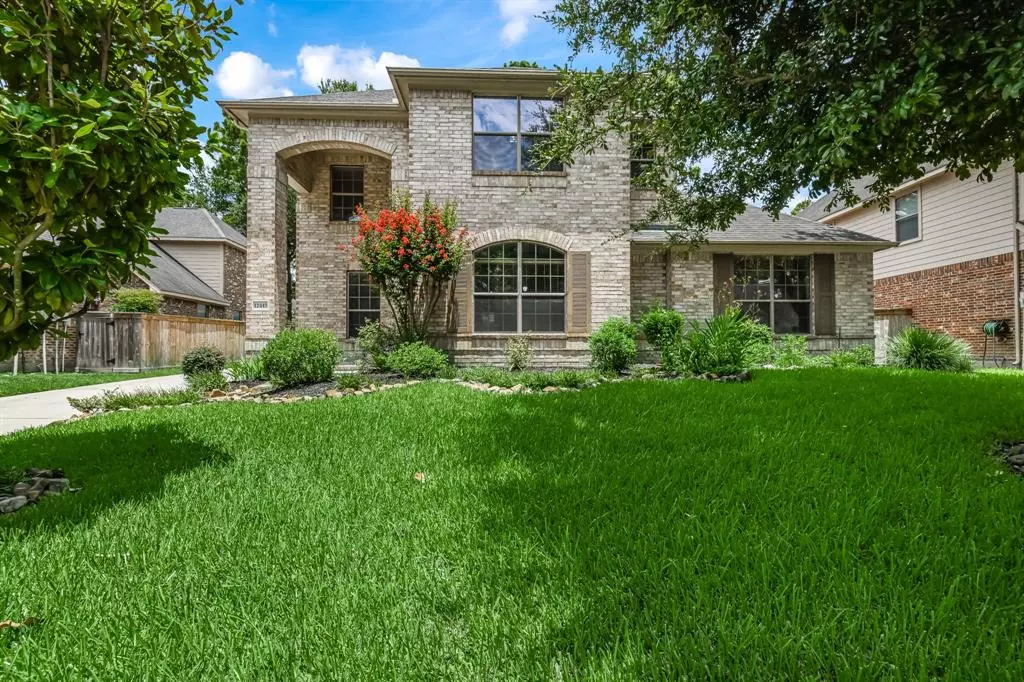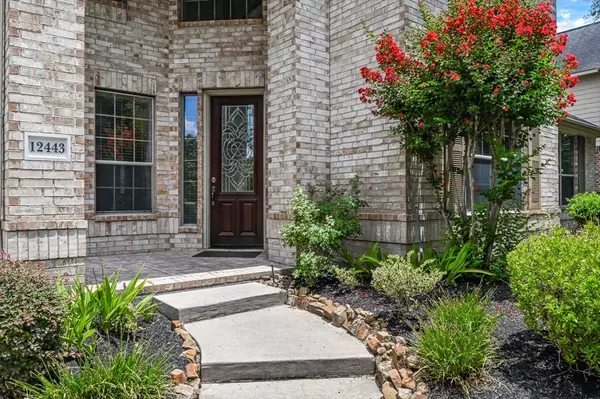$400,000
For more information regarding the value of a property, please contact us for a free consultation.
5 Beds
4 Baths
3,555 SqFt
SOLD DATE : 05/08/2023
Key Details
Property Type Single Family Home
Listing Status Sold
Purchase Type For Sale
Square Footage 3,555 sqft
Price per Sqft $114
Subdivision Eagle Springs
MLS Listing ID 53721762
Sold Date 05/08/23
Style Traditional
Bedrooms 5
Full Baths 4
HOA Fees $81/ann
HOA Y/N 1
Year Built 2005
Annual Tax Amount $10,436
Tax Year 2021
Lot Size 8,584 Sqft
Acres 0.1971
Property Description
NEW CARPET AS OF APRIL 5!!Dramatic 2 story porch entry & leaded glass front door opens to the 2 story foyer. Foyer is flanked by the formal dining to one side & a study w/French doors to the other. Primary bedroom & 2nd bedroom both on the ground floor.Secondary bedroom w/direct access to a full bath.Family room is open to the large island kitchen. Fireplace is on an interior wall so unobstructed views provided out the windows to the back yard.Spacious primary bedroom also w/views to the back yard has a large bath w/whirlpool tub & separate shower.Entire first floor is either tile or engineered wood,even includes wood on the stairs to the second floor.Highly desirable quiet cul-de-sac location,yet quick access to all of the arterial streets for shopping & restaurants.Upstairs starts w/a large game room.Game room is flanked by the 3 additional bedrooms.Jack & jill bath between them & the 4th bath completes the 2nd floor.Washer/dryer, refrigerator & free standing freezer stay.
Location
State TX
County Harris
Community Eagle Springs
Area Atascocita South
Rooms
Bedroom Description 2 Bedrooms Down,Primary Bed - 1st Floor,Walk-In Closet
Other Rooms 1 Living Area, Breakfast Room, Family Room, Formal Dining, Gameroom Up, Home Office/Study
Master Bathroom Primary Bath: Double Sinks, Primary Bath: Jetted Tub, Primary Bath: Separate Shower, Secondary Bath(s): Tub/Shower Combo
Den/Bedroom Plus 5
Kitchen Island w/o Cooktop, Kitchen open to Family Room, Pantry
Interior
Interior Features Crown Molding, Drapes/Curtains/Window Cover, Dryer Included, Fire/Smoke Alarm, Formal Entry/Foyer, High Ceiling, Refrigerator Included, Washer Included
Heating Central Gas, Zoned
Cooling Central Electric, Zoned
Flooring Carpet, Engineered Wood, Tile
Fireplaces Number 1
Fireplaces Type Gas Connections
Exterior
Exterior Feature Back Yard, Back Yard Fenced, Sprinkler System, Subdivision Tennis Court
Garage Detached Garage
Garage Spaces 2.0
Garage Description Auto Garage Door Opener, Single-Wide Driveway
Roof Type Composition
Street Surface Concrete,Curbs,Gutters
Private Pool No
Building
Lot Description Cul-De-Sac, Subdivision Lot
Faces South
Story 2
Foundation Slab
Lot Size Range 0 Up To 1/4 Acre
Sewer Public Sewer
Water Public Water, Water District
Structure Type Brick,Cement Board
New Construction No
Schools
Elementary Schools Eagle Springs Elementary School
Middle Schools Timberwood Middle School
High Schools Atascocita High School
School District 29 - Humble
Others
HOA Fee Include Clubhouse,Recreational Facilities
Senior Community No
Restrictions Deed Restrictions,Restricted
Tax ID 123-112-001-0013
Ownership Full Ownership
Energy Description Ceiling Fans,Insulated/Low-E windows,North/South Exposure
Acceptable Financing Cash Sale, Conventional, VA
Tax Rate 2.9726
Disclosures Mud, Sellers Disclosure
Listing Terms Cash Sale, Conventional, VA
Financing Cash Sale,Conventional,VA
Special Listing Condition Mud, Sellers Disclosure
Read Less Info
Want to know what your home might be worth? Contact us for a FREE valuation!

Our team is ready to help you sell your home for the highest possible price ASAP

Bought with Realty Associates

13276 Research Blvd, Suite # 107, Austin, Texas, 78750, United States






