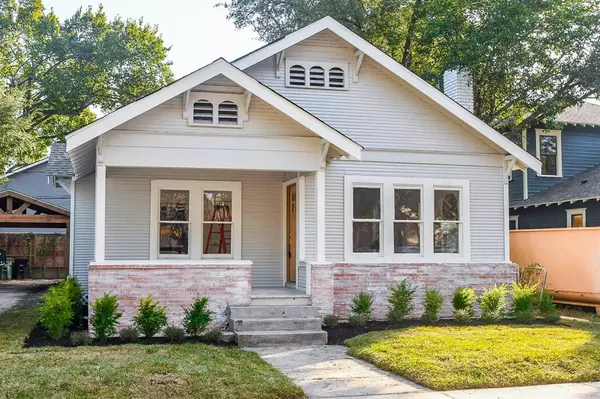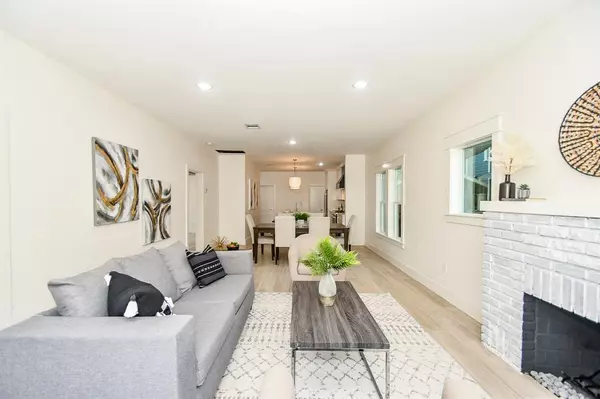$799,000
For more information regarding the value of a property, please contact us for a free consultation.
3 Beds
2 Baths
1,821 SqFt
SOLD DATE : 05/05/2023
Key Details
Property Type Single Family Home
Listing Status Sold
Purchase Type For Sale
Square Footage 1,821 sqft
Price per Sqft $411
Subdivision North Norhill
MLS Listing ID 89193727
Sold Date 05/05/23
Style Traditional
Bedrooms 3
Full Baths 2
Year Built 1949
Annual Tax Amount $8,504
Tax Year 2021
Lot Size 5,000 Sqft
Acres 0.1148
Property Description
Come see this charming bungalow that has been beautifully renovated & restored with square footage added to fit modern day needs in historic Norhill! Walk up the steps to the cozy front porch then enter into your spacious living room featuring a wood burning fireplace. The dining & kitchen area give plenty of seating for family & guests. The kitchen features a large island with quartz countertops & farmhouse sink. The quartz backsplash, KitchenAid appliances custom cabinetry & vent hood complete this beautifully designed kitchen. Let's not forget the butler's pantry with a built in microwave! The mud room space by the back door & the utility room have additional storage. The primary suite has a double custom vanity with matching quartz countertops, large floor to ceiling tiled shower, & oversized custom closet. The guest bathroom has a custom vanity & quartz countertops. There is a yard & huge carport. Everything is NEW from the studs up! Foundation & roof warranty!
Location
State TX
County Harris
Area Heights/Greater Heights
Rooms
Bedroom Description Walk-In Closet
Other Rooms 1 Living Area, Formal Dining, Kitchen/Dining Combo, Utility Room in House
Master Bathroom Primary Bath: Double Sinks, Primary Bath: Shower Only, Secondary Bath(s): Tub/Shower Combo
Kitchen Butler Pantry, Island w/o Cooktop, Kitchen open to Family Room, Pot Filler, Soft Closing Cabinets, Soft Closing Drawers
Interior
Heating Central Gas
Cooling Central Electric
Fireplaces Number 1
Fireplaces Type Wood Burning Fireplace
Exterior
Carport Spaces 1
Roof Type Composition
Private Pool No
Building
Lot Description Subdivision Lot
Faces North
Story 1
Foundation Block & Beam
Lot Size Range 0 Up To 1/4 Acre
Sewer Public Sewer
Water Public Water
Structure Type Brick,Wood
New Construction No
Schools
Elementary Schools Field Elementary School
Middle Schools Hogg Middle School (Houston)
High Schools Heights High School
School District 27 - Houston
Others
Senior Community No
Restrictions Deed Restrictions,Historic Restrictions
Tax ID 062-081-003-0007
Energy Description Ceiling Fans,Digital Program Thermostat
Acceptable Financing Cash Sale, Conventional
Tax Rate 2.3307
Disclosures Sellers Disclosure
Listing Terms Cash Sale, Conventional
Financing Cash Sale,Conventional
Special Listing Condition Sellers Disclosure
Read Less Info
Want to know what your home might be worth? Contact us for a FREE valuation!

Our team is ready to help you sell your home for the highest possible price ASAP

Bought with Compass RE Texas, LLC - Houston
13276 Research Blvd, Suite # 107, Austin, Texas, 78750, United States






