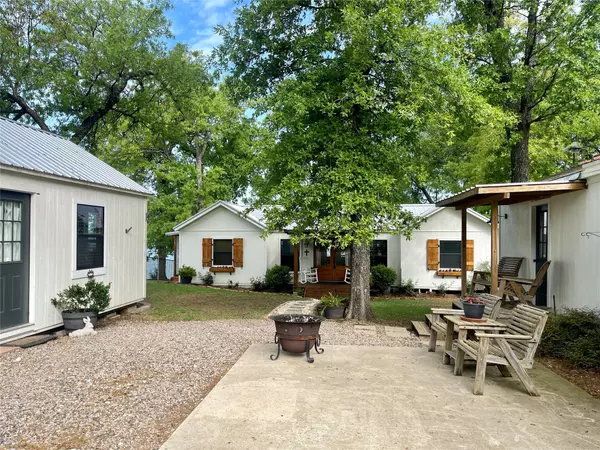$535,000
For more information regarding the value of a property, please contact us for a free consultation.
4 Beds
4 Baths
1,104 SqFt
SOLD DATE : 05/04/2023
Key Details
Property Type Single Family Home
Sub Type Single Family Residence
Listing Status Sold
Purchase Type For Sale
Square Footage 1,104 sqft
Price per Sqft $484
Subdivision Southern Oaks Ph
MLS Listing ID 20285607
Sold Date 05/04/23
Bedrooms 4
Full Baths 4
HOA Fees $12/ann
HOA Y/N Mandatory
Year Built 2018
Annual Tax Amount $3,301
Lot Size 0.360 Acres
Acres 0.36
Property Description
Nestled Among the Trees, are these 3 Charming Cottages on Richland Chambers Lak. They are Like a Magical Little Oasis! It boasts a cozy one-bedroom, two-bathroom layout that's perfect for honeymooners or those seeking an intimate getaway. But the real treasure of this property is the fabulous screened-in porch, where you can watch the sun dip below the horizon & revel in the beauty of nature. After a day of boating, fishing, or swimming, head to the outdoor kitchen for a delicious bbq dinner. And if you need extra space for your family & guests, there are 2 other cottages that offer 2 bedrooms, an office, a bunk space & 2 additional bathrooms. For those who want to enjoy the tranquility of the lake year-round, there's a storage building with laundry facilities-perfect for storing all your fishing gear and outdoor equipment. Whether you're looking for a weekend retreat, a permanent waterfront home or a STR property, these little cottages have everything you want in your lakeside dream!
Location
State TX
County Freestone
Community Boat Ramp, Club House, Community Pool
Direction GPS Available Location - SOP
Rooms
Dining Room 0
Interior
Interior Features Decorative Lighting, Eat-in Kitchen, Loft, Vaulted Ceiling(s)
Heating Central, Electric, Space Heater
Cooling Ceiling Fan(s), Central Air, Electric, Window Unit(s)
Flooring Wood
Appliance Dishwasher, Electric Range, Refrigerator
Heat Source Central, Electric, Space Heater
Laundry Electric Dryer Hookup, Utility Room, Full Size W/D Area, Washer Hookup
Exterior
Exterior Feature Attached Grill, Built-in Barbecue, Courtyard, Fire Pit, Rain Gutters, Outdoor Grill, Outdoor Kitchen, Storage
Community Features Boat Ramp, Club House, Community Pool
Utilities Available Asphalt, Co-op Electric, Co-op Water, Electricity Available, Individual Water Meter, Outside City Limits, Private Road, Septic, No City Services
Waterfront Description Dock – Covered,Lake Front,Personal Watercraft Lift,Retaining Wall – Steel
Roof Type Metal
Garage No
Building
Lot Description Few Trees, Irregular Lot, Lrg. Backyard Grass, Sloped, Subdivision, Water/Lake View, Waterfront
Story One
Foundation Pillar/Post/Pier
Structure Type Wood
Schools
Elementary Schools Fairfield
High Schools Fairfield
School District Fairfield Isd
Others
Restrictions Building,Deed,Easement(s)
Ownership Allen
Acceptable Financing Cash, Conventional, FHA, VA Loan
Listing Terms Cash, Conventional, FHA, VA Loan
Financing Conventional
Read Less Info
Want to know what your home might be worth? Contact us for a FREE valuation!

Our team is ready to help you sell your home for the highest possible price ASAP

©2024 North Texas Real Estate Information Systems.
Bought with Parker Teel • RE/MAX LakeSide Dreams

13276 Research Blvd, Suite # 107, Austin, Texas, 78750, United States






