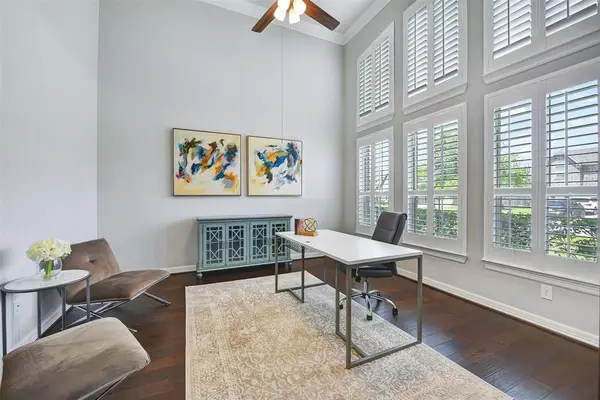$929,000
For more information regarding the value of a property, please contact us for a free consultation.
4 Beds
3 Baths
3,532 SqFt
SOLD DATE : 05/05/2023
Key Details
Property Type Single Family Home
Listing Status Sold
Purchase Type For Sale
Square Footage 3,532 sqft
Price per Sqft $263
Subdivision Creekwood Estates 2011
MLS Listing ID 21094443
Sold Date 05/05/23
Style Traditional
Bedrooms 4
Full Baths 3
HOA Fees $83/ann
HOA Y/N 1
Year Built 2014
Annual Tax Amount $13,976
Tax Year 2022
Lot Size 0.444 Acres
Acres 0.444
Property Description
Truly gorgeous & immaculately kept 4/3 home on a private cul-de-sac lot with a pool in gated Creekwood Estates! Step inside to find 3,532sf of supremely appointed living space that boasts plantation shutters, 8-foot doors, engineered wood & tile floors, and an abundance of windows for natural lighting. This split floor plan offers a secluded study with French doors, a media room/flex room, an inviting dining room, family room with a stylishly updated fireplace, a wall of windows with pool views & a seamless transition to an epicurean kitchen with white quartz counters, a GE Monogram gas cooktop & dual ovens. Beyond the living area is the spacious primary suite with his/her vanities, separate tub & shower, & walk-in closet. Entertain friends & family beneath the large covered patio overlooking an ample yard with a pristine pool with a tanning ledge, spa, an in-ground sprinkler system, & an 8' fence for maximum privacy. Don't miss the 3-car garage + extra driveway parking. No MUD taxes!
Location
State TX
County Galveston
Area Friendswood
Rooms
Bedroom Description All Bedrooms Down,Primary Bed - 1st Floor,Walk-In Closet
Other Rooms 1 Living Area, Breakfast Room, Formal Dining, Home Office/Study, Living Area - 1st Floor, Media, Utility Room in House
Master Bathroom Primary Bath: Double Sinks, Primary Bath: Separate Shower
Den/Bedroom Plus 4
Kitchen Island w/o Cooktop, Kitchen open to Family Room, Pantry, Under Cabinet Lighting
Interior
Interior Features Crown Molding, Drapes/Curtains/Window Cover, Fire/Smoke Alarm, High Ceiling, Spa/Hot Tub, Wired for Sound
Heating Central Gas
Cooling Central Electric
Flooring Engineered Wood, Tile
Fireplaces Number 1
Fireplaces Type Gaslog Fireplace
Exterior
Exterior Feature Back Yard Fenced, Controlled Subdivision Access, Covered Patio/Deck, Patio/Deck, Porch, Side Yard, Spa/Hot Tub, Sprinkler System
Parking Features Attached Garage, Oversized Garage
Garage Spaces 3.0
Garage Description Additional Parking, Auto Garage Door Opener, Double-Wide Driveway
Pool Gunite, Heated, In Ground
Roof Type Composition
Street Surface Concrete,Gutters
Accessibility Automatic Gate
Private Pool Yes
Building
Lot Description Corner, Cul-De-Sac, Subdivision Lot
Faces East,North,Northeast
Story 1
Foundation Slab
Lot Size Range 1/4 Up to 1/2 Acre
Builder Name K Hovnanian
Sewer Public Sewer
Water Public Water
Structure Type Brick,Stone
New Construction No
Schools
Elementary Schools Westwood Elementary School (Friendswood)
Middle Schools Friendswood Junior High School
High Schools Friendswood High School
School District 20 - Friendswood
Others
HOA Fee Include Grounds,Limited Access Gates
Senior Community No
Restrictions Deed Restrictions,Restricted
Tax ID 2869-0003-0005-000
Ownership Full Ownership
Energy Description Attic Vents,Ceiling Fans,Digital Program Thermostat,High-Efficiency HVAC,HVAC>13 SEER,Insulated/Low-E windows,Insulation - Batt,Insulation - Blown Fiberglass,Radiant Attic Barrier
Acceptable Financing Cash Sale, Conventional, FHA, VA
Tax Rate 2.2025
Disclosures Sellers Disclosure
Listing Terms Cash Sale, Conventional, FHA, VA
Financing Cash Sale,Conventional,FHA,VA
Special Listing Condition Sellers Disclosure
Read Less Info
Want to know what your home might be worth? Contact us for a FREE valuation!

Our team is ready to help you sell your home for the highest possible price ASAP

Bought with Infinity Real Estate Group
13276 Research Blvd, Suite # 107, Austin, Texas, 78750, United States






