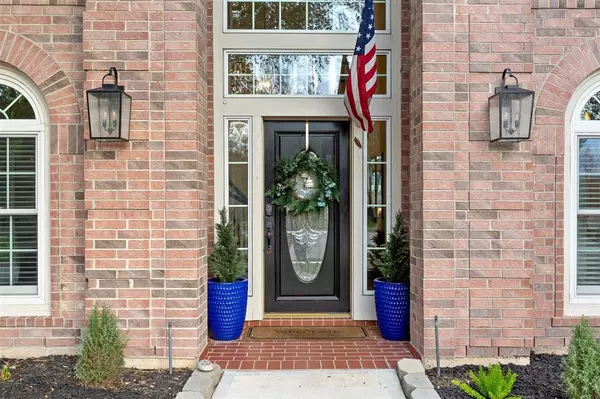$730,000
For more information regarding the value of a property, please contact us for a free consultation.
5 Beds
3.1 Baths
4,366 SqFt
SOLD DATE : 05/05/2023
Key Details
Property Type Single Family Home
Listing Status Sold
Purchase Type For Sale
Square Footage 4,366 sqft
Price per Sqft $168
Subdivision Cinco Ranch North Lake Village Sec 13
MLS Listing ID 68199532
Sold Date 05/05/23
Style Traditional
Bedrooms 5
Full Baths 3
Half Baths 1
HOA Fees $89/ann
HOA Y/N 1
Year Built 1998
Annual Tax Amount $13,914
Tax Year 2022
Lot Size 10,018 Sqft
Acres 0.23
Property Description
OPEN HOUSE FRIDAY, APRIL 14TH 4:30-6PM & SAT APRIL 15TH 11AM-1PM! Discover the remarkable Cinco Ranch lifestyle in this meticulously renovated 5BD/3.5BA featuring designer upgrades throughout. Foyer flanked by a formal dining room, study & elegant staircase opening to a soaring great room w/ fireplace, built-ins & walls of windows. Remodel includes wide-plank white oak floors, paint, custom millwork and lighting, & gorgeous gourmet kitchen w/ custom cabinetry, a wide center island & upscale appliances. Sunroom located off the kitchen featuring french doors, custom paint, window treatments and sliding door leading to patio. Upstairs, a game room and office are joined by four bedrooms & two full baths. Expansive updated yard tempts you outside w/ spacious patios & manicured landscaping. Additional upgrades include new windows, tankless water heater, & brand new upstairs HVAC unit. Enjoy Cinco Ranch pools, parks, sports courts, lakes/trails, Katy amenities and KISD schools!
Location
State TX
County Fort Bend
Community Cinco Ranch
Area Katy - Southeast
Rooms
Bedroom Description En-Suite Bath,Primary Bed - 1st Floor,Sitting Area,Walk-In Closet
Other Rooms Breakfast Room, Family Room, Formal Dining, Gameroom Up, Home Office/Study, Library, Living Area - 1st Floor, Sun Room, Utility Room in House
Master Bathroom Half Bath, Primary Bath: Separate Shower, Primary Bath: Soaking Tub, Secondary Bath(s): Double Sinks, Secondary Bath(s): Tub/Shower Combo, Vanity Area
Kitchen Breakfast Bar, Island w/ Cooktop, Kitchen open to Family Room, Pantry, Under Cabinet Lighting, Walk-in Pantry
Interior
Interior Features 2 Staircases, Balcony, Drapes/Curtains/Window Cover, Fire/Smoke Alarm, Formal Entry/Foyer, High Ceiling, Refrigerator Included
Heating Central Gas
Cooling Central Electric
Flooring Carpet, Engineered Wood, Tile
Fireplaces Number 1
Exterior
Exterior Feature Back Green Space, Back Yard, Back Yard Fenced, Patio/Deck, Side Yard, Sprinkler System, Subdivision Tennis Court
Parking Features Attached Garage
Garage Spaces 2.0
Garage Description Additional Parking, Auto Garage Door Opener, Double-Wide Driveway, Porte-Cochere
Roof Type Composition
Street Surface Asphalt,Concrete,Curbs,Gutters
Private Pool No
Building
Lot Description Cul-De-Sac, In Golf Course Community, Subdivision Lot
Story 2
Foundation Slab
Lot Size Range 0 Up To 1/4 Acre
Water Water District
Structure Type Brick,Cement Board
New Construction No
Schools
Elementary Schools Creech Elementary School
Middle Schools Beck Junior High School
High Schools Cinco Ranch High School
School District 30 - Katy
Others
HOA Fee Include Grounds,Other,Recreational Facilities
Senior Community No
Restrictions Deed Restrictions
Tax ID 2269-13-002-0150-914
Energy Description Ceiling Fans,Digital Program Thermostat,High-Efficiency HVAC,HVAC>13 SEER,Insulated Doors,Insulated/Low-E windows,Insulation - Other,Radiant Attic Barrier,Tankless/On-Demand H2O Heater
Acceptable Financing Cash Sale, Conventional, FHA, VA
Tax Rate 2.4662
Disclosures Mud, Sellers Disclosure
Listing Terms Cash Sale, Conventional, FHA, VA
Financing Cash Sale,Conventional,FHA,VA
Special Listing Condition Mud, Sellers Disclosure
Read Less Info
Want to know what your home might be worth? Contact us for a FREE valuation!

Our team is ready to help you sell your home for the highest possible price ASAP

Bought with Compean Group
13276 Research Blvd, Suite # 107, Austin, Texas, 78750, United States






