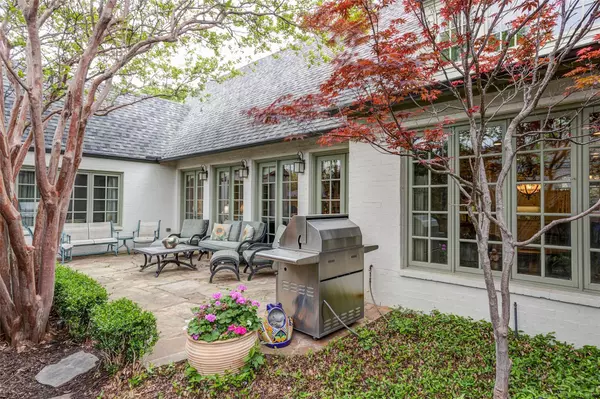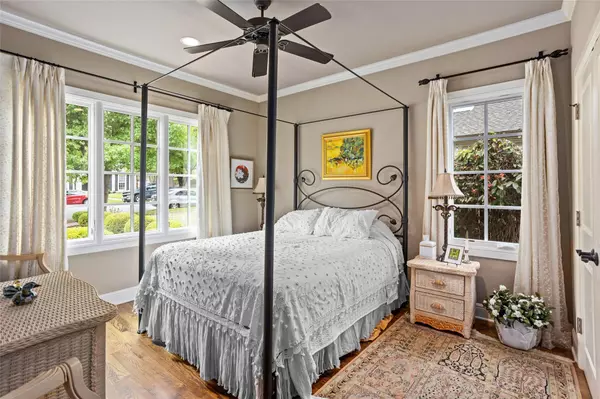$889,900
For more information regarding the value of a property, please contact us for a free consultation.
3 Beds
3 Baths
3,146 SqFt
SOLD DATE : 04/28/2023
Key Details
Property Type Single Family Home
Sub Type Single Family Residence
Listing Status Sold
Purchase Type For Sale
Square Footage 3,146 sqft
Price per Sqft $282
Subdivision Chamberlain Arlington Heights
MLS Listing ID 20296282
Sold Date 04/28/23
Style English
Bedrooms 3
Full Baths 3
HOA Y/N None
Year Built 2008
Lot Size 6,250 Sqft
Acres 0.1435
Lot Dimensions 50x125
Property Description
Charming home located off of Camp Bowie's red brick road, block from Roy Pope grocery and neighborhood play park, 3146 sq ft in Chamberlain Arlington Heights Addition. English Tudor - spacious open floor plan, large outdoor flagstone courtyard with gas grill, privacy fence, private, wonderful retreat. 1st floor has sand-in-place hardwoods. Master is located on the 1st floor with views of courtyard, master bath, walk-in closet. Chef's dream kitchen features large kitchen island, built in KitchenAid appliances, eat-in, kitchen nook with built-in cabinets. Two sets of French-Doors open from Living to outside courtyard. 2 Living areas, one on main floor, one above garage on 2nd floor with bedroom, bath. Installed recirculating pump provides hot water throughout the house within seconds! Exterior features Up-lights in front yard and courtyard, and recessed lights on front walkway. 2 car garage off alley at rear of home. Gorgeous home, great location, near shopping, restaurants.
Location
State TX
County Tarrant
Community Curbs, Park, Sidewalks
Direction El Campo west to address, house on right. same block as Ray Pope Grocery.
Rooms
Dining Room 2
Interior
Interior Features Cable TV Available, Decorative Lighting, Eat-in Kitchen, Flat Screen Wiring, Granite Counters, High Speed Internet Available, Kitchen Island, Open Floorplan, Pantry, Sound System Wiring, Walk-In Closet(s), Other
Heating Central, Fireplace(s), Natural Gas
Cooling Ceiling Fan(s), Central Air, Electric, Roof Turbine(s)
Flooring Carpet, Tile, Wood
Fireplaces Number 1
Fireplaces Type Gas, Living Room, Masonry, Ventless, Wood Burning
Appliance Built-in Gas Range, Built-in Refrigerator, Dishwasher, Disposal, Dryer, Electric Oven, Gas Cooktop, Microwave, Plumbed For Gas in Kitchen, Refrigerator, Trash Compactor, Washer
Heat Source Central, Fireplace(s), Natural Gas
Laundry Electric Dryer Hookup, Utility Room, Full Size W/D Area, Washer Hookup
Exterior
Exterior Feature Courtyard, Gas Grill, Rain Gutters, Lighting, Outdoor Grill, Other
Garage Spaces 2.0
Fence Gate, High Fence, Wood
Community Features Curbs, Park, Sidewalks
Utilities Available Alley, Asphalt, Cable Available, City Sewer, City Water, Concrete, Curbs, Dirt, Electricity Connected, Individual Gas Meter, Individual Water Meter
Roof Type Composition
Garage Yes
Building
Lot Description Few Trees, Interior Lot, Landscaped, Level, Sprinkler System
Story Two
Foundation Slab
Structure Type Brick
Schools
Elementary Schools Phillips M
Middle Schools Monnig
High Schools Arlngtnhts
School District Fort Worth Isd
Others
Ownership of record
Acceptable Financing Cash, Conventional
Listing Terms Cash, Conventional
Financing Conventional
Read Less Info
Want to know what your home might be worth? Contact us for a FREE valuation!

Our team is ready to help you sell your home for the highest possible price ASAP

©2024 North Texas Real Estate Information Systems.
Bought with Beth Caraway • Burt Ladner Real Estate LLC

13276 Research Blvd, Suite # 107, Austin, Texas, 78750, United States






