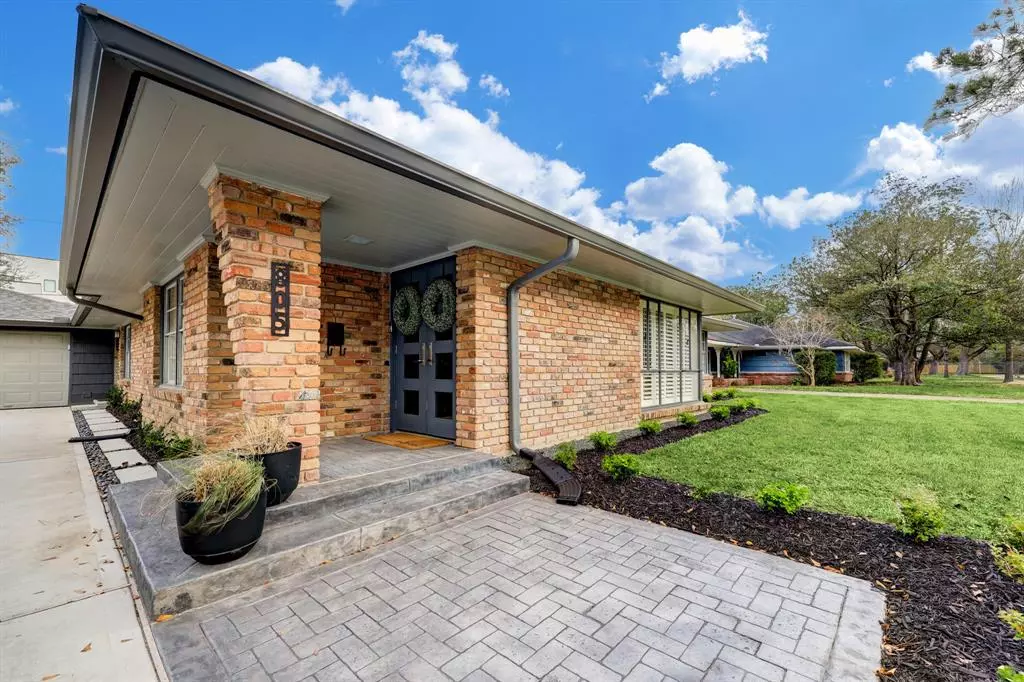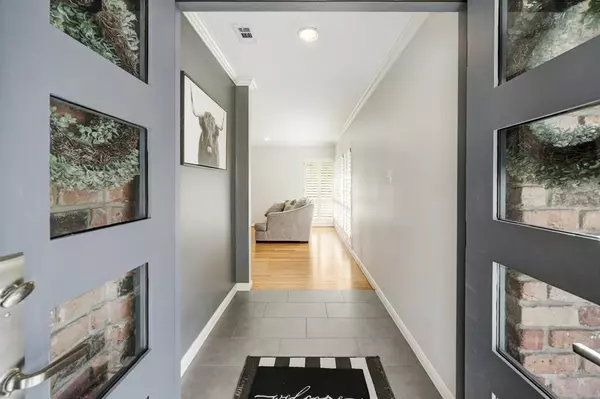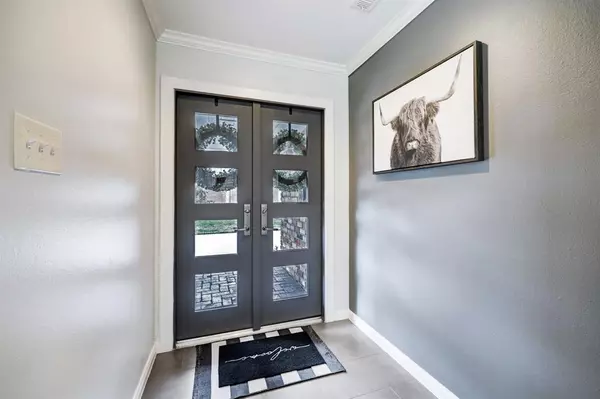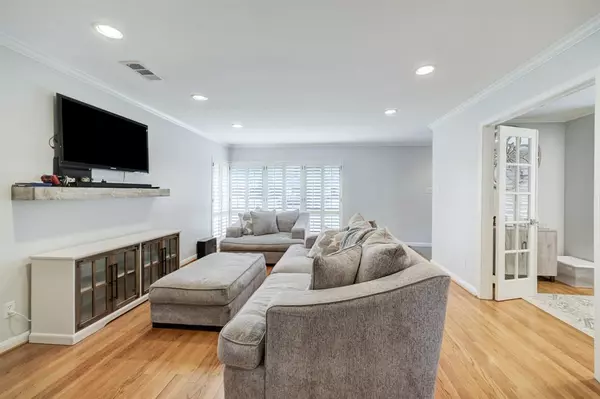$669,000
For more information regarding the value of a property, please contact us for a free consultation.
3 Beds
2 Baths
2,140 SqFt
SOLD DATE : 05/01/2023
Key Details
Property Type Single Family Home
Listing Status Sold
Purchase Type For Sale
Square Footage 2,140 sqft
Price per Sqft $298
Subdivision Braeburn Club Estates Sec 01
MLS Listing ID 24369706
Sold Date 05/01/23
Style Contemporary/Modern,Ranch
Bedrooms 3
Full Baths 2
Year Built 1952
Annual Tax Amount $11,864
Tax Year 2022
Lot Size 10,800 Sqft
Acres 0.2479
Property Description
Welcome to this charming one-story mid-century modern home that has been updated with modern finishes. The original hardwoods and double door entry add to the home's character and charm. The plantation shutters are a nice touch and add privacy while allowing natural light to filter in. The home boasts 3 bedrooms, 2 bathrooms, and a study, which provide ample living space. The updated kitchen with stainless steel appliances is sure to please any home chef. The large backyard with oversized patio is a great feature, perfect for entertaining or relaxing outdoors. The exposed brick wall adds an interesting architectural detail to the home's interior. This is a very rare find for any family looking to move into Bellaire.
Location
State TX
County Harris
Area Bellaire Area
Rooms
Bedroom Description All Bedrooms Down,En-Suite Bath,Primary Bed - 1st Floor
Other Rooms Breakfast Room, Family Room, Formal Dining, Formal Living, Home Office/Study, Living Area - 1st Floor, Utility Room in House
Master Bathroom Primary Bath: Shower Only, Secondary Bath(s): Shower Only
Den/Bedroom Plus 4
Kitchen Breakfast Bar, Pantry, Pots/Pans Drawers, Under Cabinet Lighting
Interior
Interior Features Drapes/Curtains/Window Cover, Fire/Smoke Alarm, Refrigerator Included
Heating Central Gas
Cooling Central Electric
Flooring Tile, Wood
Fireplaces Number 1
Fireplaces Type Mock Fireplace
Exterior
Exterior Feature Back Yard Fenced, Fully Fenced, Patio/Deck
Parking Features Attached Garage
Garage Spaces 2.0
Garage Description Additional Parking, Double-Wide Driveway
Roof Type Composition
Street Surface Asphalt
Private Pool No
Building
Lot Description Cul-De-Sac, Subdivision Lot
Faces West
Story 1
Foundation Slab
Lot Size Range 0 Up To 1/4 Acre
Sewer Public Sewer
Water Public Water
Structure Type Brick,Cement Board,Wood
New Construction No
Schools
Elementary Schools Lovett Elementary School
Middle Schools Pershing Middle School
High Schools Bellaire High School
School District 27 - Houston
Others
Senior Community No
Restrictions Deed Restrictions
Tax ID 079-015-003-0003
Energy Description Ceiling Fans,Digital Program Thermostat
Acceptable Financing Cash Sale, Conventional, Other
Tax Rate 2.1156
Disclosures Sellers Disclosure
Listing Terms Cash Sale, Conventional, Other
Financing Cash Sale,Conventional,Other
Special Listing Condition Sellers Disclosure
Read Less Info
Want to know what your home might be worth? Contact us for a FREE valuation!

Our team is ready to help you sell your home for the highest possible price ASAP

Bought with Greenwood King Properties - Voss Office

13276 Research Blvd, Suite # 107, Austin, Texas, 78750, United States






